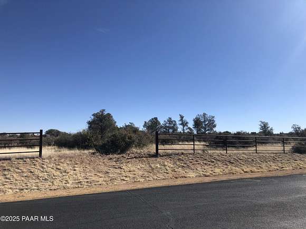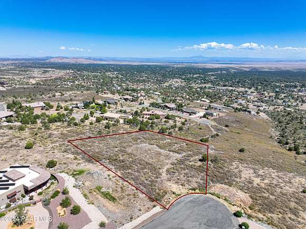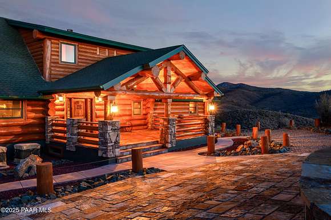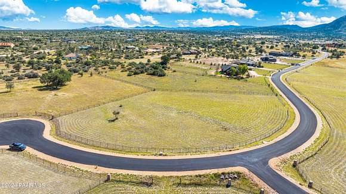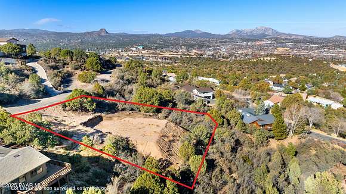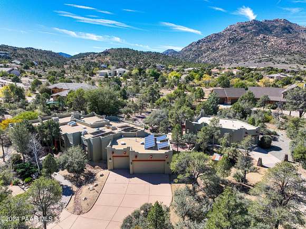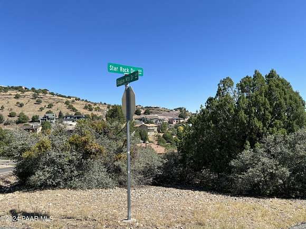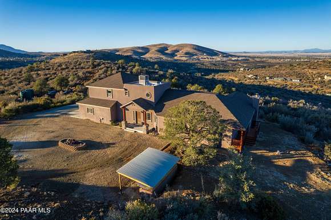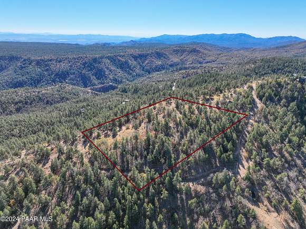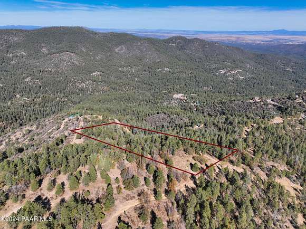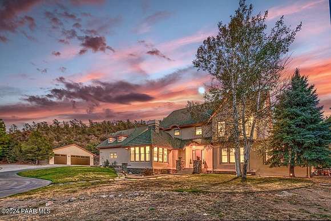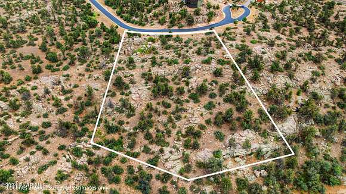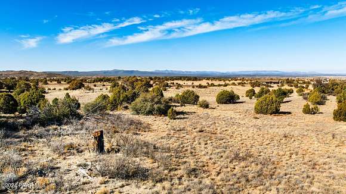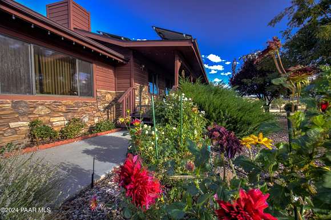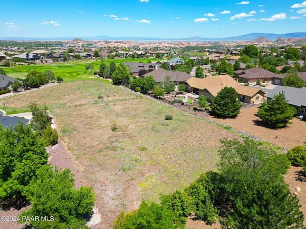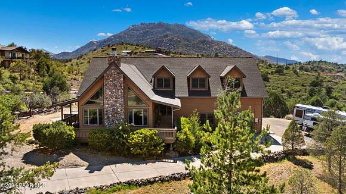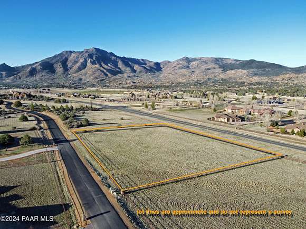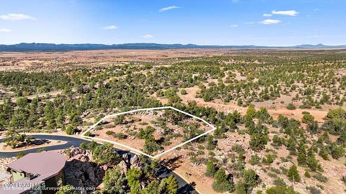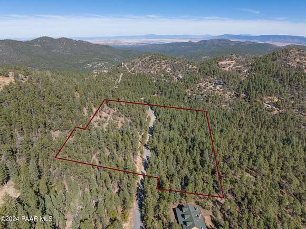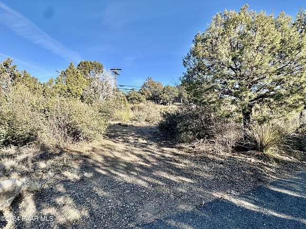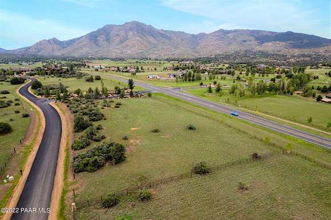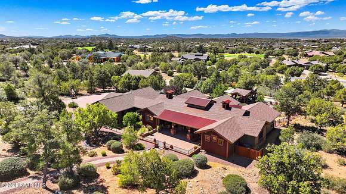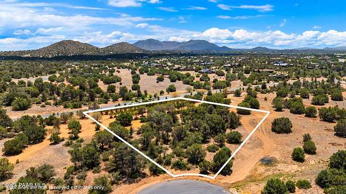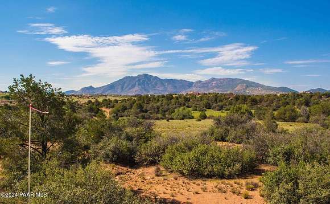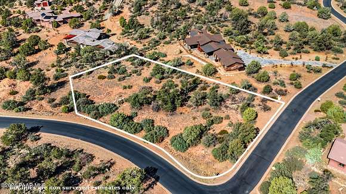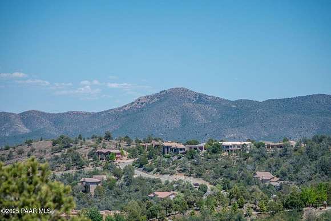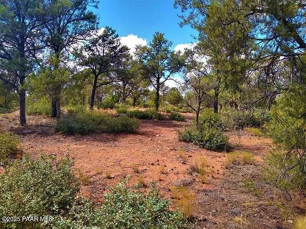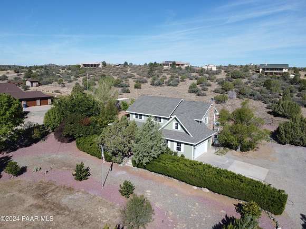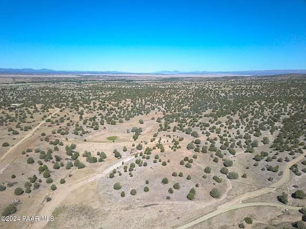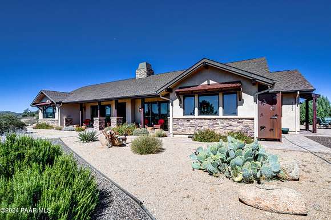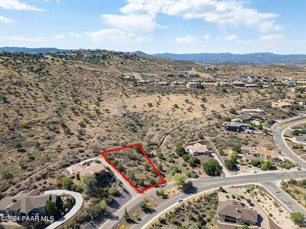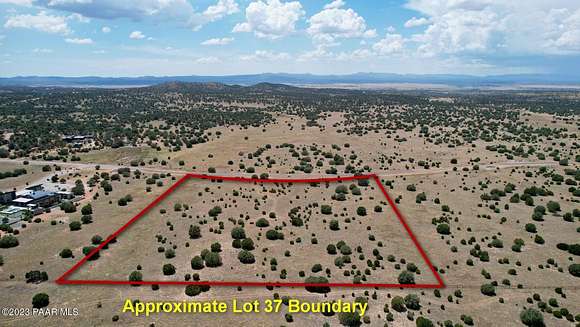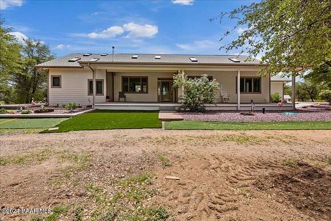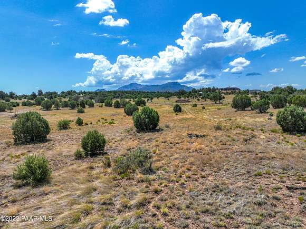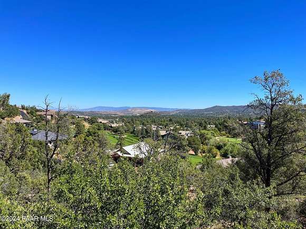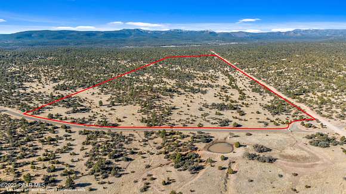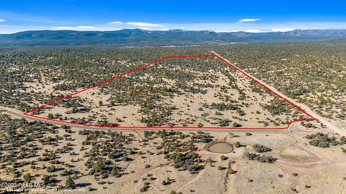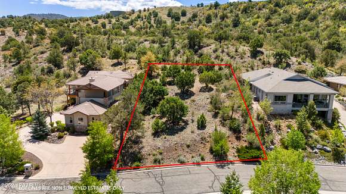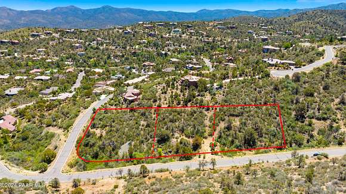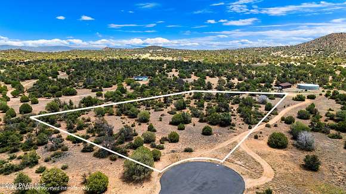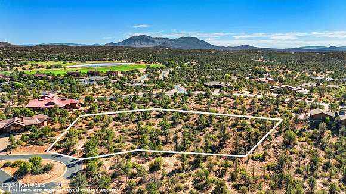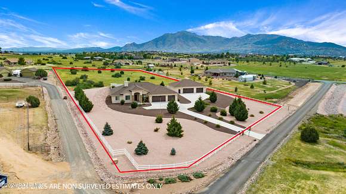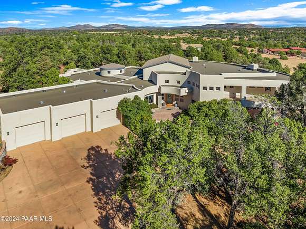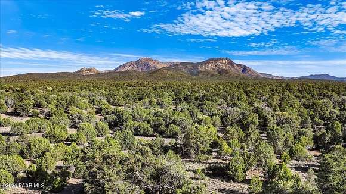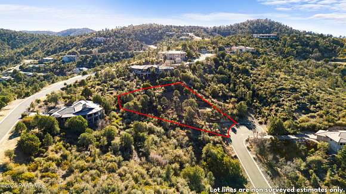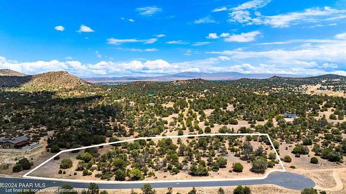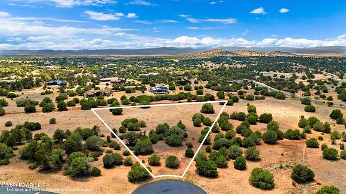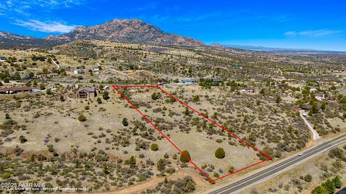Prescott, AZ land for sale
792 properties
For you
$153,0002 acres
Yavapai County
Prescott, AZ 86305
$269,0001.9 acres
Yavapai County
Prescott, AZ 86305
$1,350,0002.19 acres
Yavapai County4 bd, 4 ba • 4,904 sq ft
Prescott, AZ 86303
$185,0002 acres
Yavapai County
Prescott, AZ 86305
$125,0000.42 acres
Yavapai County
Prescott, AZ 86303
$1,375,0002 acres
Yavapai County6 bd, 4 ba • 3,223 sq ft
Prescott, AZ 86305
$98,0000.34 acres
Yavapai County
Prescott, AZ 86301
$1,250,0007.2 acres
Yavapai County4 bd, 4 ba • 3,181 sq ft
Prescott, AZ 86303
$275,0007.8 acres
Yavapai County
Prescott, AZ 86303
$275,0004.71 acres
Yavapai County
Prescott, AZ 86303
$299,9004 acres
Yavapai County
Prescott, AZ 86303
$1,800,0005.27 acres
Yavapai County5 bd, 6 ba • 5,265 sq ft
Prescott, AZ 86305
$130,0001.37 acres
Yavapai County
Prescott, AZ 86305
$255,00010 acres
Yavapai County
Prescott, AZ 86305
$1,200,0003 acres
Yavapai County3 bd, 3 ba • 2,304 sq ft
Prescott, AZ 86305
$165,0000.56 acres
Yavapai County
Prescott, AZ 86301
$1,250,0002.82 acres
Yavapai County5 bd, 5 ba • 5,737 sq ft
Prescott, AZ 86305
$85,0002 acres
Yavapai County
Prescott, AZ 86305
$195,0001.71 acres
Yavapai County
Prescott, AZ 86305
$300,0008.35 acres
Yavapai County
Prescott, AZ 86303
$130,0000.24 acres
Yavapai County
Prescott, AZ 86303
$125,0002.18 acres
Yavapai County
Prescott, AZ 86305
$2,200,0002.26 acres
Yavapai County4 bd, 5 ba • 2,960 sq ft
Prescott, AZ 86305
$384,0002.35 acres
Yavapai County
Prescott, AZ 86305
$260,0004.62 acres
Yavapai County
Prescott, AZ 86305
$224,9001 acre
Yavapai County
Prescott, AZ 86305
$87,5000.61 acres
Yavapai County
Prescott, AZ 86303
$145,0002.12 acres
Yavapai County
Prescott, AZ 86305
$1,050,0002.11 acres
Yavapai County4 bd, 3 ba • 2,746 sq ft
Prescott, AZ 86305
$670,00036.3 acres
Yavapai County
Prescott, AZ 86305
$2,999,00037.4 acres
Yavapai County4 bd, 4 ba • 2,440 sq ft
Prescott, AZ 86305
$69,0000.53 acres
Yavapai County
Prescott, AZ 86301
$685,00010.3 acres
Yavapai County
Prescott, AZ 86305
$1,150,0006 acres
Yavapai County3 bd, 3 ba • 1,927 sq ft
Prescott, AZ 86305
$275,00012 acres
Yavapai County
Prescott, AZ 86305
$369,9001.84 acres
Yavapai County
Prescott, AZ 86303
$200,00013.6 acres
Yavapai County
Prescott, AZ 86305
$225,00013.6 acres
Yavapai County
Prescott, AZ 86305
$132,9000.36 acres
Yavapai County
Prescott, AZ 86303
$110,0002.18 acres
Yavapai County
Prescott, AZ 86303
$484,0002.52 acres
Yavapai County
Prescott, AZ 86305
$230,0001 acre
Yavapai County
Prescott, AZ 86305
$1,495,0003.14 acres
Yavapai County4 bd, 3 ba • 2,825 sq ft
Prescott, AZ 86305
$770,0002 acres
Yavapai County4 bd, 3 ba • 2,438 sq ft
Prescott, AZ 86305
$1,790,0004.12 acres
Yavapai County4 bd, 4 ba • 4,962 sq ft
Prescott, AZ 86305
$499,00012 acres
Yavapai County
Prescott, AZ 86305
$99,0000.73 acres
Yavapai County
Prescott, AZ 86303
$524,0003.12 acres
Yavapai County
Prescott, AZ 86305
$398,0002.51 acres
Yavapai County
Prescott, AZ 86305
$180,0002.73 acres
Yavapai County
Prescott, AZ 86305
1-50 of 792 properties
