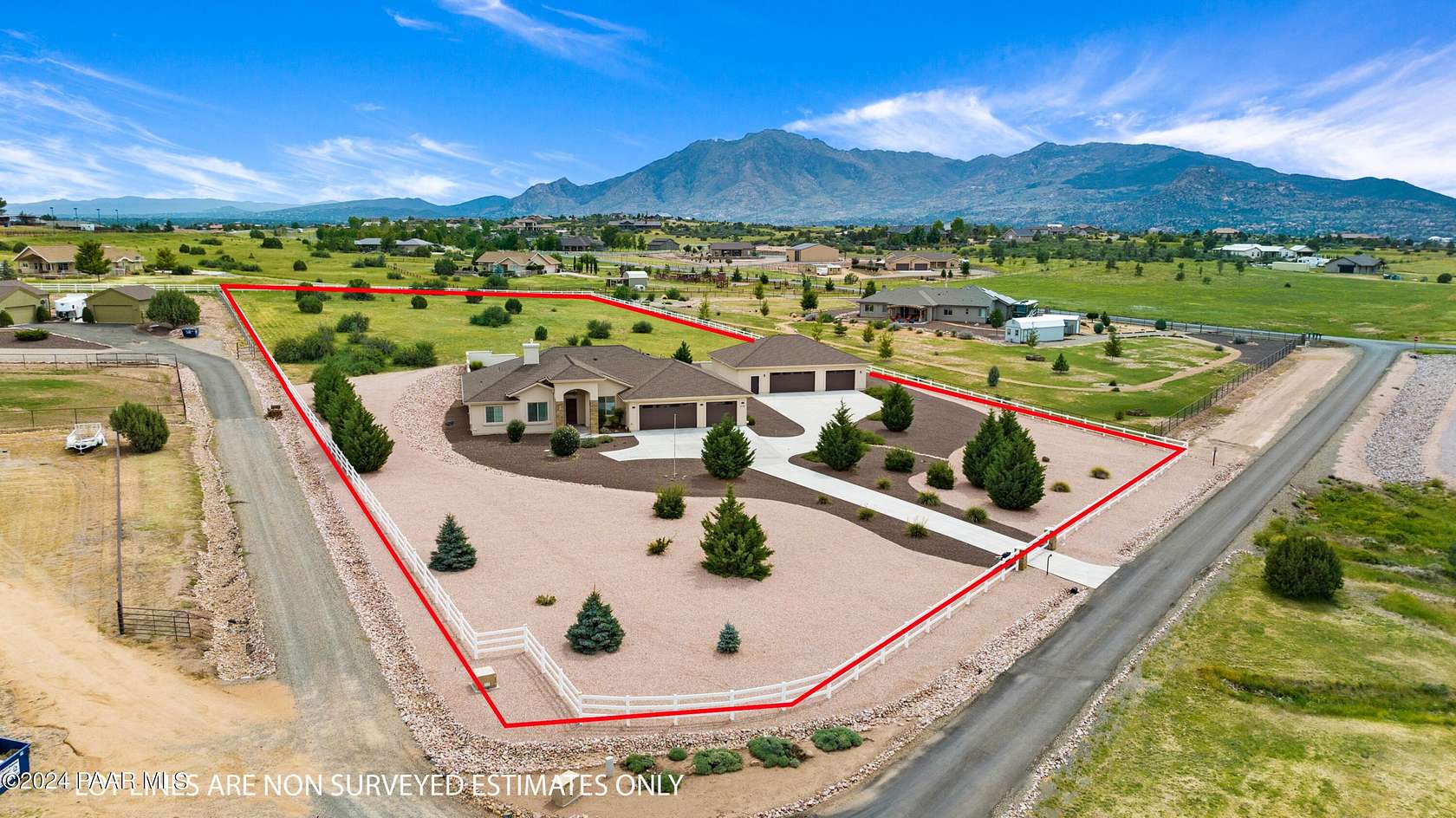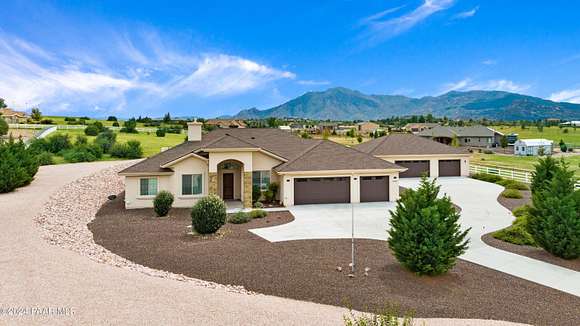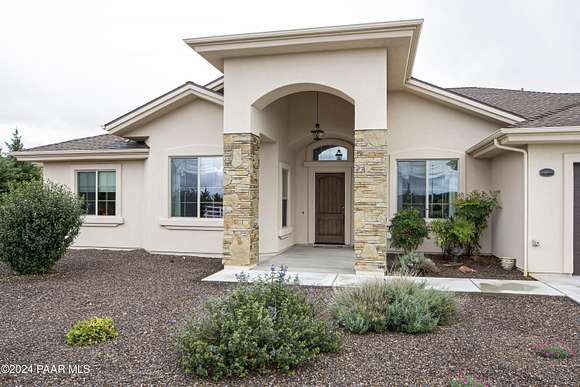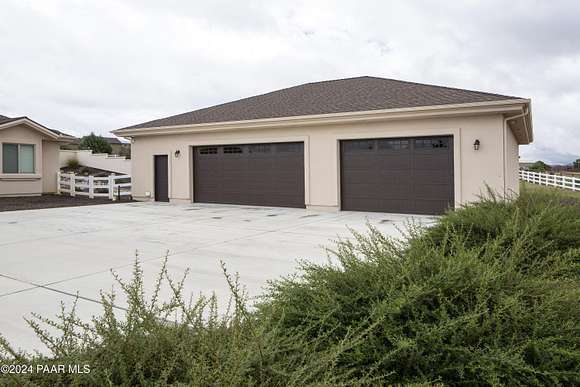Residential Land with Home for Sale in Prescott, Arizona
4175 W Stormy Trl Prescott, AZ 86305







































Completed in 2016 this Custom 2825SF Home with a detached 2126SF heated and cooled 12 Car Garage w/5 Ton AC and whole house exhaust fan was built for a discerning Car Collector. The all single level residence is a well planned design situated on a 3+ acre parcel w/gated entry. Concrete drive|parking pads in addition to a 1,008SF 3.5 Car Garage attached to the home. The residence features custom finishes, tall ceilings and 36''W doors and an abundance of windows for lots of natural light. The split plan has 2 Main Suites on one side with 2 Guest Rooms on the other. A double sided fireplace between the Living Room and Family Room is another great feature. Formal Dining in addition to a Breakfast Nook, well appointed Kitchen with Large Walk in Pantry and separate Laundry Room. The . . .
Directions
From either Pioneer Parkway or Outerloop Road take a right onto Williamson Valley Road to Williamson Valley Ranch Road and turn right, then left onto Friendly Meadow, right onto Lonely Trail and right onto W. Stormy Trail. Home is on Right side with white fencing around entire property and gated. No Sign.
Location
- Street Address
- 4175 W Stormy Trl
- County
- Yavapai County
- Community
- Williamson Valley Ranch
- Elevation
- 5,066 feet
Property details
- Zoning
- RCU-2A
- Builder
- Blythe Construction
- MLS Number
- PAAR 1068051
- Date Posted
Property taxes
- 2024
- $4,470
Expenses
- Home Owner Assessments Fee
- $600 annually
Parcels
- 100-09-005U
Legal description
AN IRREG PCL BEING A PTN OF PCL C PER LS 73/93 MOST NLY COR BEING MOST NLY COR SAID PCL C 2-15-3W CONT 3.02AC 4387/352
Resources
Detailed attributes
Listing
- Type
- Residential
- Subtype
- Single Family Residence
- Franchise
- Realty ONE Group
Lot
- Views
- Mountain, Panorama
Structure
- Style
- Contemporary
- Materials
- Frame, Stone, Stucco
- Roof
- Composition
- Cooling
- Ceiling Fan(s), Zoned A/C
- Heating
- Forced Air, Radiant, Zoned
- Features
- Skylight(s)
Exterior
- Parking Spots
- 15
- Parking
- Detached Garage, Garage, RV
- Fencing
- Fenced, Perimeter
- Features
- Backyard Fence, Driveway Concrete, Landscaping-Front, Landscaping-Rear, Level Entry, Native Species, Patio, Patio-Covered, Perimeter Fence, Porch, Porch-Covered, Satellite Dish, Screens/Sun Screens, Spa/Hot Tub, Sprinkler/Drip, Storm Gutters, Water Feature, Workshop
Interior
- Rooms
- Bathroom x 3, Bedroom x 4, Family Room, Laundry, Office, Workshop
- Floors
- Carpet, Tile
- Appliances
- Cooktop, Dishwasher, Dryer, Microwave, Washer
- Features
- Ceiling Fan(s), Data Wiring, Eat-In Kitchen, Fireplace, Formal Dining, Garage Door Opener(s), Gas Fireplace, Granite Counters, Graywater System, Hot Tub/Spa, Jetted Tub, Kit/Din Combo, Live On One Level, Raised Ceilings 9+ft, Skylight(s), Smoke Detector(s), Utility Sink, Walk-In Closet(s), Wash/Dry Connection, Water Pur. System, Wood Burning Fireplace
Property utilities
| Category | Type | Status | Description |
|---|---|---|---|
| Water | Public | On-site | — |
Listing history
| Date | Event | Price | Change | Source |
|---|---|---|---|---|
| Oct 8, 2024 | New listing | $1,495,000 | — | PAAR |