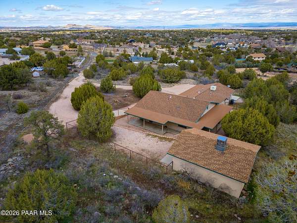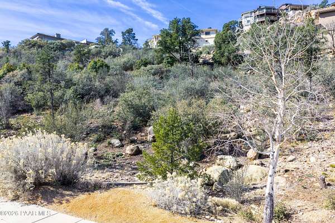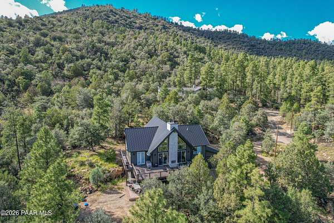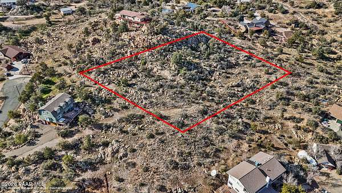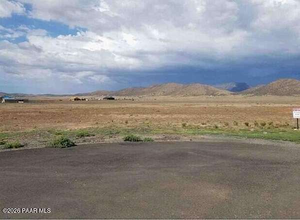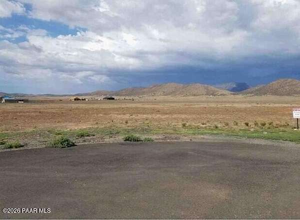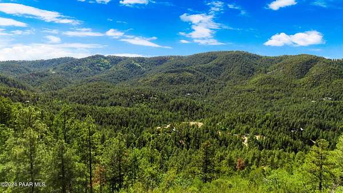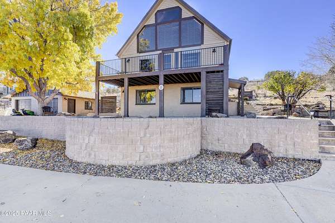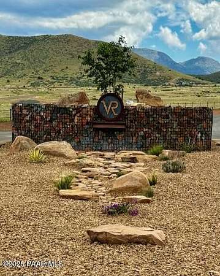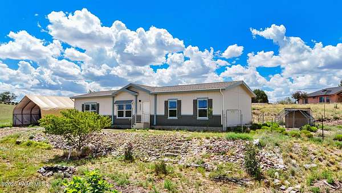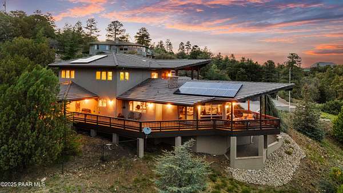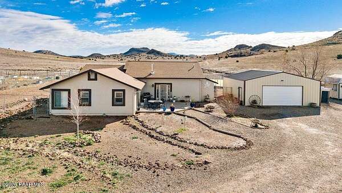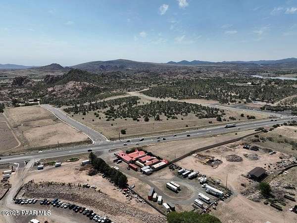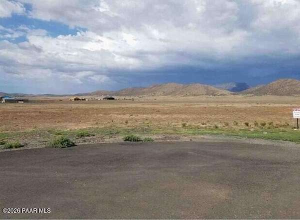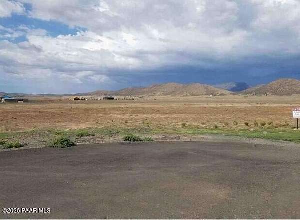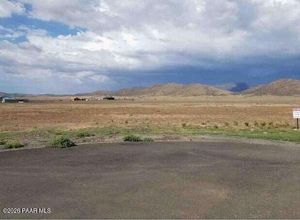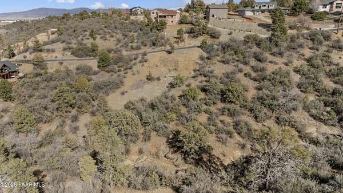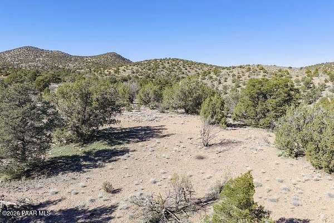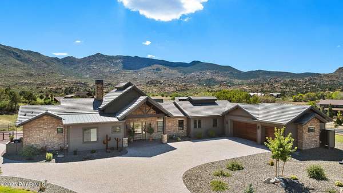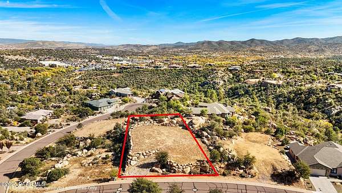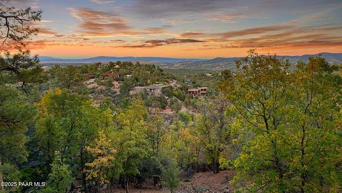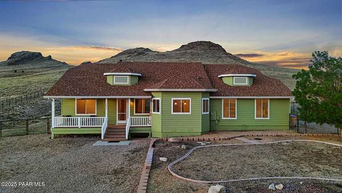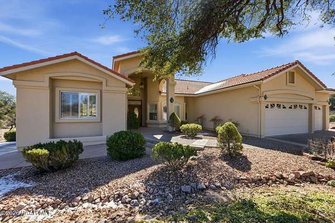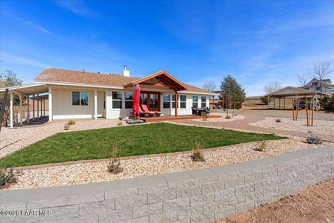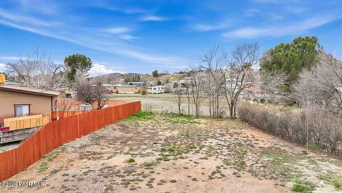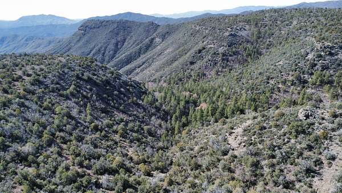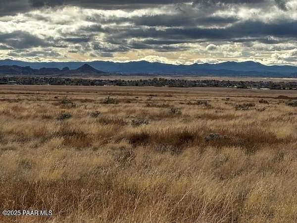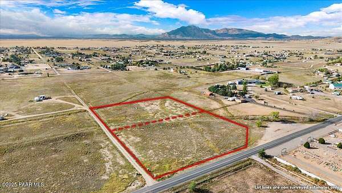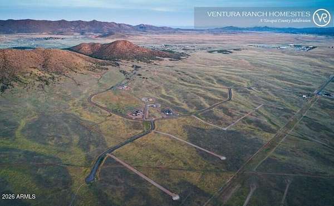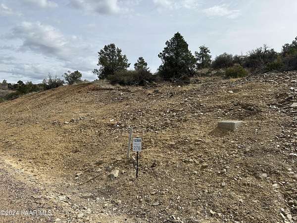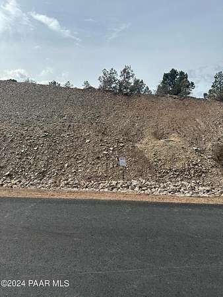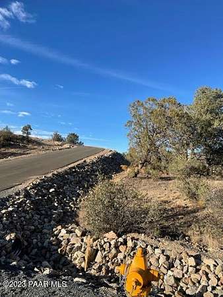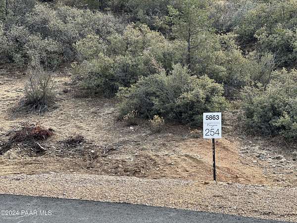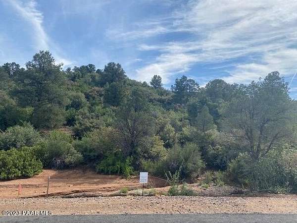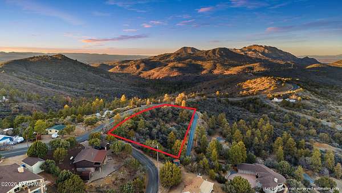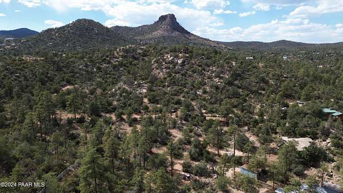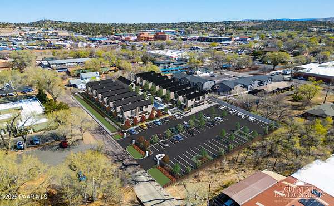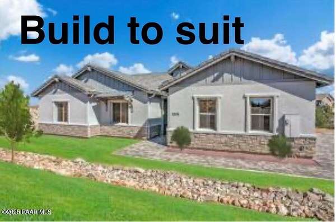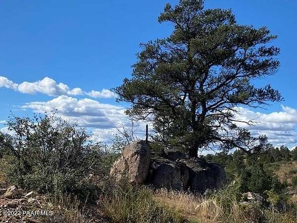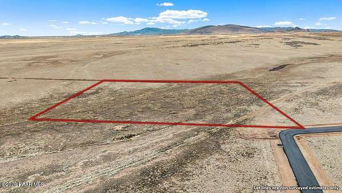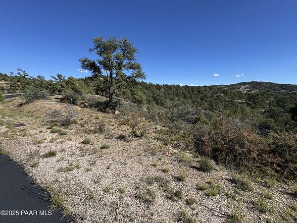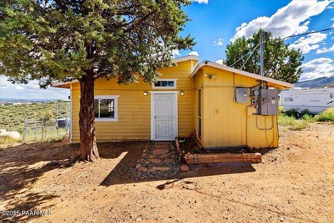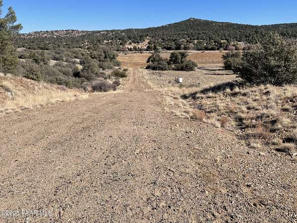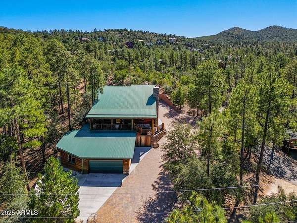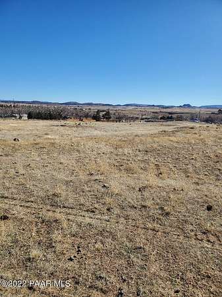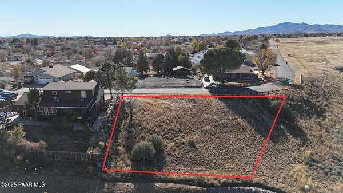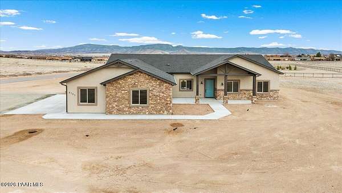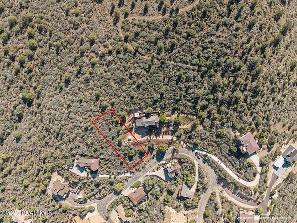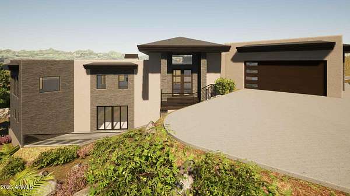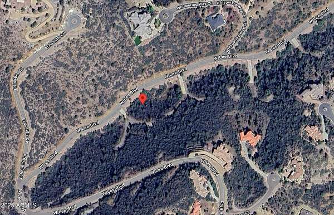Prescott, AZ land for sale
1,016 properties
Updated
$775,0002.2 acres
Yavapai County3 bd, 3 ba2,032 sq ft
Prescott, AZ 86305
$135,9000.58 acres
Yavapai County
Prescott, AZ 86305
$1,299,0003 acres
Yavapai County4 bd, 3 ba2,500 sq ft
Prescott, AZ 86303
$65,0000.81 acres
Yavapai County
Prescott, AZ 86305
$114,9002 acres
Yavapai County
Prescott Valley, AZ 86315
$450,0008 acres
Yavapai County
Prescott Valley, AZ 86315
$114,5003 acres
Yavapai County
Prescott, AZ 86303
$920,0002.5 acres
Yavapai County3 bd, 3 ba2,608 sq ft
Prescott, AZ 86301
$138,5002 acres
Yavapai County
Prescott Valley, AZ 86315
$371,0002.6 acres
Yavapai County3 bd, 2 ba1,680 sq ft
Chino Valley, AZ 86323
$1,999,0006.1 acres
Yavapai County3 bd, 4 ba3,979 sq ft
Prescott, AZ 86305
$739,0007.23 acres
Yavapai County3 bd, 3 ba2,213 sq ft
Chino Valley, AZ 86323
$918,0002.7 acres
Yavapai County
Prescott, AZ 86301
$114,9002 acres
Yavapai County
Prescott Valley, AZ 86315
$114,9002 acres
Yavapai County
Prescott Valley, AZ 86315
$114,9002 acres
Yavapai County
Prescott Valley, AZ 86315
$48,5000.32 acres
Yavapai County
Prescott, AZ 86303
$499,90040 acres
Yavapai County
Prescott, AZ 86334
$2,350,0002.3 acres
Yavapai County3 bd, 5 ba3,046 sq ft
Prescott, AZ 86305
$575,0000.4 acres
Yavapai County
Prescott, AZ 86305
$165,0000.65 acres
Yavapai County
Prescott, AZ 86303
$799,00010 acres
Yavapai County3 bd, 2 ba2,304 sq ft
Chino Valley, AZ 86323
$899,6292 acres
Yavapai County3 bd, 3 ba2,652 sq ft
Prescott, AZ 86305
$625,0002.8 acres
Yavapai County4 bd, 2 ba1,929 sq ft
Chino Valley, AZ 86323
$70,4230.19 acres
Yavapai County
Prescott Valley, AZ 86314
$400,00020.7 acres
Yavapai County
Prescott, AZ 86303
$110,0002 acres
Yavapai County
Prescott Valley, AZ 86315
$165,0002 acres
Yavapai County
Chino Valley, AZ 86323
$189,0002 acres
Yavapai County
Prescott Valley, AZ 86314
$124,9001.17 acres
Yavapai County
Prescott, AZ 86305
$99,9000.54 acres
Yavapai County
Prescott, AZ 86305
$119,9001.3 acres
Yavapai County
Prescott, AZ 86305
$119,9001.33 acres
Yavapai County
Prescott, AZ 86305
$119,9001.5 acres
Yavapai County
Prescott, AZ 86305
$145,0001.38 acres
Yavapai County
Prescott, AZ 86305
$118,0001 acre
Yavapai County
Prescott, AZ 86305
$1,900,0002 acres
Yavapai County
Prescott, AZ 86305
$932,6001.58 acres
Yavapai County4 bd, 3 ba2,315 sq ft
Prescott, AZ 86305
$95,9000.59 acres
Yavapai County
Prescott, AZ 86305
$149,0004 acres
Yavapai County
Prescott Valley, AZ 86315
$224,9004.2 acres
Yavapai County
Prescott, AZ 86305
$200,0002.35 acres
Yavapai County3 bd, 1 ba1,023 sq ft
Dewey-Humboldt, AZ 86327
$375,00020.7 acres
Yavapai County
Prescott, AZ 86305
$1,111,1111.79 acres
Yavapai County3 bd, 3 ba3,269 sq ft
Prescott, AZ 86303
$295,0005.4 acres
Yavapai County
Chino Valley, AZ 86323
$71,4000.33 acres
Yavapai County
Prescott Valley, AZ 86314
$868,0004 acres
Yavapai County4 bd, 3 ba2,639 sq ft
Prescott Valley, AZ 86315
$75,0000.48 acres
Yavapai County
Prescott, AZ 86303
$189,0000.49 acres
Yavapai County— sq ft
Prescott, AZ 86303
$55,0000.93 acres
Yavapai County
Prescott, AZ 86303
1-50 of 1,016 properties
