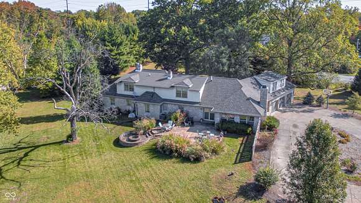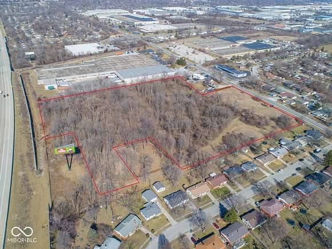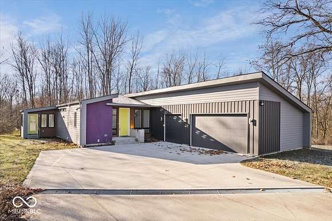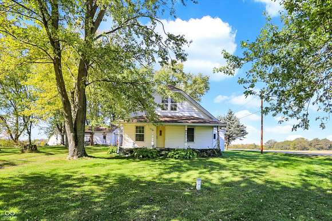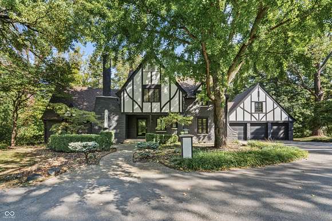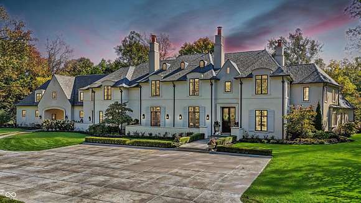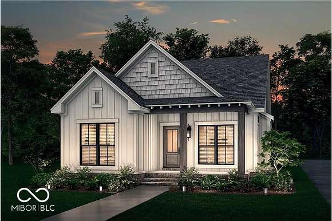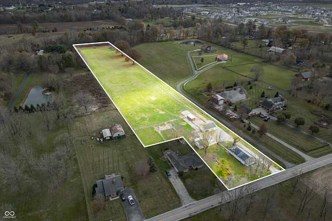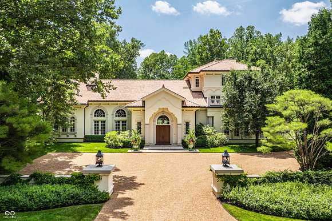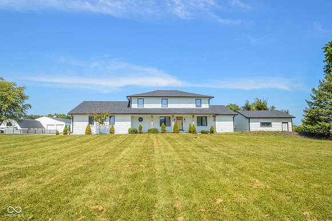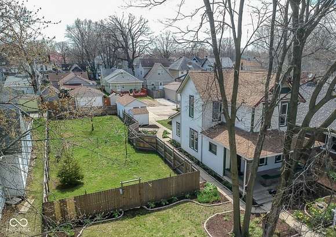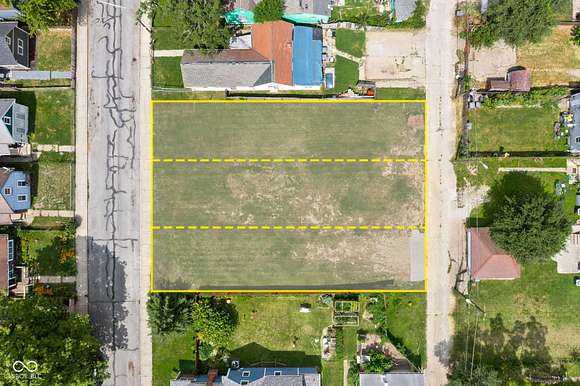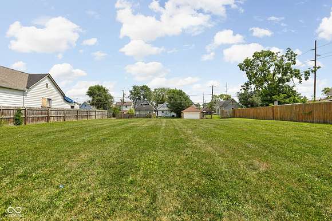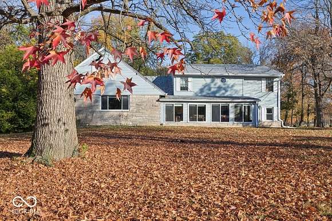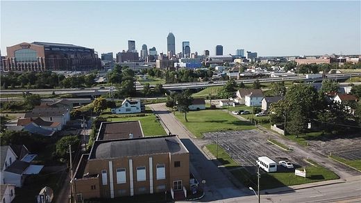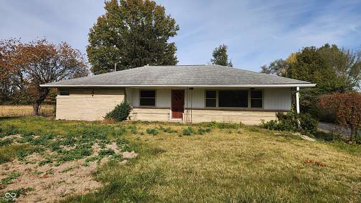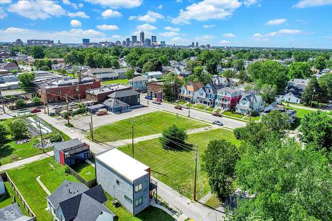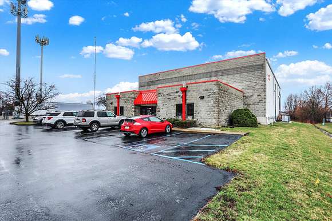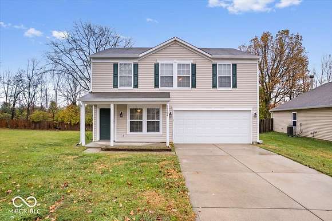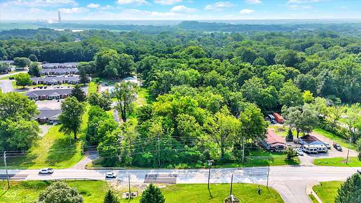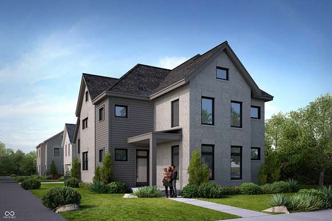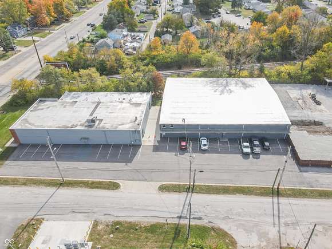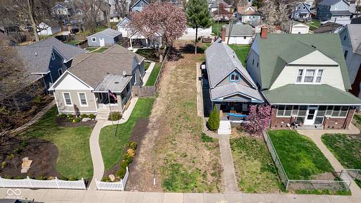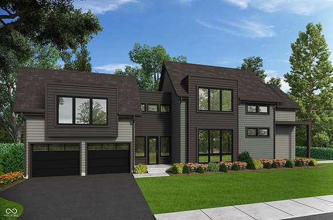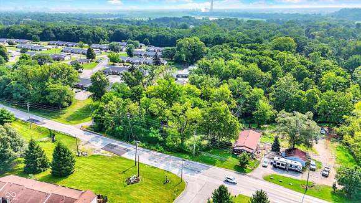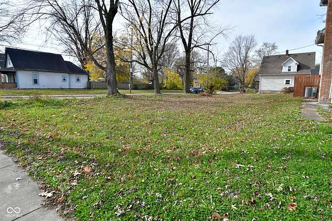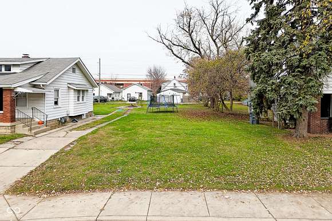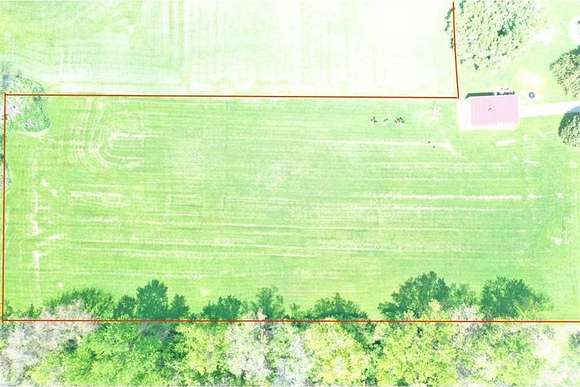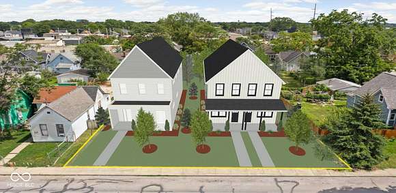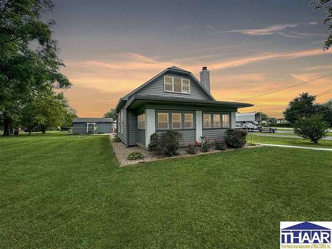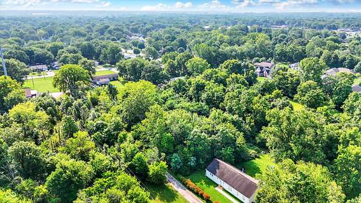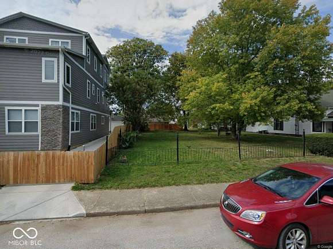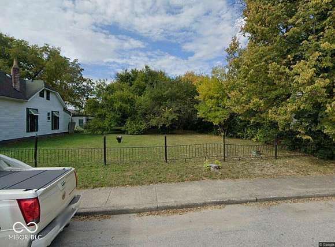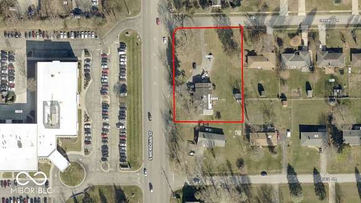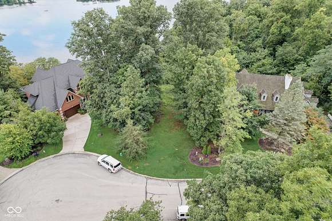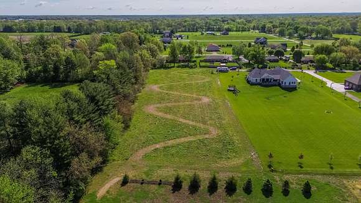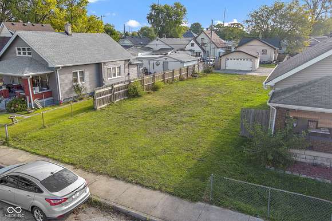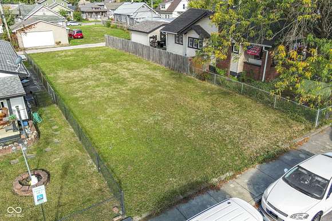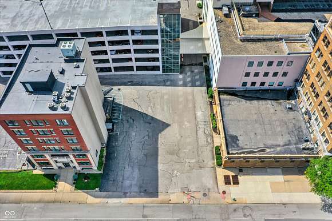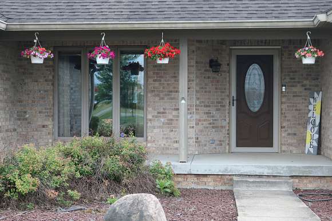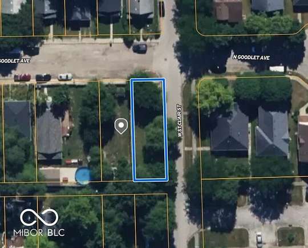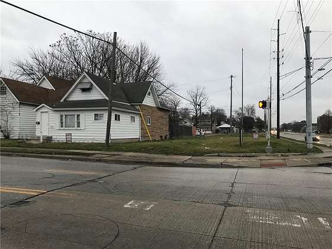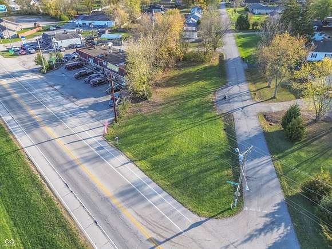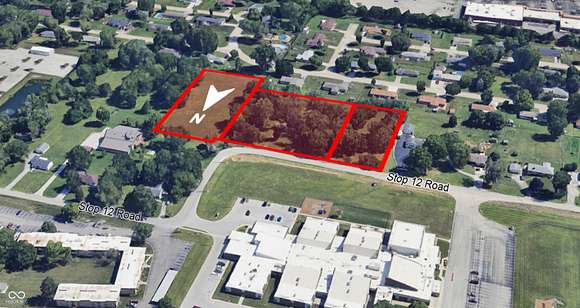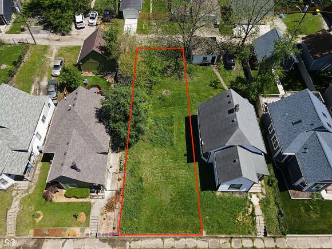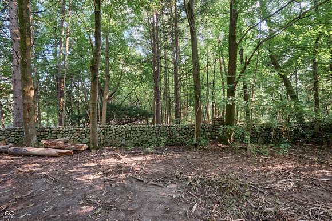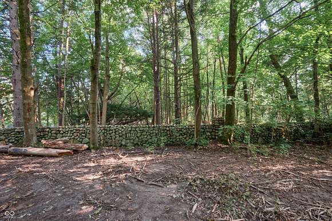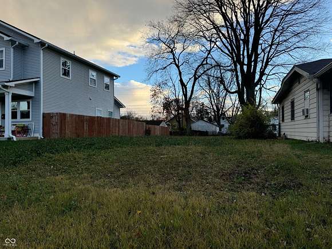Indianapolis, IN land for sale
317 properties
For you
$924,0003.42 acres
Marion County4 bd, 5 ba • 4,917 sq ft
Indianapolis, IN 46220
$1,500,90011 acres
Marion County
Indianapolis, IN 46219
$850,0006 acres
Marion County3 bd, 3 ba • 3,636 sq ft
Indianapolis, IN 46236
$525,0007 acres
Johnson County4 bd, 2 ba • 2,450 sq ft
Indianapolis, IN 46143
$999,9003.26 acres
Marion County4 bd, 5 ba • 5,104 sq ft
Indianapolis, IN 46226
$7,250,0003.72 acres
Marion County8 bd, 8 ba • 9,979 sq ft
Indianapolis, IN 46240
$70,0000.1 acres
Marion County
Indianapolis, IN 46201
$465,0005.89 acres
Marion County2 bd, 1 ba • 864 sq ft
Indianapolis, IN 46239
$7,750,0004.64 acres
Marion County4 bd, 7 ba • 10,448 sq ft
Indianapolis, IN 46260
$2,150,00012.3 acres
Marion County4 bd, 4 ba • 2,977 sq ft
Indianapolis, IN 46259
$575,0000.12 acres
Marion County
Indianapolis, IN 46203
$71,9000.08 acres
Marion County
Indianapolis, IN 46225
$71,9000.08 acres
Marion County
Indianapolis, IN 46225
$670,0003.77 acres
Marion County6 bd, 5 ba • 3,747 sq ft
Indianapolis, IN 46237
$3,795,0001.85 acres
Marion County
Indianapolis, IN 46225
$459,9004.62 acres
Marion County3 bd, 2 ba • 1,450 sq ft
Indianapolis, IN 46217
$1,350,0000.58 acres
Marion County
Indianapolis, IN 46203
$1,850,0003.15 acres
Marion County8,054 sq ft
Indianapolis, IN 46229
$485,0006 acres
Marion County3 bd, 3 ba • 1,811 sq ft
Indianapolis, IN 46259
$100,0000.53 acres
Marion County
Indianapolis, IN 46250
$299,0005 acres
Marion County
Indianapolis, IN 46221
$505,0000.18 acres
Marion County
Indianapolis, IN 46202
$1,700,0003.12 acres
Marion County12,000 sq ft
Indianapolis, IN 46218
$85,0000.17 acres
Marion County
Indianapolis, IN 46203
$215,0000.09 acres
Marion County
Indianapolis, IN 46202
$450,0001.11 acres
Marion County
Indianapolis, IN 46221
$24,0000.1 acres
Marion County
Indianapolis, IN 46201
$22,0000.14 acres
Marion County
Indianapolis, IN 46203
$399,0002.34 acres
Marion County
Indianapolis, IN 46221
$649,9006.86 acres
Marion County
Indianapolis, IN 46203
$71,9000.08 acres
Marion County
Indianapolis, IN 46225
$389,0002.11 acres
Marion County3 bd, 2 ba • 2,070 sq ft
Indianapolis, IN 46221
$150,0003.9 acres
Hendricks County
Indianapolis, IN 46234
$100,0000.1 acres
Marion County
Indianapolis, IN 46202
$100,0000.15 acres
Marion County
Indianapolis, IN 46202
$300,0000.94 acres
Marion County
Indianapolis, IN 46217
$737,0000.5 acres
Hamilton County
Indianapolis, IN 46256
$145,0002 acres
Marion County
Indianapolis, IN 46259
$65,0000.1 acres
Marion County
Indianapolis, IN 46201
$65,0000.1 acres
Marion County
Indianapolis, IN 46201
$599,9000.08 acres
Marion County
Indianapolis, IN 46204
$1,200,0003.73 acres
Marion County5 bd, 4 ba • 3,362 sq ft
Indianapolis, IN 46259
$18,9000.09 acres
Marion County
Indianapolis, IN 46222
$109,9000.19 acres
Marion County
Indianapolis, IN 46225
$99,9000.31 acres
Marion County
Indianapolis, IN 46239
$700,0002 acres
Marion County
Indianapolis, IN 46227
$99,0000.11 acres
Marion County
Indianapolis, IN 46201
$399,0000.49 acres
Marion County
Indianapolis, IN 46260
$449,0000.5 acres
Marion County
Indianapolis, IN 46260
$34,5000.12 acres
Marion County
Indianapolis, IN 46208
1-50 of 317 properties
