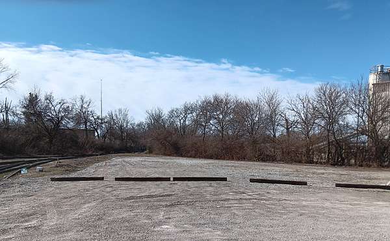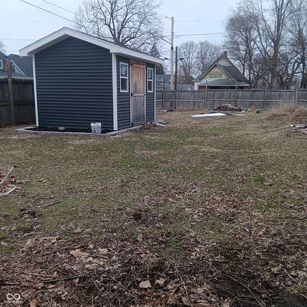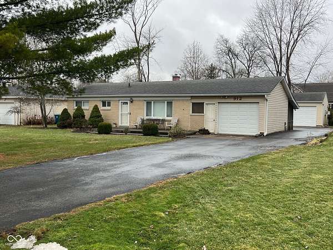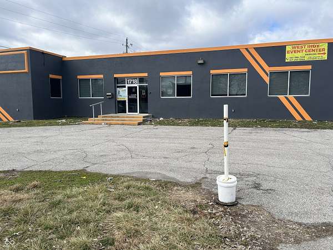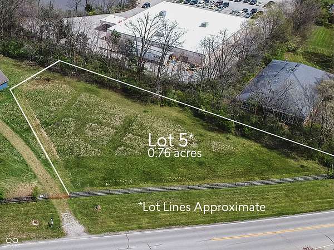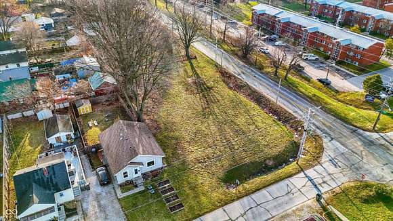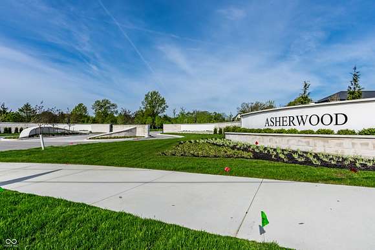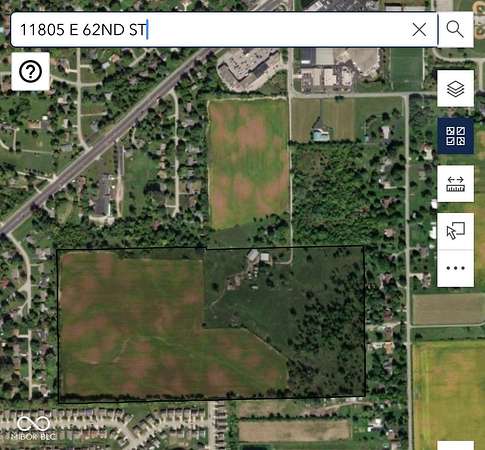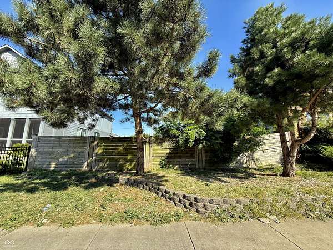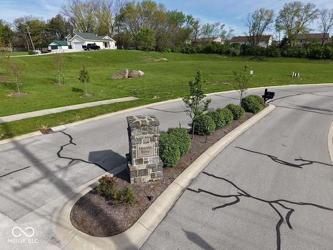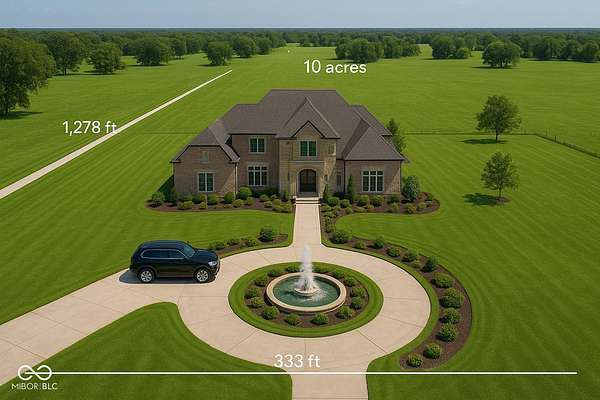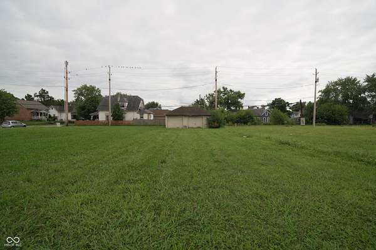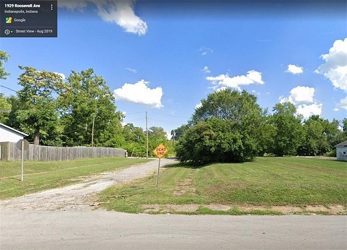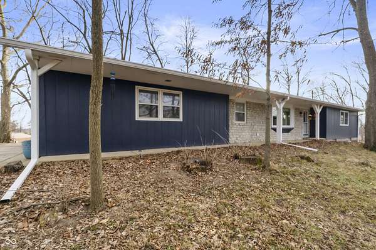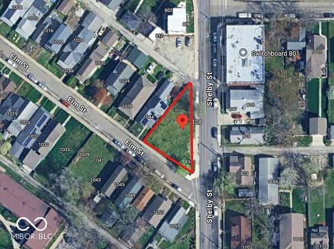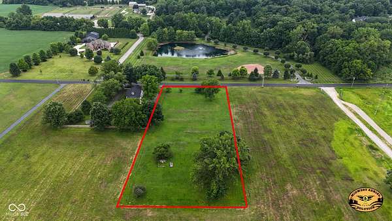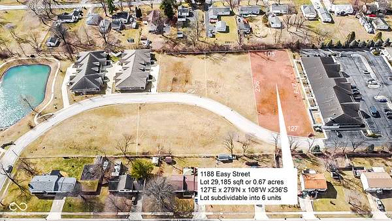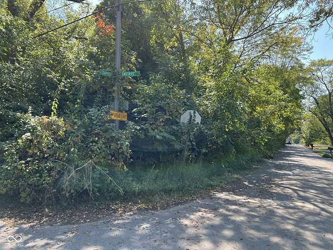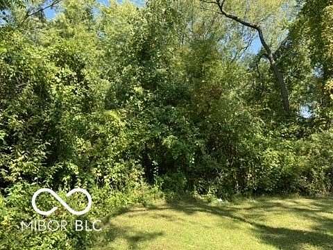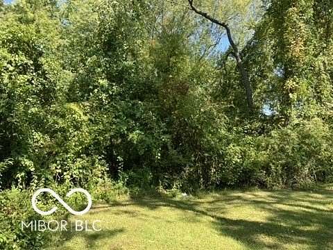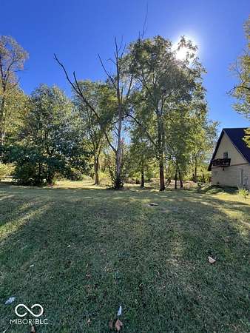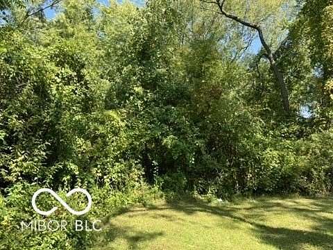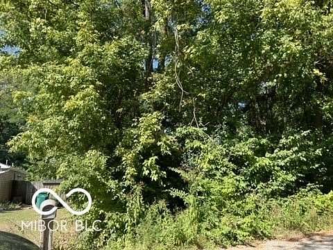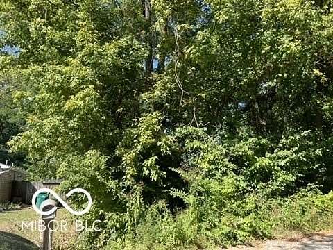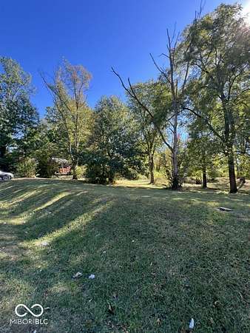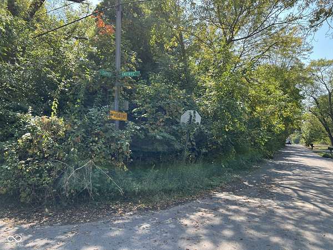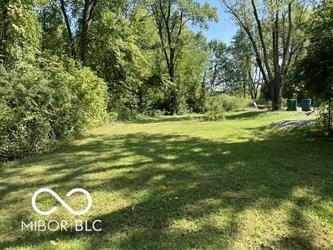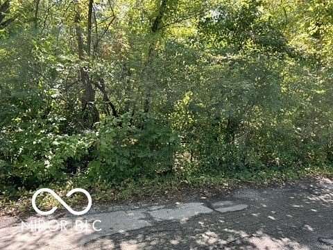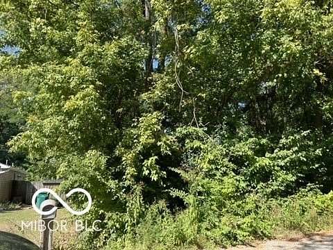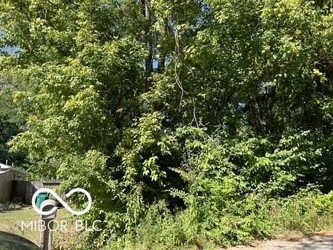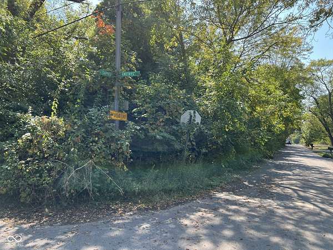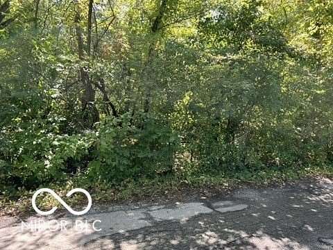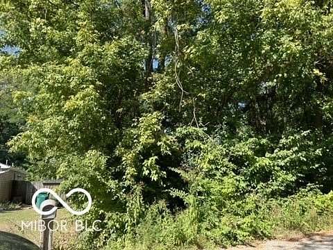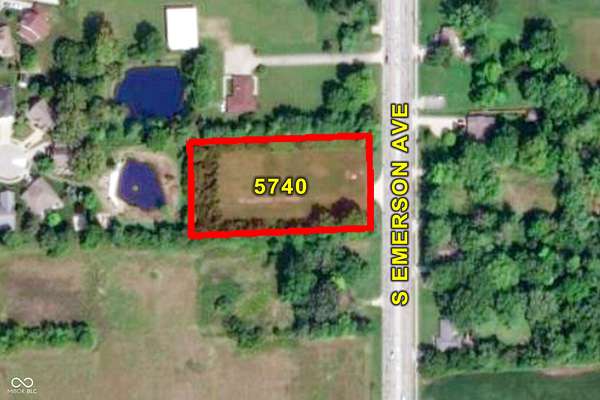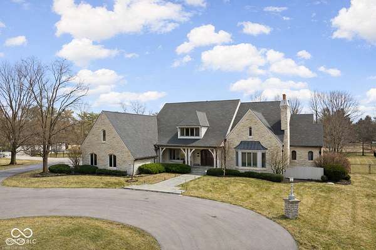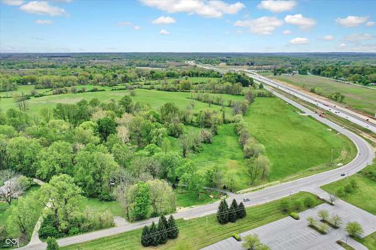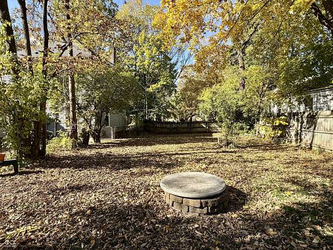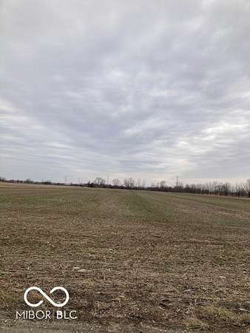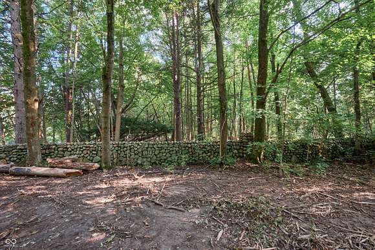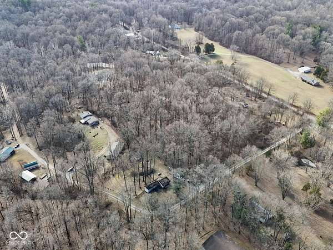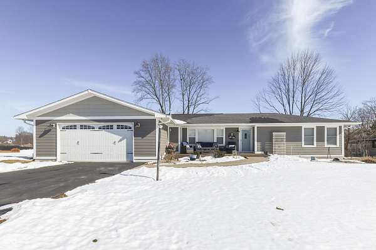Indianapolis, IN land for sale
372 properties
Updated
$1,725/mo0.35 acres
Marion County
Indianapolis, IN 46227
$120,0000.08 acres
Marion County
Indianapolis, IN 46205
$499,5000.32 acres
Hamilton County
Carmel, IN 46032
$1,500,0001.73 acres
Marion County14,400 sq ft
Indianapolis, IN 46222
$230,0000.77 acres
Hamilton County
Carmel, IN 46032
$65,0000.12 acres
Marion County
Indianapolis, IN 46208
$150,0000.43 acres
Marion County
Indianapolis, IN 46225
$520,0001 acre
Hamilton County
Carmel, IN 46032
$3,000,00075.4 acres
Marion County
Indianapolis, IN 46235
$99,0000.12 acres
Marion County
Indianapolis, IN 46202
$275,9000.36 acres
Hamilton County
Fishers, IN 46038
$174,9000.31 acres
Hamilton County
Fishers, IN 46038
$134,5000.84 acres
Marion County
Indianapolis, IN 46220
$239,9003.6 acres
Marion County
Indianapolis, IN 46239
$49,0000.12 acres
Marion County
Indianapolis, IN 46225
$349,00010 acres
Hancock County
New Palestine, IN 46163
$90,0000.09 acres
Marion County
Indianapolis, IN 46203
$23,9000.11 acres
Marion County
Indianapolis, IN 46218
$549,9003 acres
Johnson County3 bd, 4 ba2,488 sq ft
Whiteland, IN 46184
$265,0000.14 acres
Marion County
Indianapolis, IN 46203
$1,700,0004.4 acres
Hendricks County
Plainfield, IN 46168
$249,9001.78 acres
Johnson County
Greenwood, IN 46143
$395,0000.67 acres
Johnson County
Greenwood, IN 46142
$150,0000.2 acres
Marion County
Indianapolis, IN 46268
$15,0000.12 acres
Marion County
Indianapolis, IN 46268
$15,0000.12 acres
Marion County
Indianapolis, IN 46268
$15,0000.12 acres
Marion County
Indianapolis, IN 46268
$25,0000.12 acres
Marion County
Indianapolis, IN 46268
$15,0000.12 acres
Marion County
Indianapolis, IN 46268
$15,0000.12 acres
Marion County
Indianapolis, IN 46268
$15,0000.12 acres
Marion County
Indianapolis, IN 46268
$25,0000.12 acres
Marion County
Indianapolis, IN 46268
$15,0000.12 acres
Marion County
Indianapolis, IN 46268
$15,0000.12 acres
Marion County
Indianapolis, IN 46268
$15,0000.15 acres
Marion County
Indianapolis, IN 46268
$15,0000.12 acres
Marion County
Indianapolis, IN 46268
$15,0000.12 acres
Marion County
Indianapolis, IN 46268
$15,0000.12 acres
Marion County
Indianapolis, IN 46268
$15,0000.13 acres
Marion County
Indianapolis, IN 46268
$15,0000.13 acres
Marion County
Indianapolis, IN 46268
$15,0000.12 acres
Marion County
Indianapolis, IN 46268
$479,0001.8 acres
Marion County
Indianapolis, IN 46237
$3,650,0005.12 acres
Hamilton County6 bd, 7 ba11,670 sq ft
Carmel, IN 46032
$3,399,62069.4 acres
Johnson County
Greenwood, IN 46143
$100,0000.1 acres
Marion County
Indianapolis, IN 46201
$425,00010 acres
Hancock County
McCordsville, IN 46055
$475,0000.5 acres
Marion County
Indianapolis, IN 46260
$299,90029 acres
Morgan County
Mooresville, IN 46158
$480,0005.39 acres
Hendricks County
Mooresville, IN 46158
$559,0003.26 acres
Marion County3 bd, 3 ba2,886 sq ft
Indianapolis, IN 46237
1-50 of 372 properties
