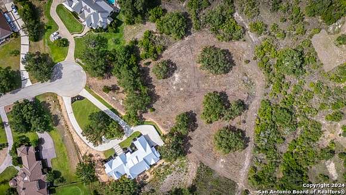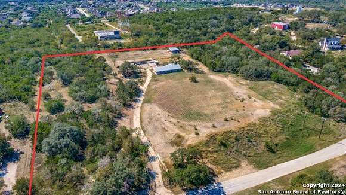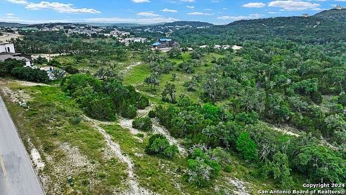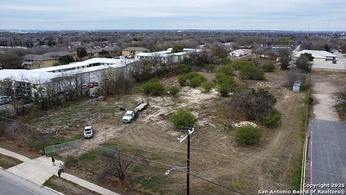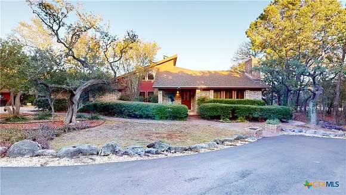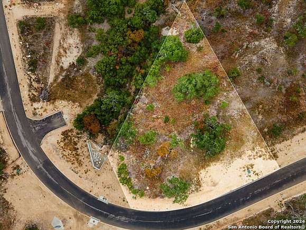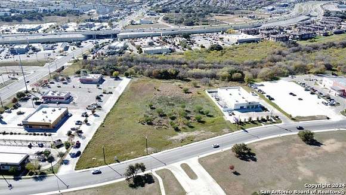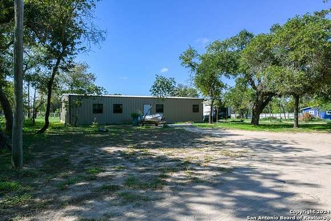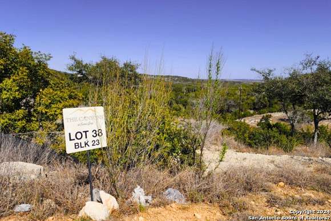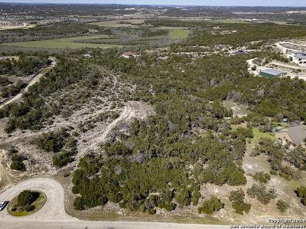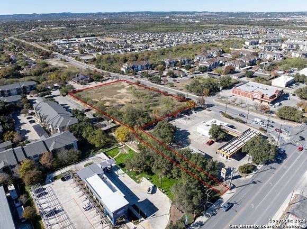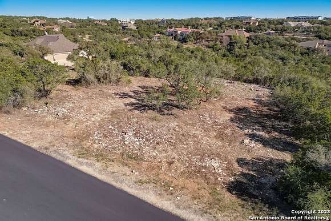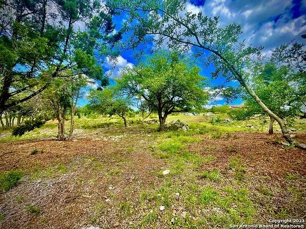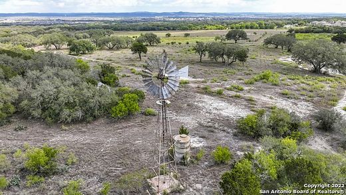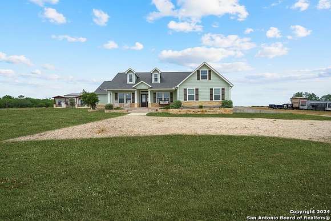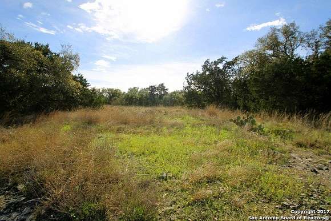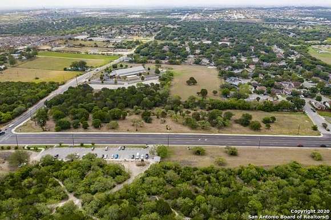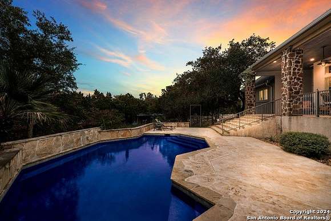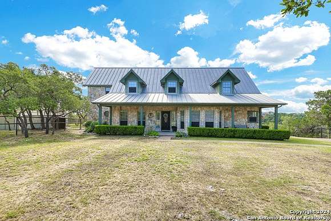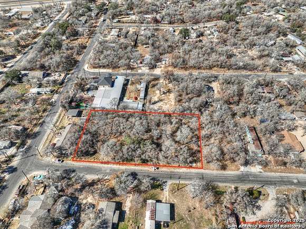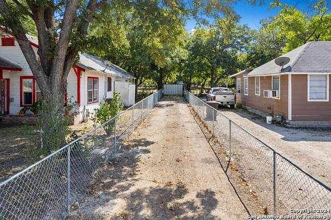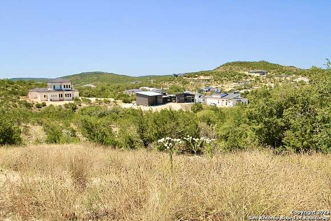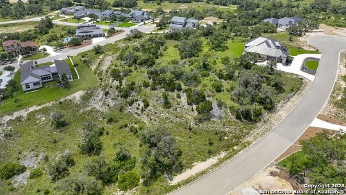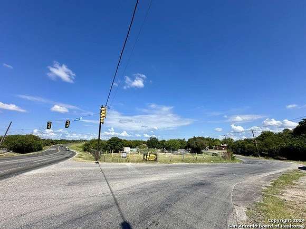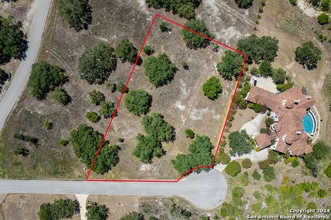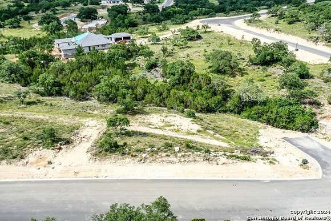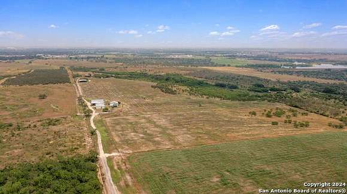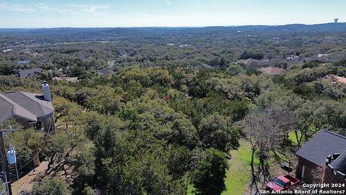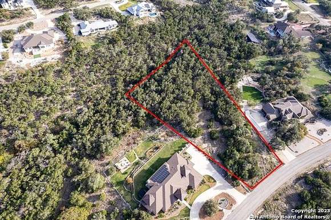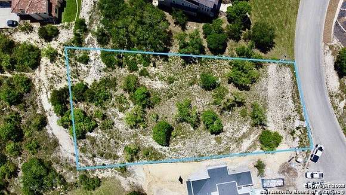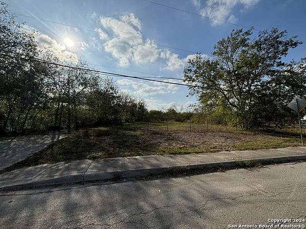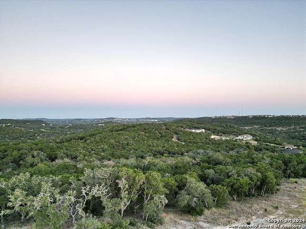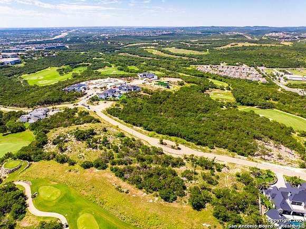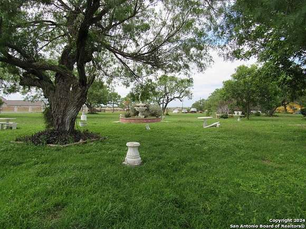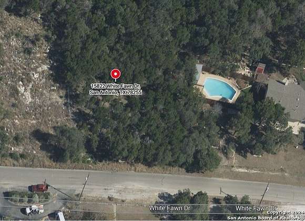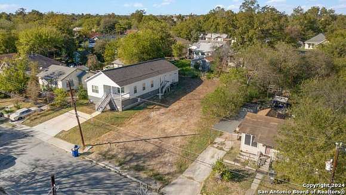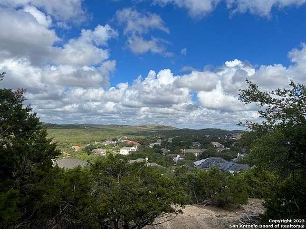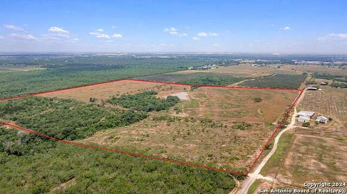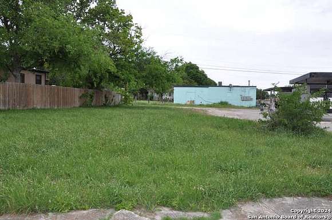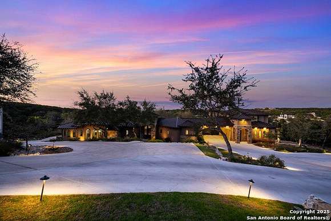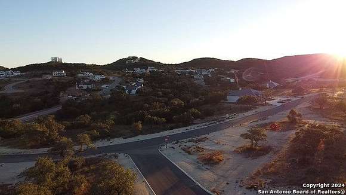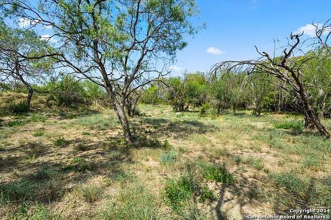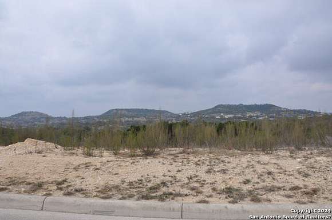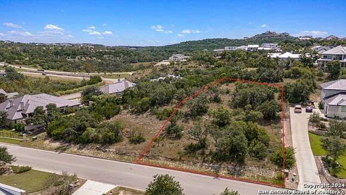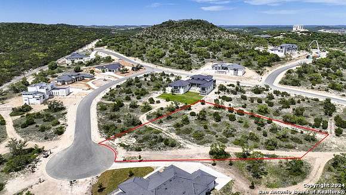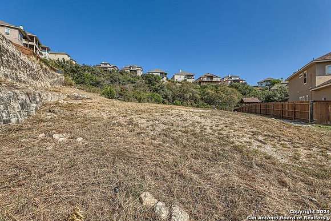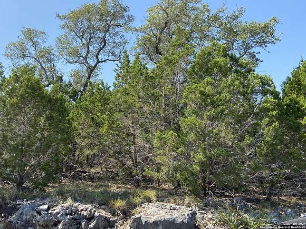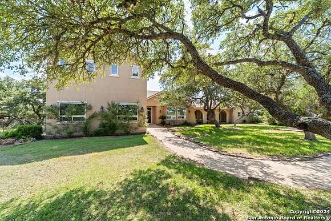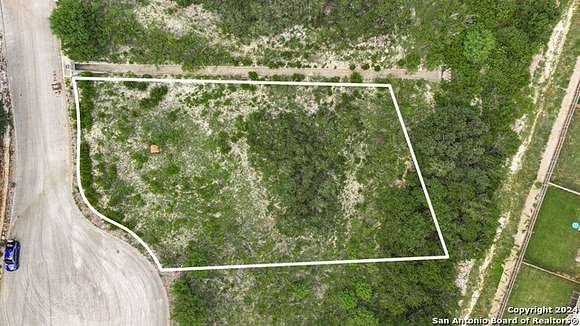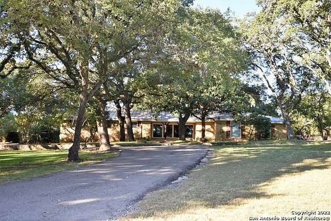San Antonio, TX land for sale
1,377 properties
For you
$275,0002 acres
Bexar County
San Antonio, TX 78245
$850,0008 acres
Medina County4 bd, 2 ba • 1,548 sq ft
San Antonio, TX 78253
$130,0000.65 acres
Bexar County
San Antonio, TX 78255
$495,0002.5 acres
Bexar County
San Antonio, TX 78226
$899,0005 acres
Comal County3 bd, 3 ba • 3,002 sq ft
San Antonio, TX 78266
$150,0000.57 acres
Bexar County
San Antonio, TX 78255
$1,799,9994.24 acres
Bexar County
San Antonio, TX 78251
$459,1803.36 acres
Atascosa County
San Antonio, TX 78264
$140,0000.64 acres
Bexar County
San Antonio, TX 78255
$489,5005.86 acres
Bexar County
San Antonio, TX 78261
$2,000,0002.68 acres
Bexar County
San Antonio, TX 78249
$400,0002.24 acres
Bexar County
San Antonio, TX 78261
$298,0000.69 acres
Bexar County
San Antonio, TX 78258
$16,379,350126 acres
Bexar County
San Antonio, TX 78253
$775,00011 acres
Bexar County3 bd, 2 ba • 2,050 sq ft
San Antonio, TX 78263
$819,0005.21 acres
Bexar County
San Antonio, TX 78251
$2,950,0004.28 acres
Bexar County
San Antonio, TX 78232
$1,500,0006.27 acres
Bexar County4 bd, 5 ba • 4,260 sq ft
San Antonio, TX 78261
$799,9005 acres
Bexar County4 bd, 3 ba • 2,943 sq ft
San Antonio, TX 78261
$139,0000.96 acres
Bexar County
San Antonio, TX 78264
$129,0001.26 acres
Bexar County
San Antonio, TX 78211
$275,0001.44 acres
Bexar County
San Antonio, TX 78255
$160,0000.6 acres
Bexar County
San Antonio, TX 78023
$165,0000.4 acres
Bexar County
San Antonio, TX 78233
$189,9001.38 acres
Bexar County
San Antonio, TX 78245
$134,9000.54 acres
Bexar County
San Antonio, TX 78255
$1,232,00044 acres
Bexar County2 bd, 3 ba • 995 sq ft
San Antonio, TX 78263
$174,9001 acre
Bexar County
San Antonio, TX 78260
$178,0001.45 acres
Comal County
San Antonio, TX 78266
$180,0000.53 acres
Bexar County
San Antonio, TX 78255
$82,0000.3 acres
Bexar County
San Antonio, TX 78224
$199,0001.55 acres
Bexar County
San Antonio, TX 78255
$670,0000.71 acres
Bexar County
San Antonio, TX 78255
$575,0007.11 acres
Bexar County4 bd, 4 ba • 3,433 sq ft
San Antonio, TX 78223
$210,0000.72 acres
Bexar County
San Antonio, TX 78255
$86,2000.14 acres
Bexar County
San Antonio, TX 78202
$181,9000.66 acres
Bexar County
San Antonio, TX 78260
$1,680,00060 acres
Bexar County
San Antonio, TX 78263
$80,5000.18 acres
Bexar County
San Antonio, TX 78213
$2,499,0005.17 acres
Bexar County6 bd, 7 ba • 6,054 sq ft
San Antonio, TX 78255
$155,0000.73 acres
Bexar County
San Antonio, TX 78255
$185,0000.52 acres
Bexar County
San Antonio, TX 78220
$147,0000.62 acres
Bexar County
San Antonio, TX 78255
$199,0000.64 acres
Bexar County
San Antonio, TX 78255
$214,9990.93 acres
Bexar County
San Antonio, TX 78255
$150,0000.33 acres
Bexar County
San Antonio, TX 78256
$189,0001 acre
Comal County
San Antonio, TX 78266
$1,400,0003 acres
Bexar County4 bd, 5 ba • 4,100 sq ft
San Antonio, TX 78255
$170,0000.47 acres
Bexar County
San Antonio, TX 78258
$5,899,00082 acres
Bexar County3 bd, 3 ba • 3,670 sq ft
San Antonio, TX 78260
1-50 of 1,377 properties
