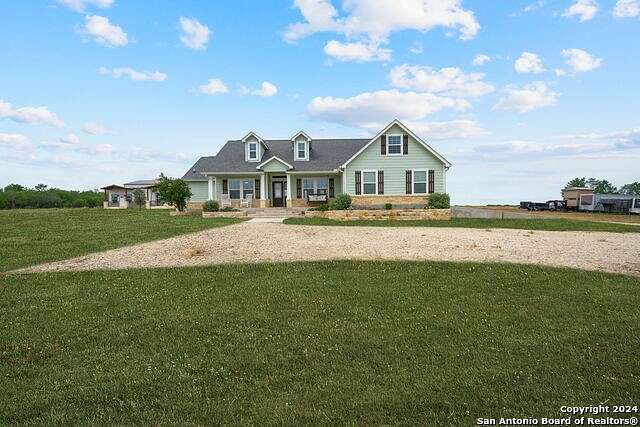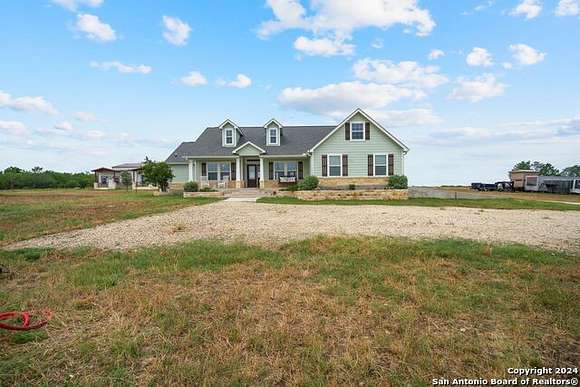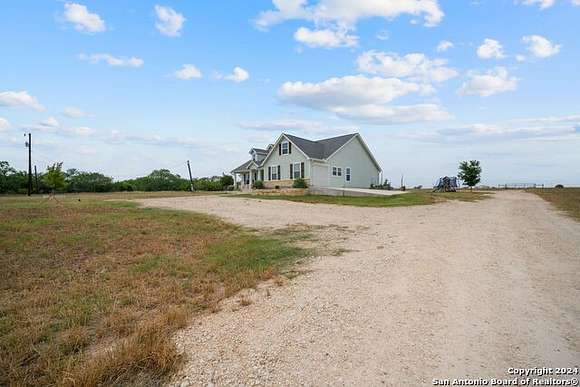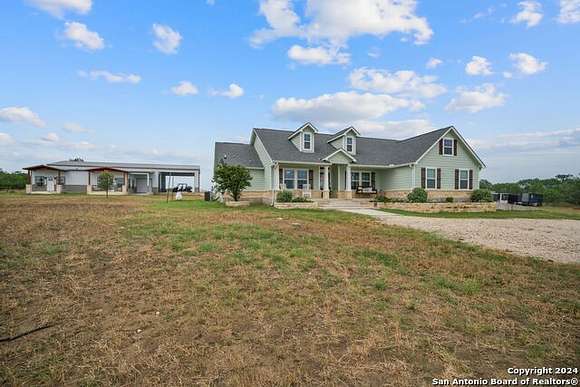Land with Home for Sale in San Antonio, Texas
7315 New Sulphur Spgs San Antonio, TX 78263































































Past your gate, a long private driveway leads you through the trees, alongside your tank, and back to your very own serene 11 acre paradise. The incredibly functional 3 bedroom home has so much curb appeal that it's almost a shame that no one but you and your invited guests can see it, and also features both an office and bonus room that works beautifully as a formal dining, playroom (current use!), or extra seating area. A door from the main living areas leads out onto the extensive covered back patio with outdoor kitchen and fire pit with conversation area. A recently built 30'x50' shop adds a ton of functionality - with attached 14'x50' guest house/mother-in-law suite/office with its own exterior access, insulated with closed cell insulation, heated and cooled with mini split, with elevated loft area for gym/game area or storage, storage attic, 14'x50' lean-to, and 30'x25' covered front parking. After the workshop and carport were built, the floorplan was smartly tweaked to expand the kitchen, add a walk-in pantry with food prep area, and convert one stall of the attached garage into a huge laundry/mud room with tons of storage. List of improvements available. Title company did not find any restrictions after pulling a title commitment. Up to 90 acres in adjacent parcels available! Seller financing available.
Location
- Street Address
- 7315 New Sulphur Spgs
- County
- Bexar County
- School District
- East Central I.S.D
- Elevation
- 564 feet
Property details
- MLS Number
- SABOR 1780264
- Date Posted
Property taxes
- Recent
- $10,204
Parcels
- 051360000047
Legal description
CB 5136 P-4F (7.79 AC) & P-4H (3.106 AC) ABS 545 2016 SPLIT
Detailed attributes
Listing
- Type
- Residential
- Subtype
- Single Family Residence
- Franchise
- Keller Williams Realty
Structure
- Roof
- Composition
- Heating
- Central Furnace
Exterior
- Parking
- Garage, Oversized
- Fencing
- Cross Fenced, Fenced
- Features
- Additional Dwelling, Bar-B-Que Pit/Grill, Covered Patio, Detached Quarters, Double Pane Windows, Drought Tolerant Plants, Garage Apartment, Has Gutters, Mature Trees, Outdoor Kitchen, Packing Shed, Partial Sprinkler System, Patio, Patio Slab, Ranch Fence, Shed(s), Storage, Storage Building/Shed, Wire Fence, Workshop
Interior
- Rooms
- Bathroom x 2, Bedroom x 3, Dining Room, Kitchen, Living Room, Office, Utility Room
- Floors
- Ceramic Tile, Tile, Wood
- Features
- 1st Floor LVL/No Steps, All Bedrooms Downstairs, Breakfast Bar, Converted Garage, High Ceilings, High Speed Internet, Laundry Lower Level, Laundry Main Level, Laundry Room, Maid's Quarters, One Living Area, Open Floor Plan, Partially Floored Attic, Pull Down Storage, Secondary Bedroom Down, Separate Dining Room, Shop, Study/Library, Two Eating Areas, Two Living Area, Utility Room Inside, Walk in Closets, Walk-In Pantry
Nearby schools
| Name | Level | District | Description |
|---|---|---|---|
| Oak Crest Elementary | Elementary | East Central I.S.D | — |
| Heritage | Middle | East Central I.S.D | — |
| East Central | High | East Central I.S.D | — |
Listing history
| Date | Event | Price | Change | Source |
|---|---|---|---|---|
| Dec 3, 2024 | Price drop | $800,000 | $50,000 -5.9% | SABOR |
| Oct 19, 2024 | Price drop | $850,000 | $25,000 -2.9% | SABOR |
| Aug 30, 2024 | Price drop | $875,000 | $25,000 -2.8% | SABOR |
| June 2, 2024 | New listing | $900,000 | — | SABOR |