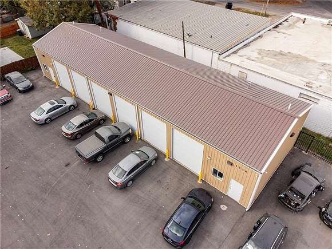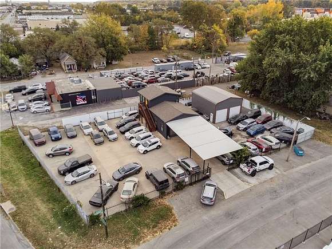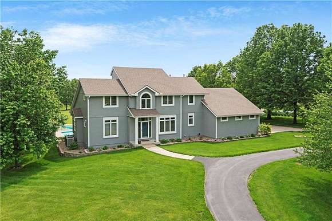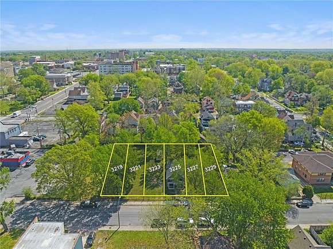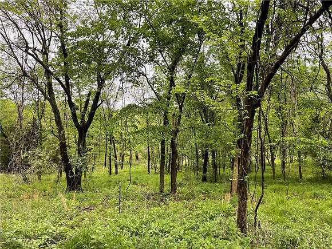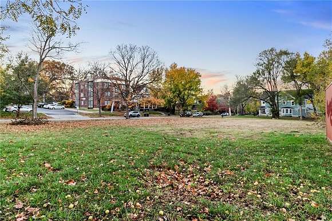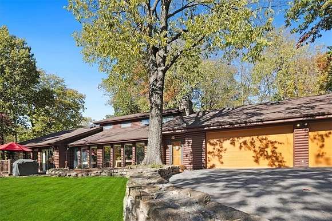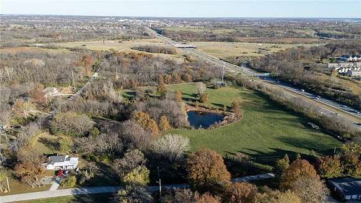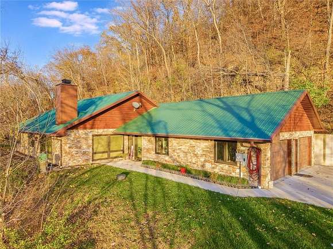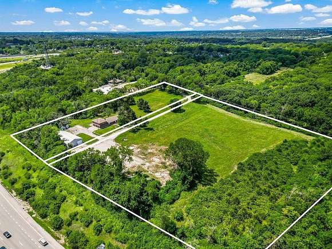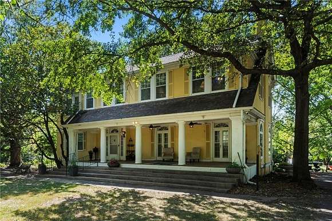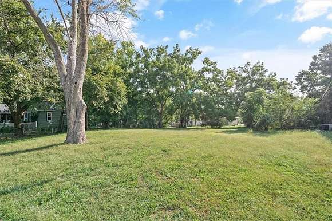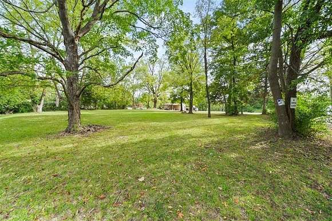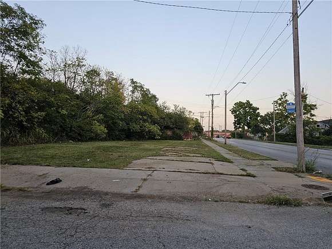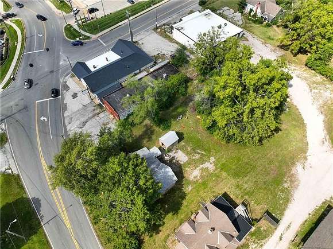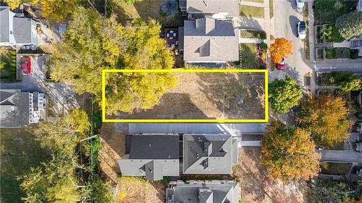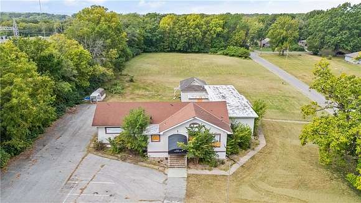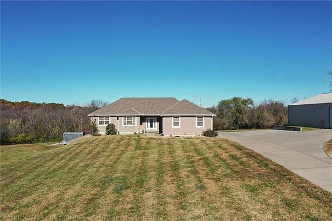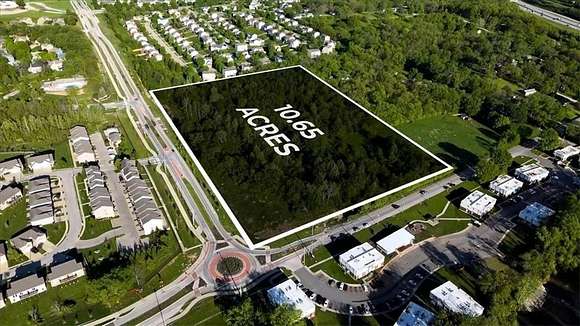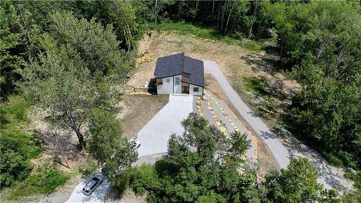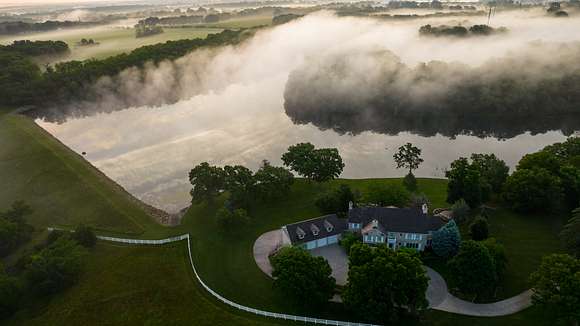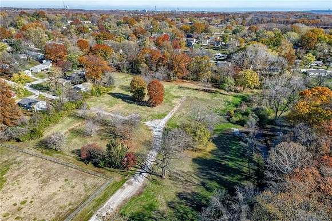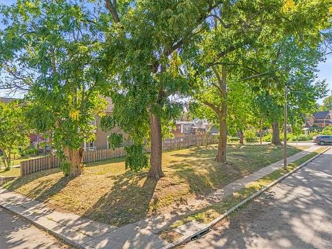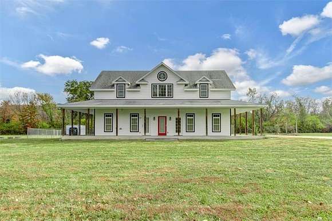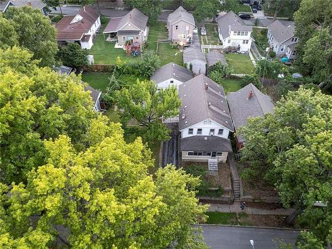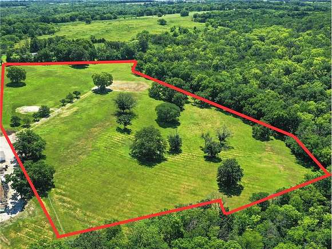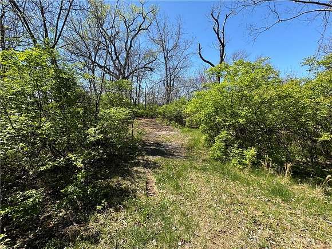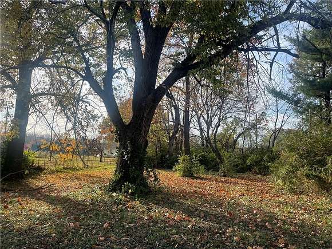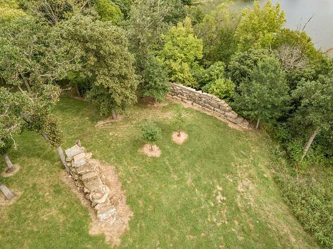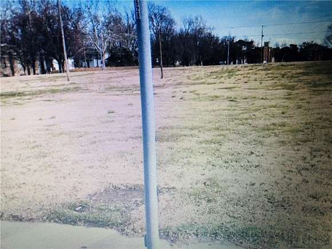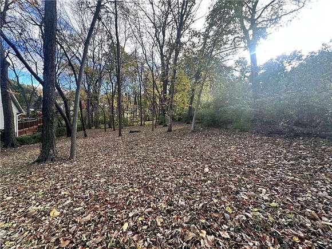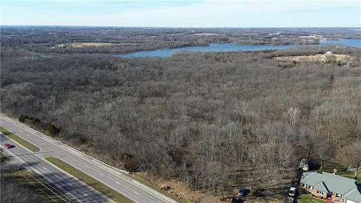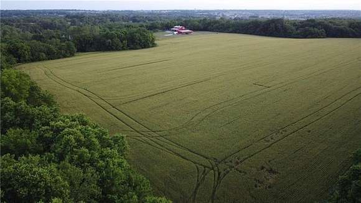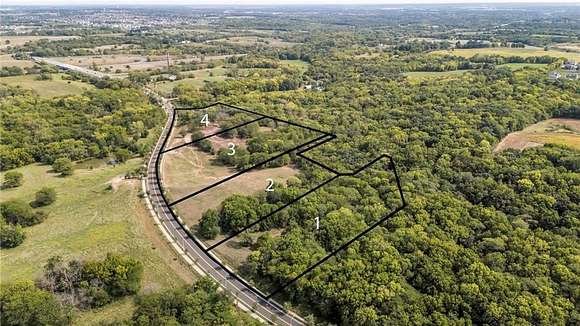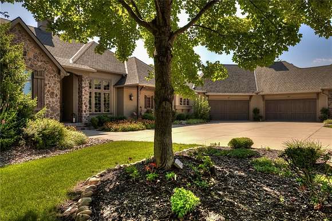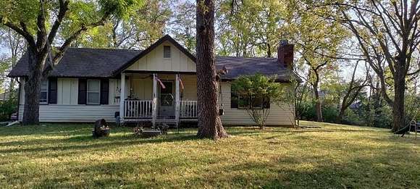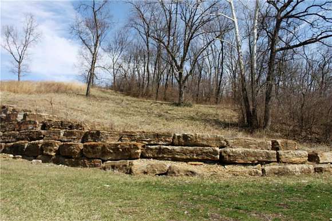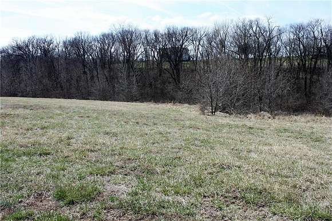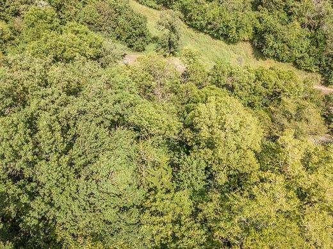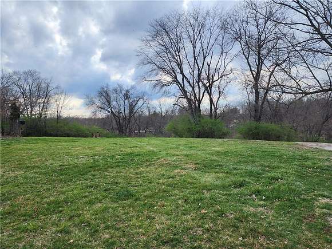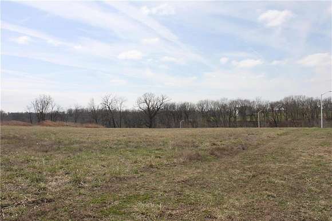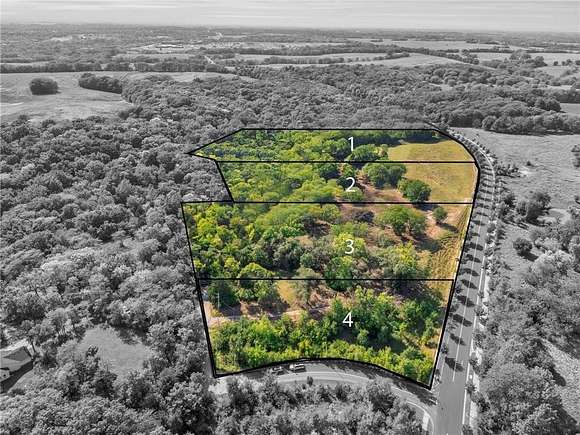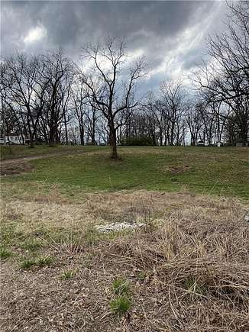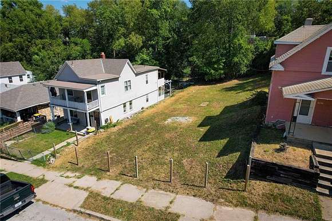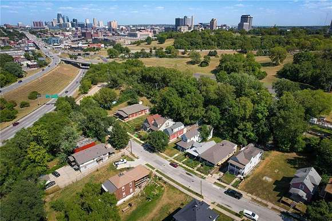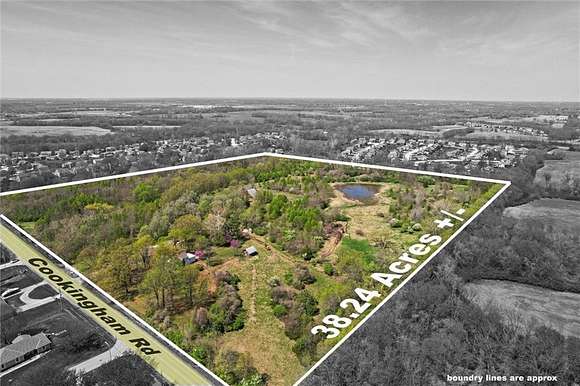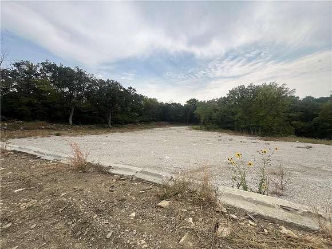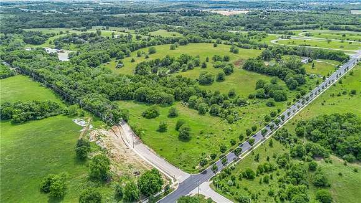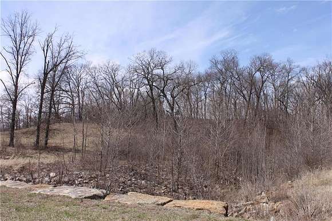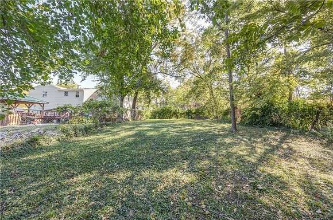Kansas City, MO land for sale
743 properties
For you
$1,500,0000.26 acres
Jackson County
Kansas City, MO 64120
$1,500,0000.32 acres
Jackson County
Kansas City, MO 64120
$1,200,00016.5 acres
Clay County5 bd, 4 ba • 4,400 sq ft
Kansas City, MO 64157
$535,5000.45 acres
Jackson County
Kansas City, MO 64109
$125,0004 acres
Platte County
Kansas City, MO 64151
$675,0000.75 acres
Jackson County
Kansas City, MO 64109
$1,899,00044.7 acres
Platte County2 bd, 3 ba • 2,752 sq ft
Kansas City, MO 64152
$1,300,00011.6 acres
Clay County
Kansas City, MO 64156
$750,0007.22 acres
Platte County2 bd, 3 ba • 1,942 sq ft
Kansas City, MO 64153
$895,00010 acres
Jackson County4 bd, 5 ba • 3,240 sq ft
Kansas City, MO 64137
$899,0008.87 acres
Jackson County6 bd, 5 ba • 4,382 sq ft
Kansas City, MO 64137
$29,9000.39 acres
Clay County
Kansas City, MO 64117
$80,0000.77 acres
Jackson County
Kansas City, MO 64132
$181,8410.86 acres
Jackson County
Kansas City, MO 64109
$169,0000.49 acres
Jackson County
Kansas City, MO 64134
$39,000 min0.14 acres
Jackson County
Kansas City, MO 64109
$249,0002.3 acres
Jackson County
Kansas City, MO 64137
$850,0005 acres
Jackson County4 bd, 4 ba • 4,110 sq ft
Kansas City, MO 64133
$499,00010.7 acres
Platte County
Kansas City, MO 64151
$999,0005.29 acres
Platte County3 bd, 4 ba • 3,426 sq ft
Kansas City, MO 64153
$11,000,000306 acres
Jackson County4 bd, 7 ba • 6,395 sq ft
Kansas City, MO 64146
$200,0004.73 acres
Clay County
Kansas City, MO 64117
$99,0000.13 acres
Jackson County
Kansas City, MO 64124
$625,0002.66 acres
Jackson County3 bd, 4 ba • 3,008 sq ft
Kansas City, MO 64138
$599,9000.17 acres
Jackson County
Kansas City, MO 64111
$1,600,00014 acres
Jackson County
Kansas City, MO 64146
$147,5004.8 acres
Jackson County
Kansas City, MO 64133
$20,0000.47 acres
Jackson County
Kansas City, MO 64134
$3,200,00032.5 acres
Jackson County
Kansas City, MO 64134
$139,9000.21 acres
Jackson County
Kansas City, MO 64127
$99,5000.5 acres
Clay County
Kansas City, MO 64116
$459,00019.6 acres
Jackson County
Kansas City, MO 64149
$595,00034 acres
Jackson County
Kansas City, MO 64149
$475,0004.89 acres
Clay County
Kansas City, MO 64155
$1,850,0006.4 acres
Clay County4 bd, 6 ba • 4,168 sq ft
Kansas City, MO 64156
$400,00022 acres
Clay County3 bd, 1 ba • 1,312 sq ft
Kansas City, MO 64118
$145,0001.81 acres
Clay County
Kansas City, MO 64156
$125,0002 acres
Clay County
Kansas City, MO 64156
$1,269,45019.5 acres
Jackson County
Kansas City, MO 64134
$65,0001.3 acres
Clay County
Kansas City, MO 64117
$175,0002.39 acres
Clay County
Kansas City, MO 64156
$425,0003.36 acres
Clay County
Kansas City, MO 64155
$26,5000.46 acres
Clay County
Kansas City, MO 64119
$63,0000.07 acres
Jackson County
Kansas City, MO 64108
$63,0000.07 acres
Jackson County
Kansas City, MO 64108
$1,500,00039.5 acres
Clay County4 bd, 2 ba • 1,950 sq ft
Kansas City, MO 64155
$80,0002 acres
Jackson County
Kansas City, MO 64132
$1,800,00049 acres
Clay County
Kansas City, MO 64156
$85,0001.3 acres
Clay County
Kansas City, MO 64156
$40,0000.39 acres
Jackson County
Kansas City, MO 64128
1-50 of 743 properties
