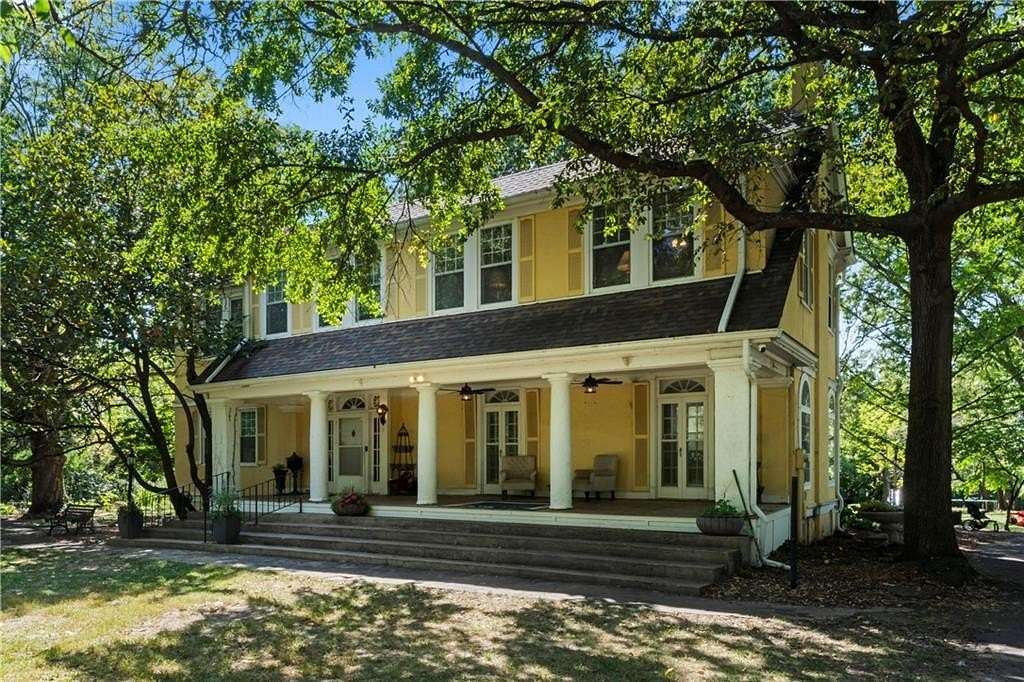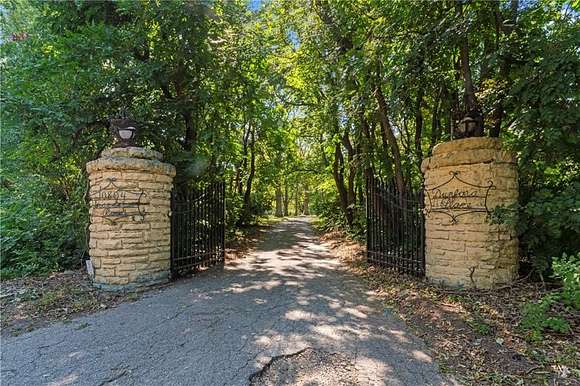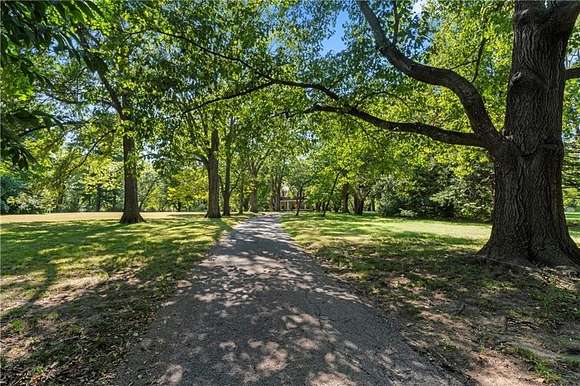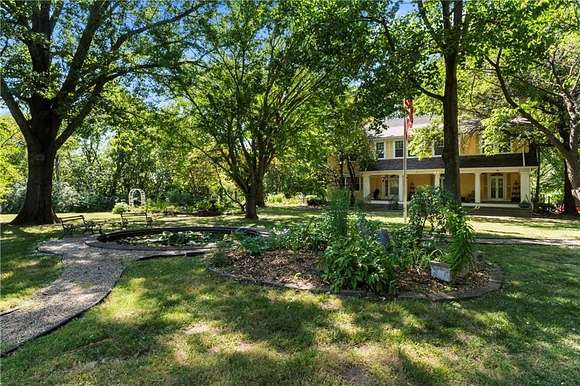Residential Land with Home for Sale in Kansas City, Missouri
10804 Grandview Rd Kansas City, MO 64137

























































































SELLERS ARE READY TO SELL. Sellers LOVE this home and will be sad to see it go!! A Historical Estate settled on just under 9 acres of land, this secluded property is almost entirely surrounded by a variety of trees. The entrance can easily be missed if one isn't looking out for it--two stone pillars mark the entrance, and a gate opens up to a private drive up to the main house like a magical storybook. The grounds have 2 koi ponds as well as ample space for gardens with a variety already planted. Remnants of Jane Overesch's garden is seen on the southwest side of the property, marked with the stone and concrete walls. The main house has a rarity not normally seen with this age of structure: the house sits on poured concrete at about 14 inches thick, when normally homes in this era were built on stone. The basement has a great height and is perfect for ample storage. The home has been brought into the 21st century with a gourmet kitchen you can feast your eyes on! Enjoy having 2 refrigerators, 2 ovens, 2 dishwashers and sinks, a giant quartzite island, and a 6 burner gas range with a beautiful hood--what an amazing opportunity for cooking for small and large crowds. Much of the flooring has been re-stained as well as original woodwork. The paint colors throughout are kept in the same line of colors offered by Sherman Williams in the early 1900s. The home now features 2 HVAC systems and has been rewired with updated panels--whereas before there was no air conditioning, only a boiler, and original wiring. Enjoy large bedrooms on the upper level, a bonus office space, with laundry available now on the 2nd floor as well, located in the walk in closet space of the primary suite. The lower level features 2 living spaces, a formal dining space, laundry room, and a three-seasons room. Many windows capture sunlight at all times of the day. This estate is truly remarkable and unique, here and ready for its next owner. Historical Booklet available upon request.
Directions
From South Bound Hwy 71/I-49, take the Red Bridge Rd exit and turn east onto Red Bridge Rd. Next, turn N onto Jackson Rd, Home Entrance will be on left, sign indicating entrance point. Sign marks the entrance of the private drive into the estate.
Location
- Street Address
- 10804 Grandview Rd
- County
- Jackson County
- Community
- South K.C. Mo/Grandview Area
- School District
- Hickman Mills
- Elevation
- 984 feet
Property details
- MLS Number
- HMLS 2503723
- Date Posted
Parcels
- 64-310-07-15-00-0-00-000
Legal description
SEC-03 TWP-47 RNG-33 --- PT NE 1/4 DAF: BEG 436.6' S OF NE COR OF NE 1/4 TH W 695' TH S 556' TH E 695' TH N 556' TO POB (EX PT IN RD)
Detailed attributes
Listing
- Type
- Residential
- Subtype
- Single Family Residence
- Franchise
- Keller Williams Realty
Structure
- Style
- Craftsman
- Materials
- Concrete, Stucco
- Roof
- Composition
- Heating
- Fireplace
Exterior
- Parking Spots
- 4
- Parking
- Garage
- Fencing
- Fenced
- Features
- Fencing, Horse Facilities, Pond(s)
Interior
- Room Count
- 16
- Rooms
- Basement, Bathroom x 4, Bedroom x 4, Dining Room, Great Room, Kitchen, Library, Living Room, Master Bathroom, Master Bedroom, Office
- Floors
- Tile, Wood
- Appliances
- Dishwasher, Garbage Disposer, Microwave, Refrigerator, Washer
- Features
- Ceiling Fan(s), Custom Cabinets, Kitchen Island, Painted Cabinets, Security System, Separate Quarters, Walk-In Closet(s)
Listing history
| Date | Event | Price | Change | Source |
|---|---|---|---|---|
| Dec 4, 2024 | Under contract | $800,000 | — | HMLS |
| Nov 27, 2024 | Price drop | $800,000 | $99,000 -11% | HMLS |
| Nov 11, 2024 | Price drop | $899,000 | $26,000 -2.8% | HMLS |
| Oct 4, 2024 | Price drop | $925,000 | $75,000 -7.5% | HMLS |
| Sept 27, 2024 | Price drop | $1,000,000 | $100,000 -9.1% | HMLS |
| Sept 11, 2024 | New listing | $1,100,000 | — | HMLS |