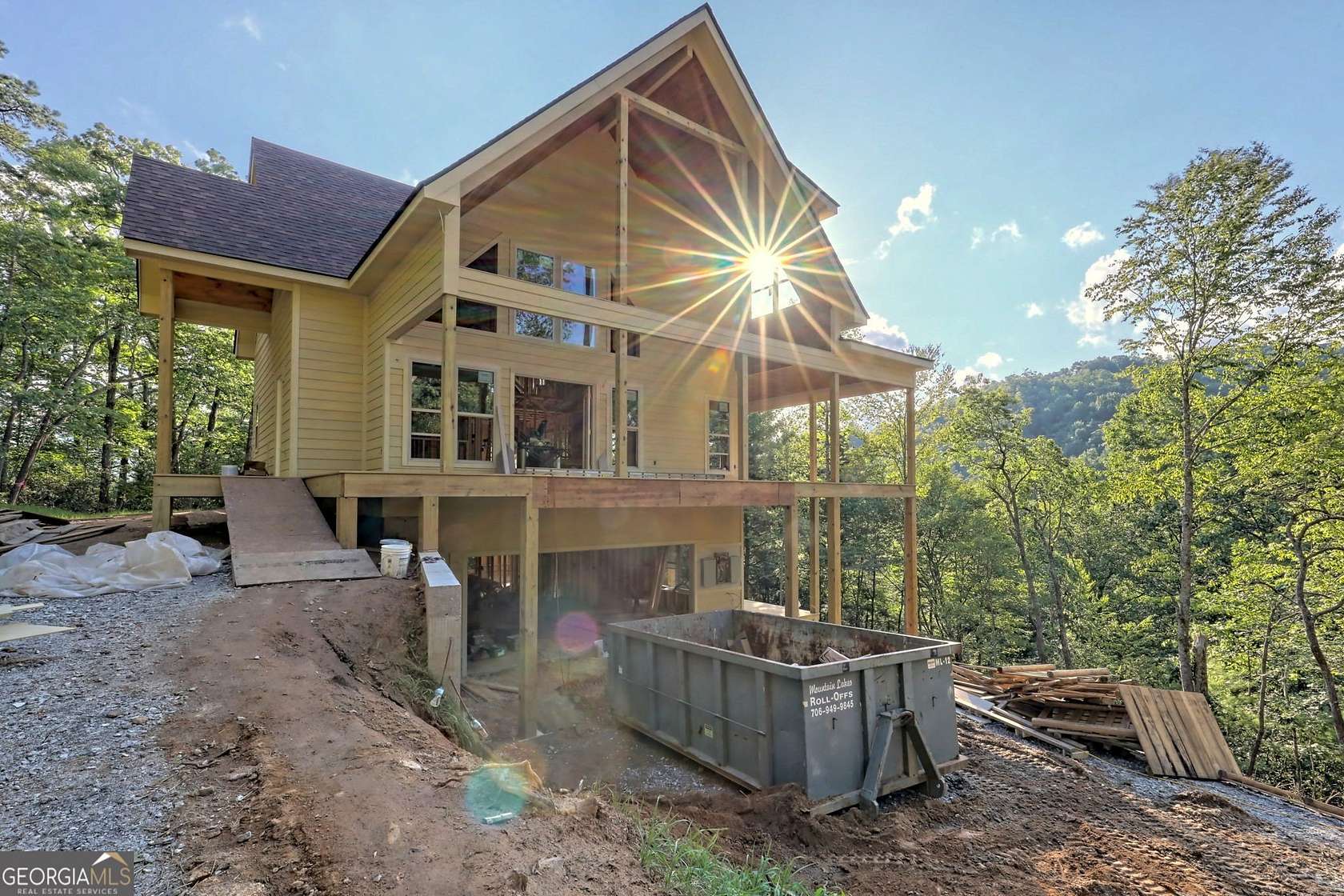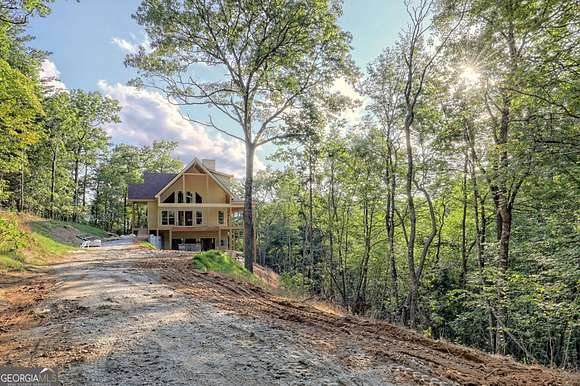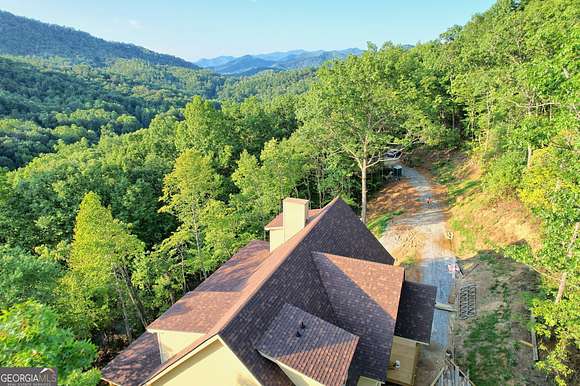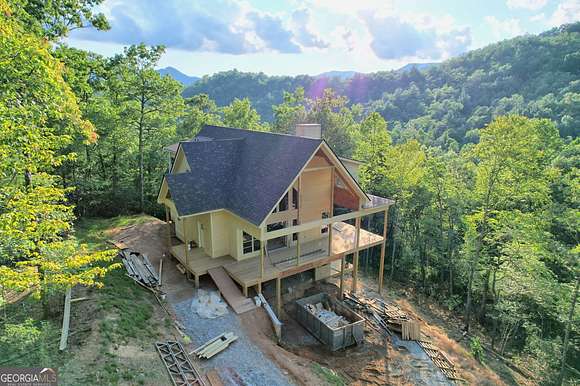Residential Land with Home for Sale in Dillard, Georgia
Wynngate Dr Dillard, GA 30537


































Under construction anticipated completion October this new 4 bedroom, 3 and a half bathroom home sits on over 3 acres with year round northern views with seasonal western views, spacious and open floor plan, still time to make some finish selections. The main level has a combination great/dining/kitchen all open to cathedral ceilings, outdoor covered decks on two sides, a towering stone fireplace, and loft above. You'll love the tall windows which let in natural light, maximize the views and allow for visual connection to the outdoor decks. The primary bedroom suite is on the main along with a separate half bath and laundry. The vaulted deck is a signature of the side-entry to the home and will welcome you and your guests for years to come come. Two more bedrooms upstairs with shared bath and large loft that will give you plenty of options for use. The lower level is highlighted by a massive two car garage with plenty of room for storage and a workshop as well as the 4th bedroom suite. Separate entrance and deck that also take in the northern views. An oversized utility room houses the dual-source HVAC and is part of the zoned system. Other features include tankless water heater, LVP flooring, granite countertops, and high end finishes. See associated documents for elevations, floor plans & complete finish list. Please no showings without an agent (no matter the time of day) as this is an active construction site. Use extreme caution when touring the home.
Directions
From Highway 441 turns onto Ledford Rd and travel west to the entrance of Wynngate. Turn left into Wynngate and travel to the home site on the right- near the top of Wynngate Drive. Real estate sign on lot at front of driveway.
Location
- Street Address
- Wynngate Dr, Lot 17
- County
- Rabun County
- Community
- Wynngate
- Elevation
- 2,257 feet
Property details
- MLS Number
- GAMLS 10347076
- Date Posted
Property taxes
- 2023
- $367
Parcels
- 038 109A
Resources
Detailed attributes
Listing
- Type
- Residential
- Subtype
- Single Family Residence
- Franchise
- RE/MAX International
Structure
- Style
- New Traditional
- Roof
- Composition
- Cooling
- Heat Pumps, Zoned A/C
- Heating
- Central Furnace, Fireplace, Heat Pump, Zoned
Exterior
- Parking
- Garage
- Features
- Deck, Private, Screened, Sloped
Interior
- Rooms
- Bathroom x 4, Bedroom x 4
- Appliances
- Dishwasher, Dryer, Garbage Disposer, Range, Refrigerator, Washer
- Features
- Double Vanity, Entrance Foyer, High Ceilings, Master On Main Level, Separate Shower, Tile Bath, Vaulted Ceiling(s), Walk-in Closet(s)
Nearby schools
| Name | Level | District | Description |
|---|---|---|---|
| Rabun County Primary/Elementar | Elementary | — | — |
| Rabun County | Middle | — | — |
| Rabun County | High | — | — |
Listing history
| Date | Event | Price | Change | Source |
|---|---|---|---|---|
| Aug 2, 2024 | New listing | $899,000 | — | GAMLS |