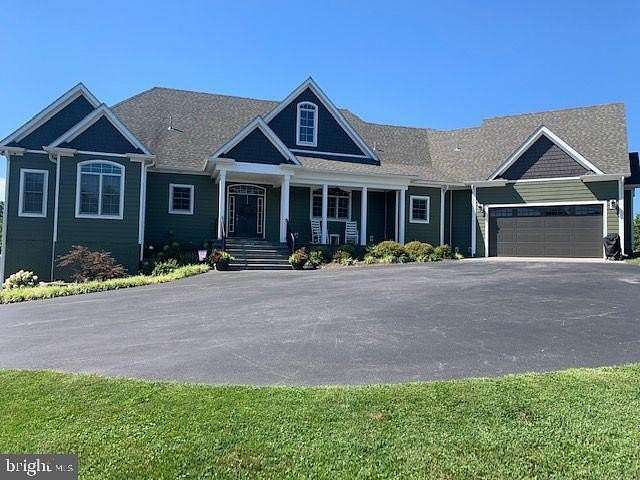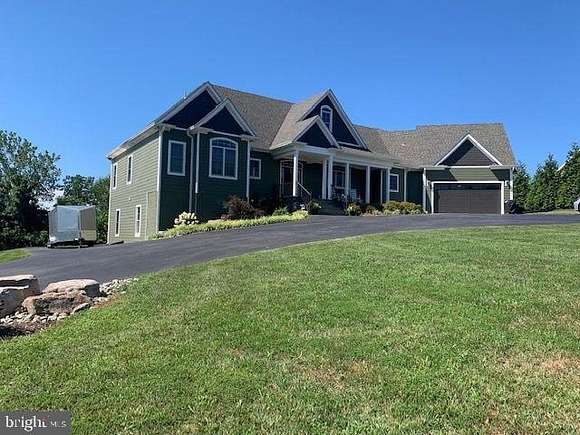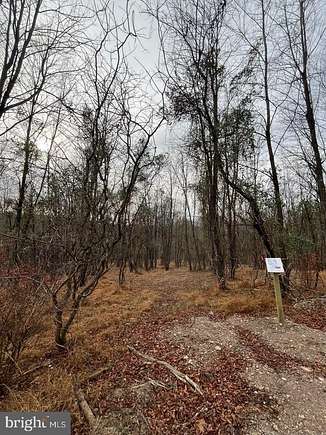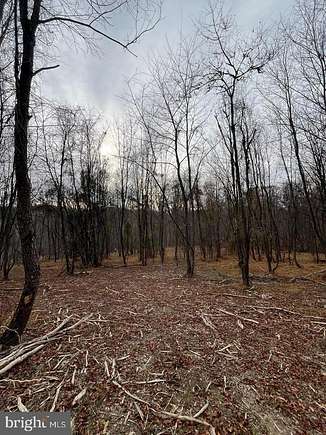Residential Land with Home for Sale in Mount Airy, Maryland
Woodville Rd Mount Airy, MD 21771




















Welcome to Lot 2 of Meadville Meadows!! A beautiful 4 lot wooded community which is close to everything but offers supreme privacy on each lot! Lot 2 is the 2nd largest lot which allows for a flat home site with amazing views, potential walkout, a deep well pumping 10+gallons ... The Modern Farmhouse Ashcroft Model is a one of a kind with many which allows for an entry level primary suite and tons of character on the inside and outside. Large kitchen with island with an open concept to your 2 story family room. Large primary suite wing with walk-in closet and large bathroom. Another large wing allows for 2 more bedrooms and an optional upper level bedroom suite or rec-room area ... Basement with rough-in location of your choice and Walk-out or walk-up stairs!! Photos are of what could be ... Many High-end standard upgraded features and finishes including wide plank laminate flooring, 2-car garage ( optional Side Load or 3+ car ), dual fuel HVAC, tile bathroom floors and shower walls, well-appointed kitchen with granite kitchen counters and stainless-steel appliances ... PHOTOS ARE OF WHAT COULD BE !!!! Reach out to request other potential models the builder has, customize this plan / options or bring your own plans!! FOLLOW GPS TO 13951 Bottom Rd, Mt Airy, MD 21771 ... YOU WILL SEE THE SIGN AND DRIVEWAY
Location
- Street Address
- Woodville Rd, Lot 2
- County
- Frederick County
- School District
- Frederick County Public Schools
- Elevation
- 587 feet
Property details
- MLS Number
- TREND MDFR2053100
- Date Posted
Detailed attributes
Listing
- Type
- Residential
- Subtype
- Single Family Residence
Structure
- Style
- Craftsman
- Materials
- Brick, Stone, Vinyl Siding, Wood Siding
- Cooling
- Central A/C
- Heating
- Central Furnace, Fireplace, Forced Air, Heat Pump
Exterior
- Parking Spots
- 2
Interior
- Rooms
- Basement, Bathroom x 5, Bedroom x 4
- Features
- Attic, Breakfast Area, Built-Ins, Carpet, Ceiling Fan(s), Combination Dining/Living, Combination Kitchen/Dining, Combination Kitchen/Living, Dining Area, Eat-In Kitchen, Entry Level Bedroom, Family Room Off Kitchen, Formal/Separate Dining Room, Gourmet Kitchen, Island Kitchen, Open Floor Plan, Pantry, Primary Bath(s), Recessed Lighting, Table Space Kitchen, Traditional Floor Plan, Upgraded Countertops, Walk-In Closet(s), Wood Floors
Listing history
| Date | Event | Price | Change | Source |
|---|---|---|---|---|
| Dec 5, 2024 | New listing | $909,990 | — | TREND |