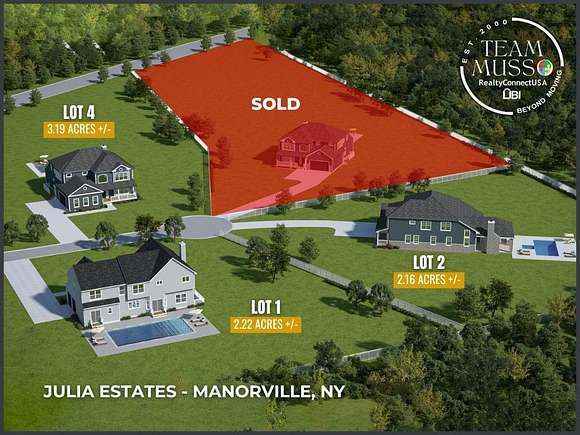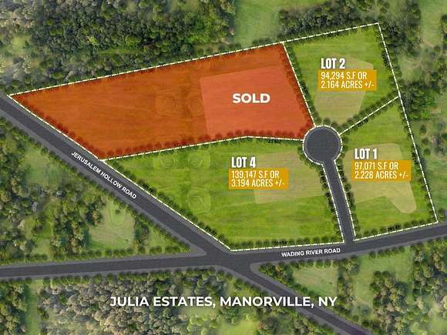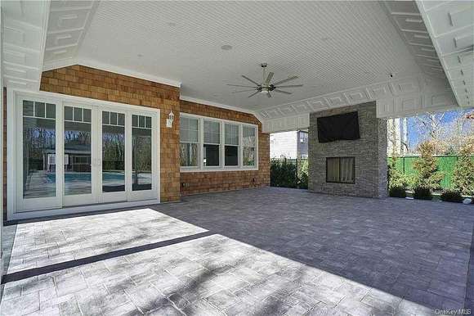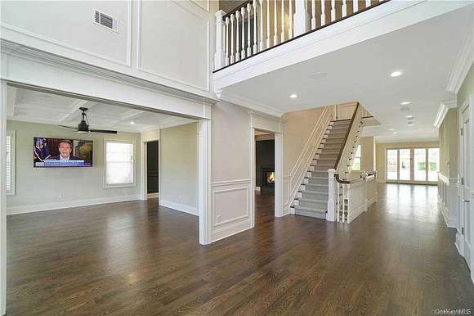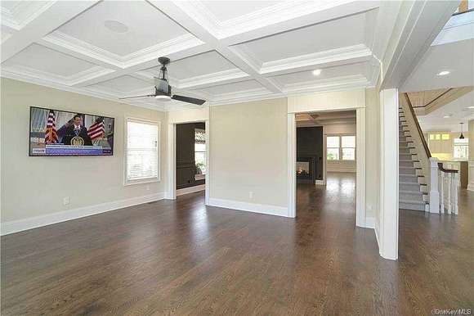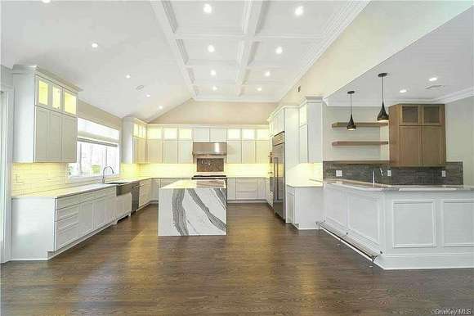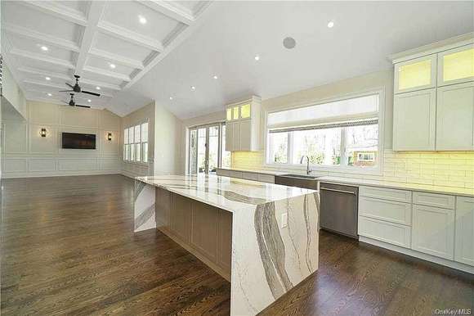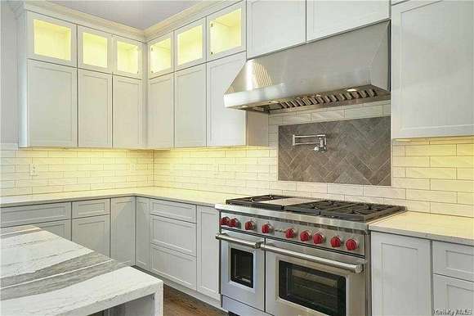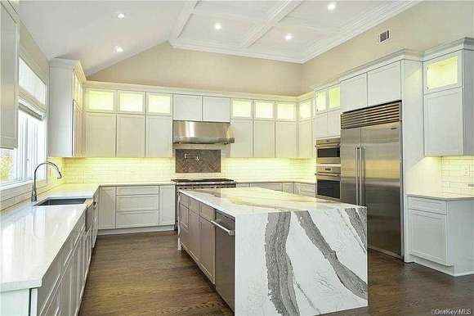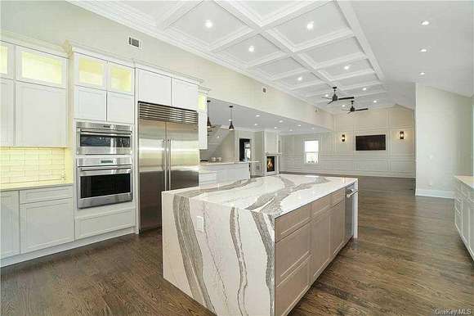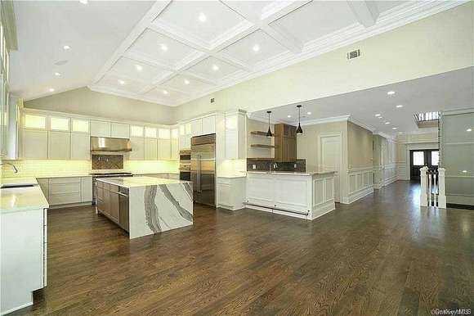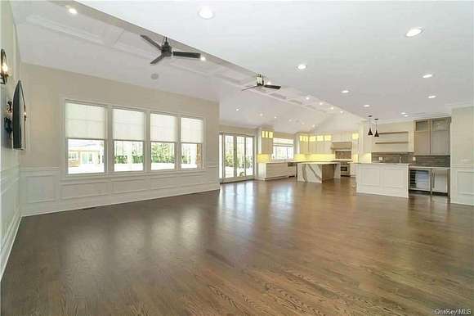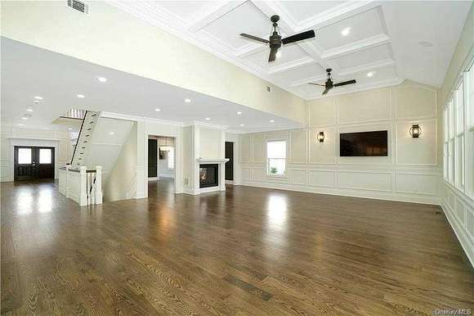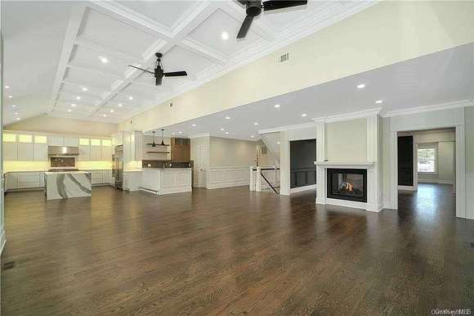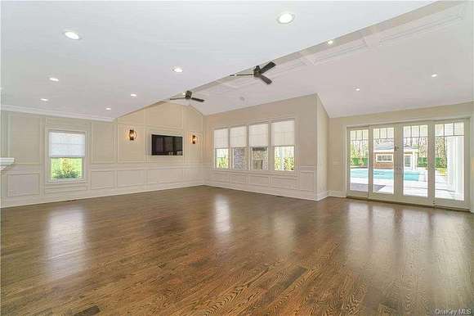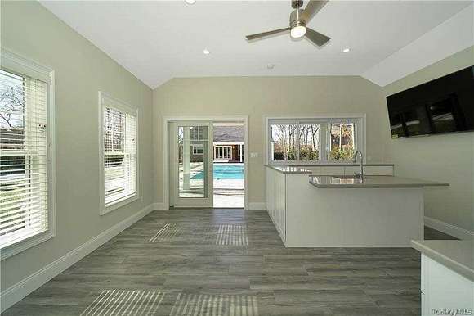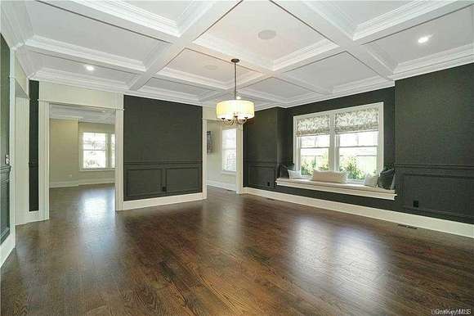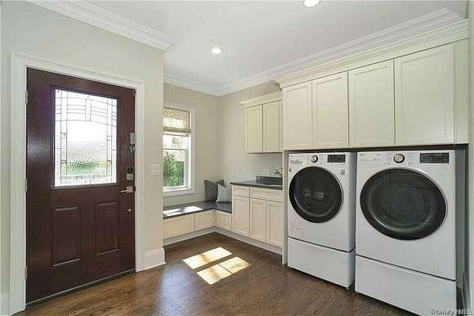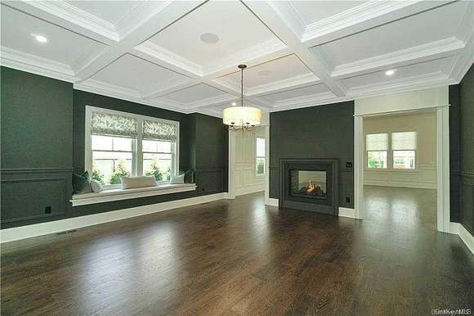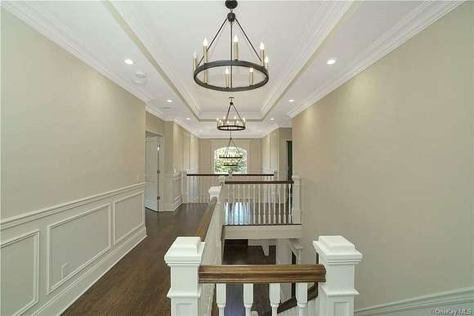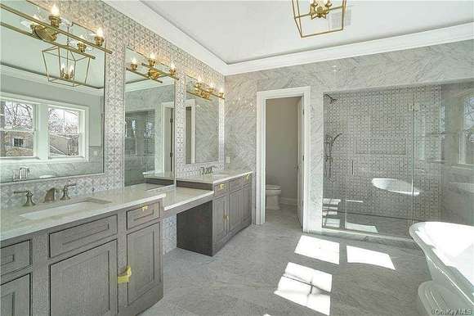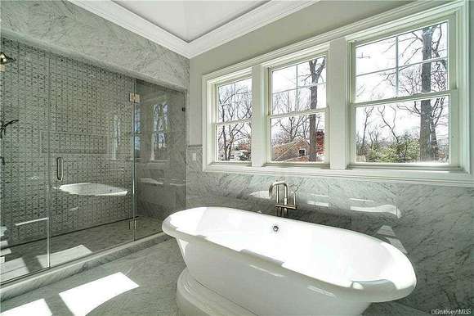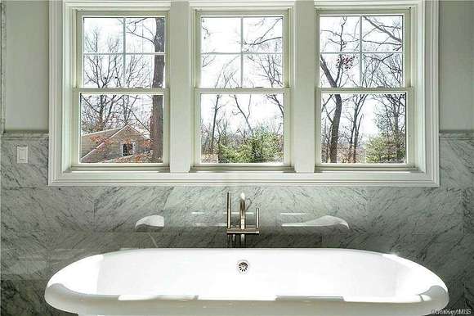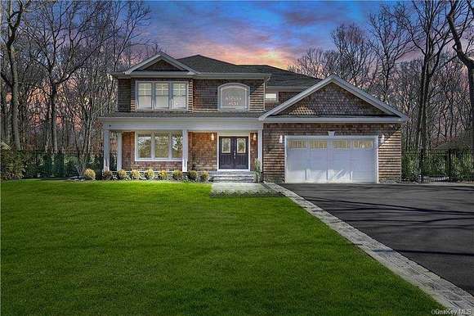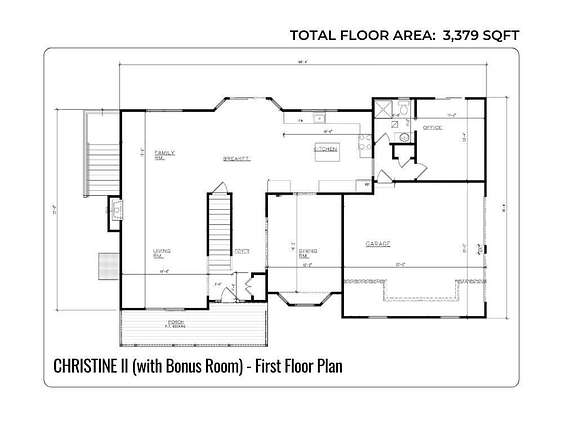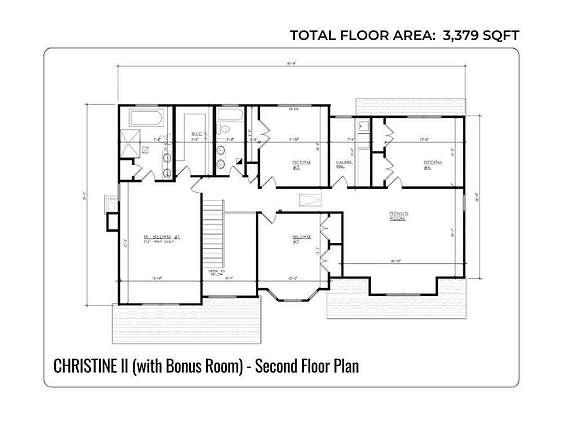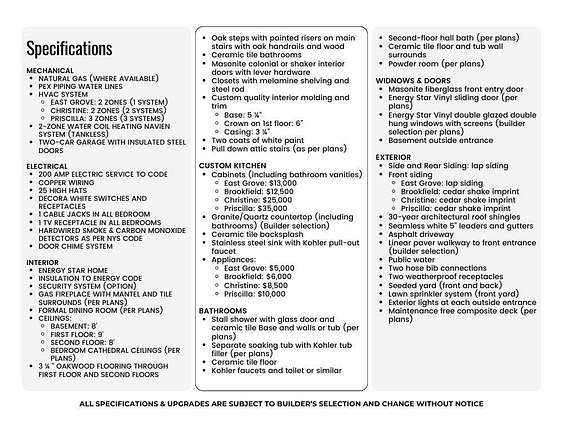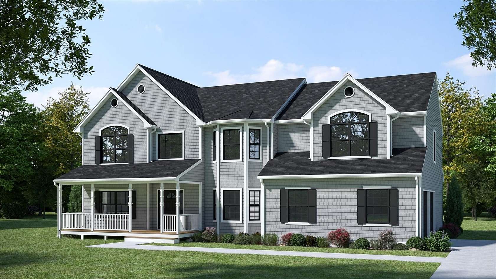
Land with Home for Sale in Manorville, New York
Wading River Rd, Manorville, NY 11949
New construction homes located on 2-3 acre lots in a cul-de-sac as part of a 4-lot sub-division served by natural gas. We will work with you to design your dream home as all models are fully customizable; increase ceiling heights, add guest suites, extensions, etc. Christine II: 4-bedroom, 2.5-bathroom colonial with a 2-car garage and full unfinished basement. Expansive 2-story foyer and 9' ceilings on 1st floor with 8' ceilings on the 2nd floor with 10' tray ceilings in the primary bedroom. This model, the Christine II includes an option for a 1st floor office/5th bedroom for a total of 2,938 SF OR a 2nd floor Bonus Room for a total of 3,204 SF. The Christine III includes both options for a total of 3,379SF (price dependent on lot location). Please note that pricing is based on construction financing and may vary depending on market conditions. Tax estimates, plans, and utilities will depend on site selection. Additional details, including specifications, are provided in the attached documents. BUILDER TO OFFER $10,000 TOWARDS CLOSING COST.
Location
- Street address
- Wading River Rd, Lot 2
- County
- Suffolk County
- Community
- Julia Estates
- School district
- Eastport-South Manor
- Elevation
- 59 feet
Directions
From Long Island Expressway (I-495):
Take I-495 East (Long Island Expressway) toward Riverhead.
Take Exit 68S for County Road 111 South toward Manorville.
Continue on County Road 111 South for about 2 miles.
Turn right onto Jerusalem Hollow Road.
The property will be on your left, with 118 Jerusalem Hollow Road as a nearby landmark.
From Sunrise Highway (Route 27):
Take Exit 60 for County Road 111 and head north toward Manorville.
Continue straight on County Road 111 until you reach Jerusalem Hollow Road.
Turn left onto Jerusalem Hollow Road, and the property will be on your left.
Property details
- Acreage
- 2.164 acres
- MLS #
- MLSLI 807493
- Posted
Details and features
Listing
- Type
- Residential
- Subtype
- Single Family Residence
Exterior
- Parking
- Carport, Garage
Structure
- Style
- Colonial
- Heating
- Fireplace(s), Natural Gas
- Cooling
- Central Air
- Materials
- Frame
Interior
- Room Count
- 10
- Rooms
- Basement, Bathroom x 3, Bedroom x 4, Bonus Room, Dining Room, Family Room, Kitchen, Laundry, Living Room, Office
- Flooring
- Hardwood
- Appliances
- Dishwasher, Range, Refrigerator, Washer
- Features
- Double Vanity, Eat-In Kitchen, Entrance Foyer, Fireplace, Formal Dining, Granite Counters, Quartz/Quartzite Counters, Soaking Tub, Storage, Walk-In Closet(s)
Property utilities
| Category | Type | Status |
|---|---|---|
| Gas | Natural Gas | Connected |
Nearby schools
| Name | Type | District |
|---|---|---|
| Contact Agent | Elementary | Eastport-South Manor |
| Eastport-South Manor JR-Sr HS | Middle | Eastport-South Manor |
| Eastport-South Manor JR-Sr HS | High | Eastport-South Manor |
Listing history
| Date | Event | Price | Change | Source |
|---|---|---|---|---|
| Jan 3, 2025 | New listing | $1,249,999 | — | MLSLI |
