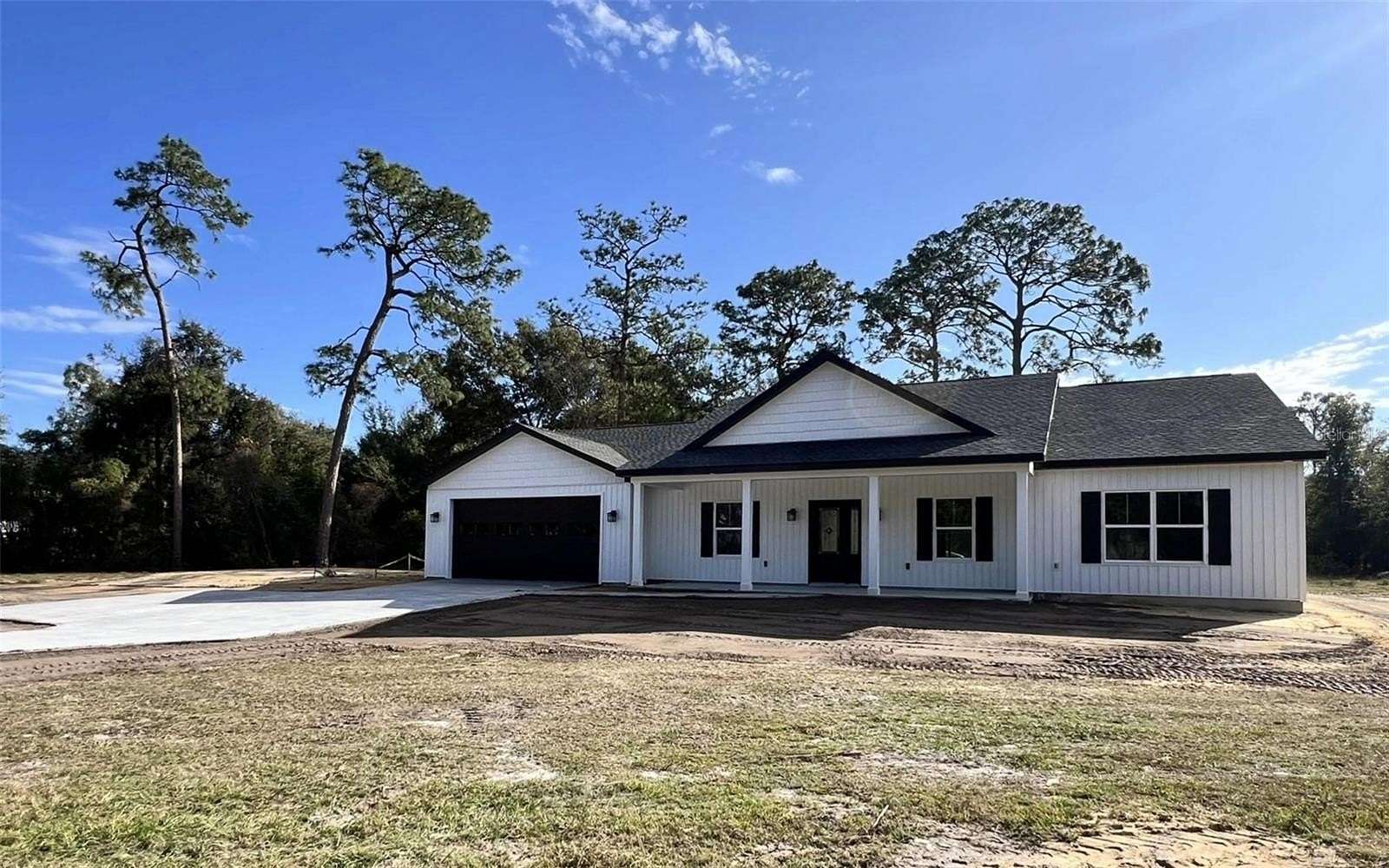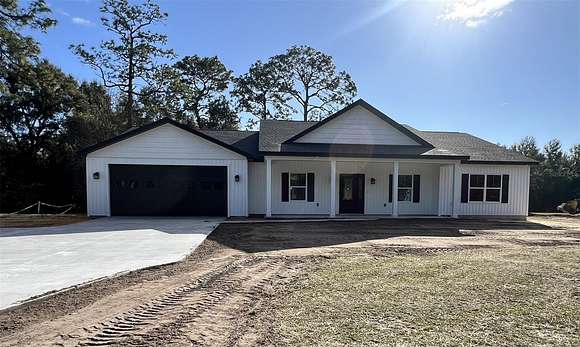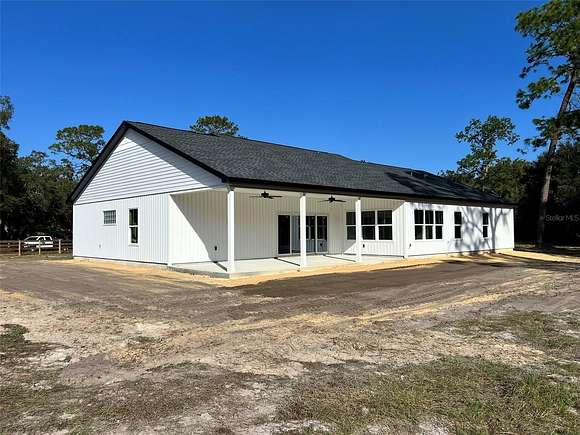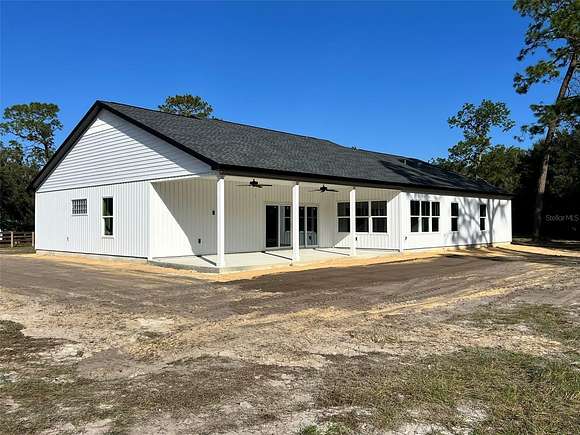Residential Land with Home for Sale in Oxford, Florida
W C 466 Oxford, FL 34484







Horseshoe Bend is an equine-friendly community located close to The Villages. It features 7 parcels, all 5+ acres. Enjoy all of the conveniences of the Villages which
Include restaurants, shopping, and medical facilities yet in your own country setting. The first home is currently under construction! It will be a custom three-bedroom, 2.5-bath home featuring an open floor plan and over 2,100 SF of living space. Attached 2-car garage and covered lanai. The photos, features, and sizes are for illustrative purposes and may vary from the actual home being built. The home and community information, features, availability, amenities, and pricing are subject to change without notice or obligation prior to sale.
Directions
South on HWY 475, at the 475 & 466 split - stay to the left on CR-466, for less then 1/2 mile. Property will be on the right or go south on US 301, turn right on CR-466, go about 4 miles to property on the left.
Location
- Street Address
- W C 466, Lot 1
- County
- Sumter County
- Community
- Horseshoe Bend
- Elevation
- 56 feet
Property details
- Zoning
- A-1
- MLS Number
- MFRMLS OM679022
- Date Posted
Property taxes
- 2023
- $676
Parcels
- C16-016
Legal description
S 417.72 FT OF THAT PORTION OF E 3/4 OF N1/2 OF NE1/4 LYING W OF SR 466 LESS RD RW & E 1/2 OF SW1/4 OF NE 1/4 & S 1737.72FT OF E 1/2 OF W 1/2 OF W 1/2 OF NE 1/4 LESS BEG 300.14 FT W OF NE COR OF W 1/2 OF SE1/4 OF NE 1/4 RUN W 167.54 FT S 260 FT E167. 54 FT N 260 FT TO POB & LESS S 268 FT OF N 528 FT E 167.6 FT OF W 1/2 OF SE 1/4 OF NE 1/4 & LESS THAT PART OF N 150 FTOF S 417.72 FT OF NE 1/4 OF NE 1/4 LYING W OF SR 466 & LESS E 12 FT OF N 150 FT OF S 417.72 FT OF NW 1/4 OF NE 1/4 LESS THATPORTION SOLD IN OR 497 PG 691 & N 528 FT OF W1/2 OF SE1/4 OF NE 1/4 LESS BEG 52.28 FT S OF NE COR OF W 1/2 OF SE 1/4 OF NE 1/4 SAID PT BEING ON S RW C-466 RUN S 353.42 FT W 131.91 FT N 03 DEG 24 MIN 52 SEC E TO S R/W C-466 SE/LY ALONG RW TO POB &
Resources
Detailed attributes
Listing
- Type
- Residential
- Subtype
- Single Family Residence
Structure
- Materials
- Block
- Roof
- Shingle
- Heating
- Central Furnace, Fireplace
Exterior
- Parking
- Attached Garage, Garage
Interior
- Room Count
- 3
- Rooms
- Bathroom x 3, Bedroom x 3, Kitchen, Living Room
- Floors
- Vinyl
- Appliances
- Range, Refrigerator
- Features
- Ceiling Fans(s), Open Floorplan, Split Bedroom
Nearby schools
| Name | Level | District | Description |
|---|---|---|---|
| Wildwood Elementary | Elementary | — | — |
| Wildwood Middle | Middle | — | — |
| Wildwood High | High | — | — |
Listing history
| Date | Event | Price | Change | Source |
|---|---|---|---|---|
| Oct 20, 2024 | Price drop | $895,000 | $44,000 -4.7% | MFRMLS |
| May 28, 2024 | New listing | $939,000 | — | MFRMLS |
