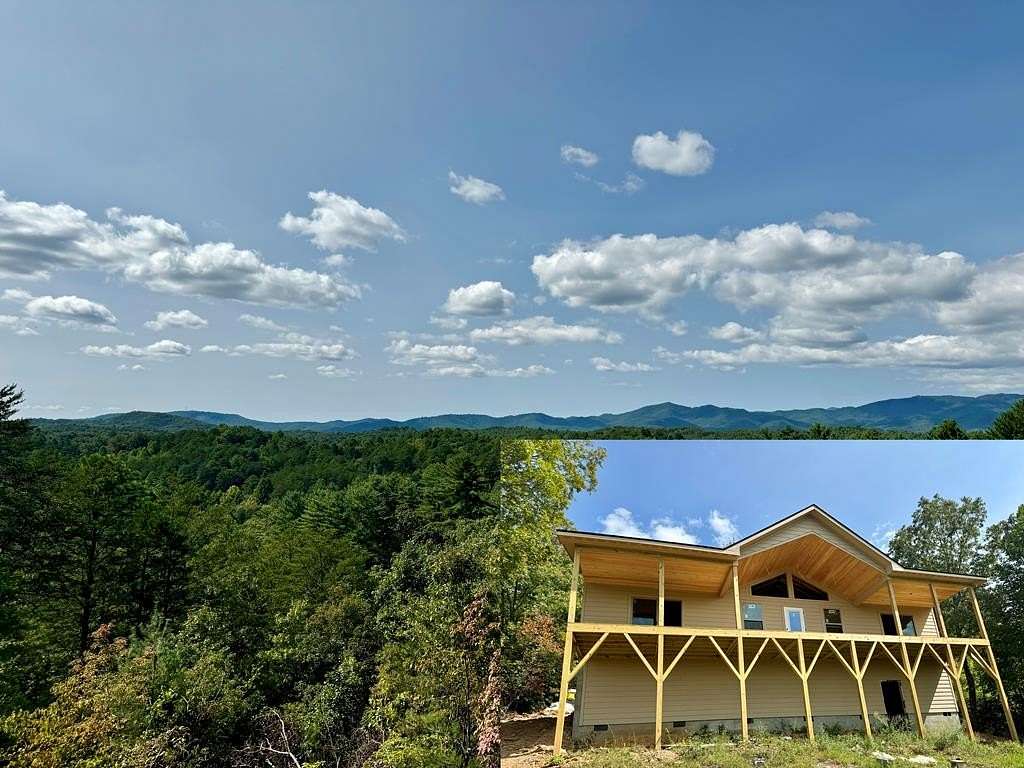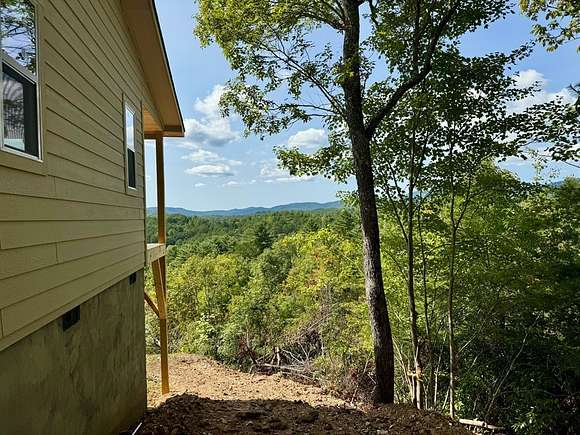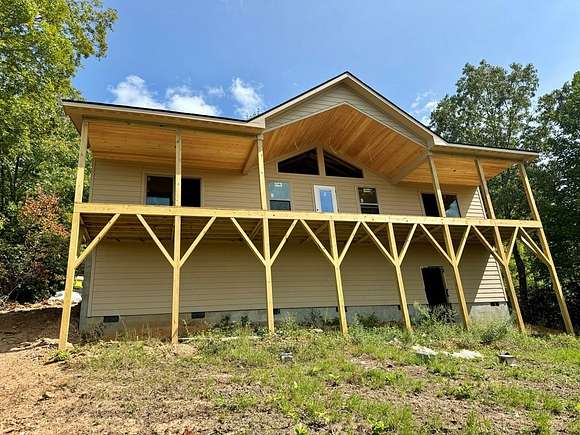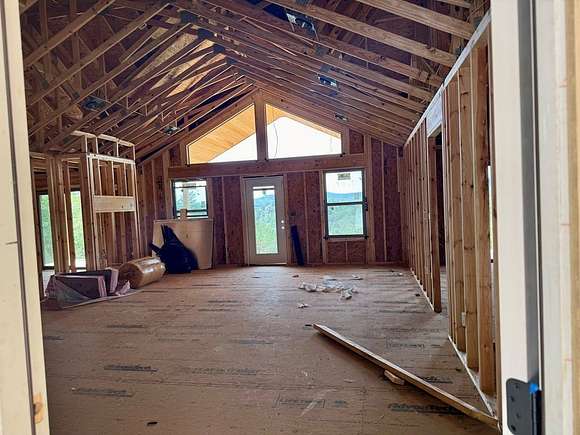Residential Land with Home for Sale in Murphy, North Carolina
Timberwood Dr Murphy, NC 28906
















Welcome to your dream home in the gated community of Overlook at Brasstown, where luxury and nature converge! Nestled in the heart of breathtaking landscapes, this 3bed/2bath single-level home promises a lifestyle of tranquility and sophistication. It is a masterpiece in progress, offering an unparalleled SPECTACULAR LONG RANGE MOUNTAIN VIEW that will take your breath away. As you step inside, anticipation builds for the exquisite finishes that will define this residence. The kitchen, the heart of the home, will feature stunning granite countertops providing an elegant space for culinary creations. Both bathrooms will showcase granite-topped vanities and tastefully appointed tile floors. Your Master Ensuite is definitely a retreat, boasting double vanities, a luxurious tile shower, and a spacious walk-in closet. Sliding doors beckon you to your back deck, where you can unwind while soaking in the mesmerizing mountain panorama. The Great Room is an architectural marvel, featuring a wood vaulted ceiling and a fireplace that offers warmth and character. Sliders open to the back deck, seamlessly merging indoor and outdoor living. As construction nears completion, imagine waking up to the majesty of the mountains and ending your day with captivating sunsets from your very own sanctuary. Your dream home awaits you at the Timberwood Mountain Estates - a haven for those who appreciate the finer things in life.
Directions
From Murphy, take US 64 E Alt and go approx 4.1 mi to a Left turn on Hwy 141. At the light turn Right to stay on Hwy 141. Go approx 3.1 mi and turn Right on Arrowwood Rd. Go approx 0.5 mi and turn Right on Timberwood Rd. Go approx 0.4 mi and veer right on Spring Branch Dr.(gravel) Go approx 0.2 mi and home is on the Right at underground utility box go right.
Location
- Street Address
- Timberwood Dr, Lot 21
- County
- Cherokee County
- Community
- Timberwood Mountain Estates
- School District
- Murphy
- Elevation
- 1,854 feet
Property details
- MLS Number
- MLBOR 151272
- Date Posted
Expenses
- Home Owner Assessments Fee
- $300
Detailed attributes
Listing
- Type
- Residential
- Subtype
- Single Family Residence
- Franchise
- RE/MAX International
Structure
- Style
- Ranch
- Stories
- 1
- Cooling
- Heat Pumps
- Heating
- Central Furnace, Fireplace, Heat Pump
Exterior
- Parking
- Carport, Garage
- Features
- Deck, Deck/Patio, Double Pane Windows, Patio, Porch
Interior
- Room Count
- 6
- Rooms
- Bathroom x 2, Bedroom x 3, Great Room, Kitchen
- Floors
- Tile, Wood
- Features
- Ceiling Fan(s), Double Vanity, Granite Counters, Insulation, Laundry On Main, Master On Main, Smoke Detector, Tile Shower/Tub, Vaulted Ceiling(s), Walk-In Closet(s), Washer/Dryer Connection
Listing history
| Date | Event | Price | Change | Source |
|---|---|---|---|---|
| Sept 18, 2024 | New listing | $459,800 | — | MLBOR |
