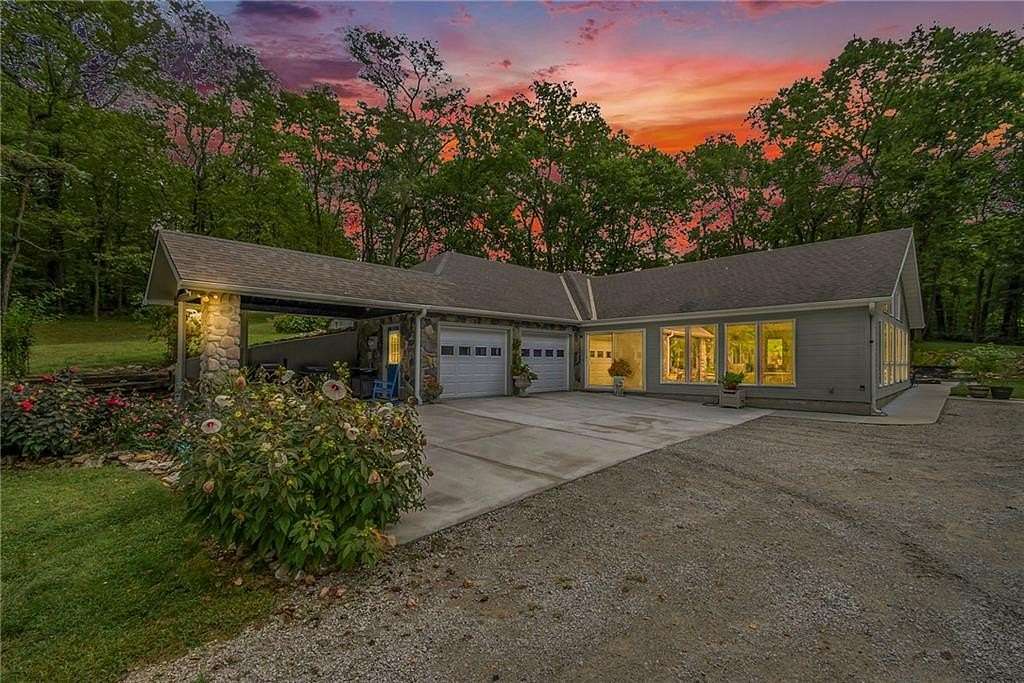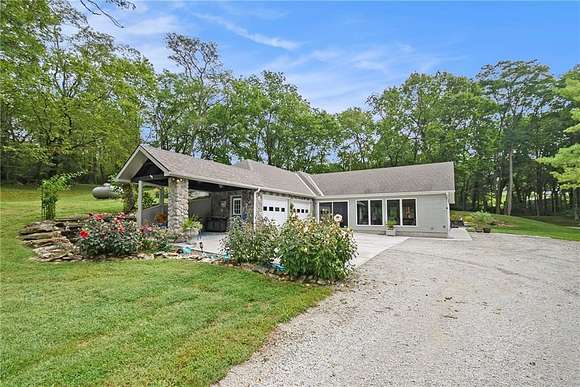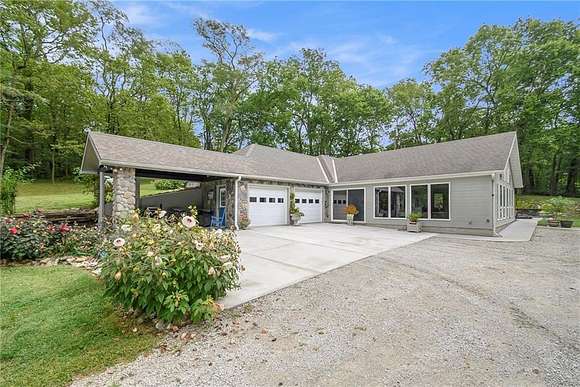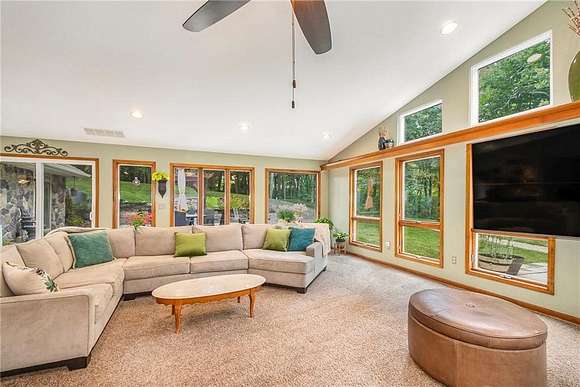Residential Land with Home for Sale in Faucett, Missouri
SW Faucett, MO 64448









































Discover serenity in this stunning 4-bedroom, 2 full bath, and 1 half bath earth contact home nestled on over 10 acres of picturesque countryside. This unique home seamlessly blends with its natural surroundings while offering modern comforts. Inside, enjoy the spacious open floor plan with abundant natural light and a cozy feel. The large kitchen, perfect for entertaining, opens to a welcoming living area with soaring ceilings and huge picture windows. The master suite offers privacy and comfort, featuring an ensuite bath, while three additional bedrooms provide ample space for family or guests. The two half baths ensure convenience for daily living and gatherings. For convenience and function, there's a mudroom just between the dining area and garage. Step outside to enjoy the peaceful beauty of your very own pond, surrounded by lush, rolling terrain. A covered patio is perfect for entertaining and hosting summer bbq's. This property offers plenty of space for outdoor activities, gardening, or even adding a hobby farm. All one level makes this home ideal for those with limited accessibility. Whether you're looking for a quiet retreat or room to explore, this home delivers the perfect balance of privacy and connection to nature. Don't miss this opportunity to own a unique home on a sprawling piece of paradise!
Directions
From downtown: Take I-29 N to exit 30 for County Rd H/County Rd Z toward New Market/Dearborn. Turn left onto the County Rd H ramp. Turn left onto Co Rd H/Maple Leaf St. Turn right onto MO-371 N. Turn left onto MO-116 W. Turn right onto SW State Hwy V/State Rte V SW. Turn right. Home will be on the right.
Property details
- County
- Buchanan County
- Community
- N=Iowa;S=Hwy 92;E=I-29;W=Mo RVR
- School District
- Mid Buchanan
- Elevation
- 1,070 feet
- MLS Number
- HMLS 2511952
- Date Posted
Legal description
29-56-35NW SUB: LOT: BLK: LGL DESC:PT OF SW4 OF NW4 BEG A T A PT ON W/L OF SD 1/4 THAT IS 1132.3' N OF SW COR OF NW4 TH E 1195' TH S 364.53' TH W 1195' T H N 364.53' TO POB LESS ROW F OR ST ROUTE "V"
Parcels
- 11-9.0-29-000-000-005.000
Detailed attributes
Listing
- Type
- Residential
- Subtype
- Single Family Residence
- Franchise
- Keller Williams Realty
Structure
- Style
- New Traditional
- Materials
- Lap Siding, Stone
- Roof
- Composition
- Heating
- Fireplace, Heat Pump
- Features
- Skylight(s)
Exterior
- Parking Spots
- 2
- Parking
- Garage
- Features
- Pond(s)
Interior
- Rooms
- Bathroom x 3, Bedroom x 4
- Floors
- Carpet, Laminate
- Appliances
- Dishwasher, Garbage Disposer, Gas Range, Range, Refrigerator, Washer
- Features
- Kitchen Island, Painted Cabinets, Pantry, Skylight(s), Smoke Detector(s), Stained Cabinets, Vaulted Ceiling, Walk-In Closet(s)
Nearby schools
| Name | Level | District | Description |
|---|---|---|---|
| Mid Buchanan | Elementary | Mid Buchanan | — |
| Mid Buchanan | Middle | Mid Buchanan | — |
| Mid Buchanan | High | Mid Buchanan | — |
Listing history
| Date | Event | Price | Change | Source |
|---|---|---|---|---|
| Sept 29, 2024 | Under contract | $491,000 | — | HMLS |
| Sept 24, 2024 | New listing | $491,000 | — | HMLS |
