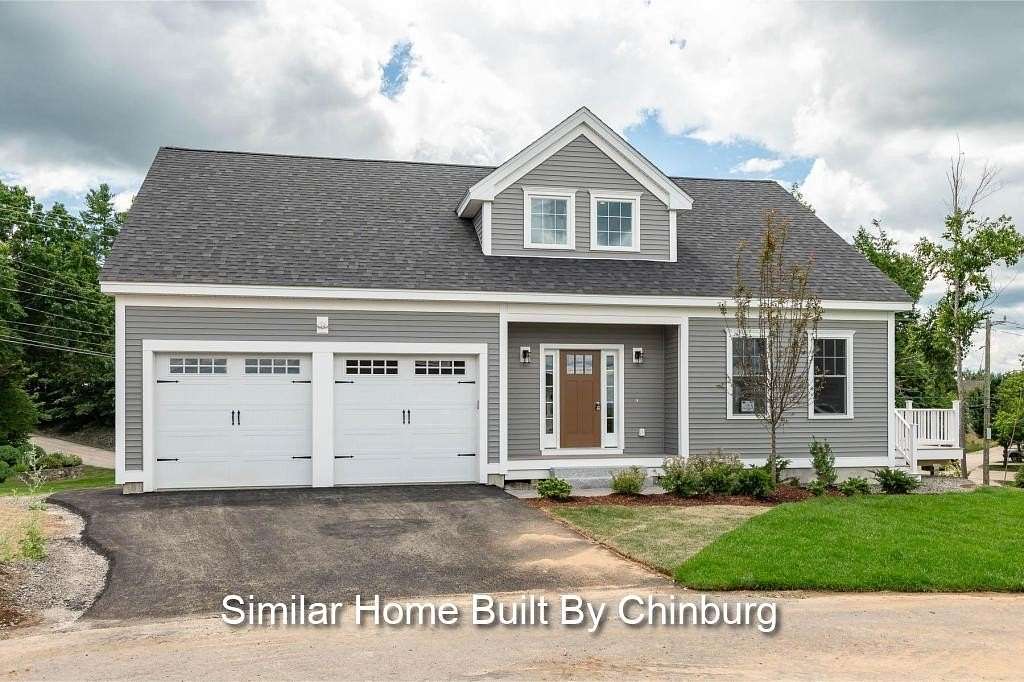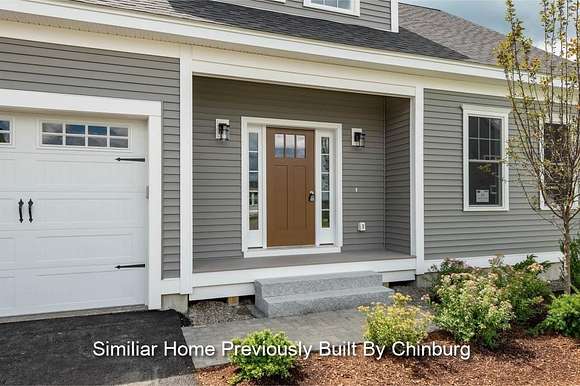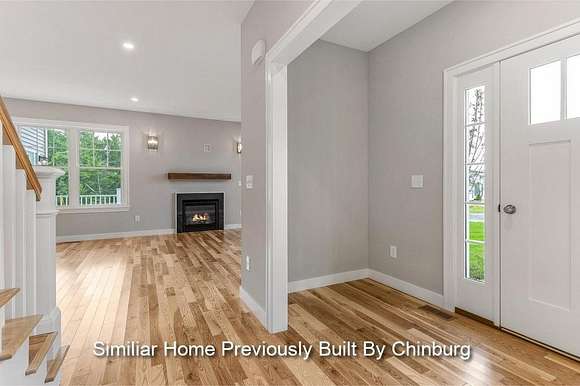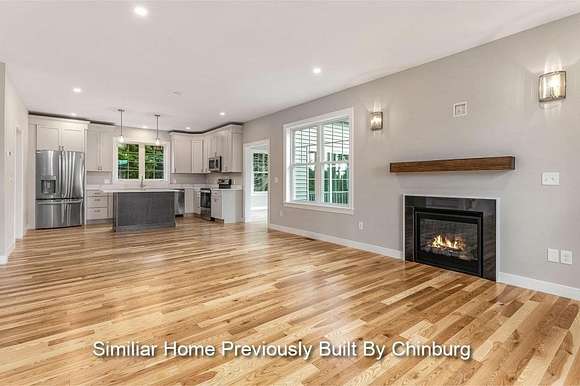Land with Home for Sale in Greenland, New Hampshire
Summerwind Pl Greenland, NH 03840













































We welcome the Cappuccino house plan to Chinburg Builders newest 55+ community in Greenland, NH. This spacious first-floor layout augmented with 9' ceilings seamlessly integrates the kitchen, dining area, and living room. Whether you're hosting gatherings or savoring quiet moments, this design ensures both comfort and elegance. From cozy corners to expansive rooms, this 1998+/-square foot home offers ample space for your lifestyle. Retreat to your 1st floor private suite boasts generous proportions, a walk-in closet, and a well-appointed bath. The elegant stairway, visible from the front entry, living room, and dining room, sets the tone for sophistication and warmth and draws to the second floor. Upstairs you will find a large second bedroom, a second full bath, and versatile bonus areas. Whether you need a home office, home theater, or a place for your pool table, this layout accommodates! Granite countertops, SS appliances, a central island, Energy Star Certification and a Smart Home Package are just a few of the impressive standard specifications. included. Looking to upgrade, we have a gorgeous Design Center in Newmarket, where all the magic happens! With a private Community Clubhouse, Pickleball Courts, a Dog Park and Horseshoe pits, this community offers a beautiful spot to live and play, not to mention accessibility to everything seacoast! Come see The Chinburg Difference, we love what we do.
Directions
Breakfast Hill Road to Maple Drive. Left onto Magnolia Lane and then left into Summerwind Place.
Location
- Street Address
- Summerwind Pl, Unit 1
- County
- Rockingham County
- School District
- Greenland SCH District SAU #50
- Elevation
- 75 feet
Property details
- Zoning
- Residential
- MLS Number
- NNEREN 5011008
- Date Posted
Expenses
- Home Owner Assessments Fee
- $285 monthly
Resources
Detailed attributes
Listing
- Type
- Residential
- Subtype
- Single Family Residence
Structure
- Stories
- 2
- Roof
- Shingle
- Cooling
- Central A/C
- Heating
- Forced Air
Exterior
- Parking
- Garage, Paved or Surfaced
- Features
- Deck, Energy Star Windows, Window Screens
Interior
- Room Count
- 7
- Rooms
- Basement, Bathroom x 3, Bedroom x 2, Bonus Room, Kitchen, Laundry, Loft
- Floors
- Carpet, Hardwood, Tile
- Appliances
- Dishwasher, Electric Range, Microwave, Range, Washer
- Features
- 1st Floor 1/2 Bathroom, 1st Floor Bedroom, 1st Floor Laundry, Kitchen Island, Light Fixtures -Enrgy RTD, Primary BR W/ Ba, Smart Thermostat, Smoke Detectr-HRDWRDW/Bat
Nearby schools
| Name | Level | District | Description |
|---|---|---|---|
| Greenland Central School | Elementary | Greenland SCH District SAU #50 | — |
| Greenland Central School | Middle | Greenland SCH District SAU #50 | — |
| Portsmouth High School | High | Greenland SCH District SAU #50 | — |
Listing history
| Date | Event | Price | Change | Source |
|---|---|---|---|---|
| Nov 14, 2024 | Price increase | $912,900 | $5,000 0.6% | NNEREN |
| Aug 23, 2024 | New listing | $907,900 | — | NNEREN |