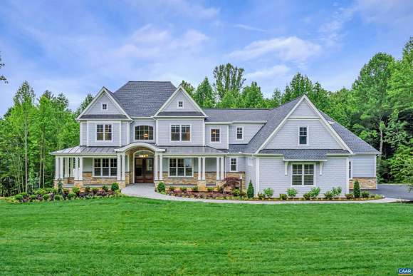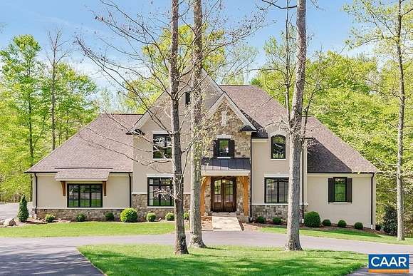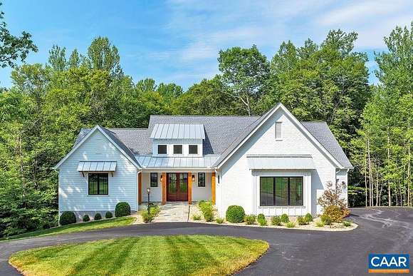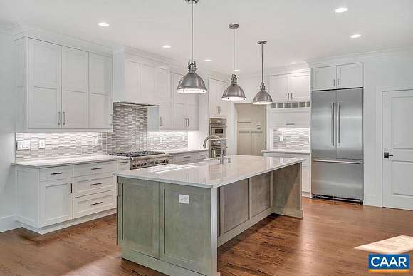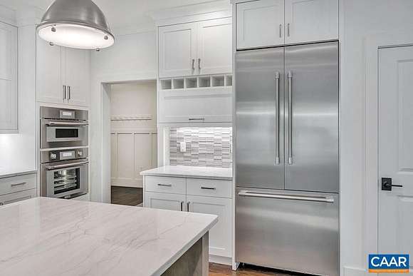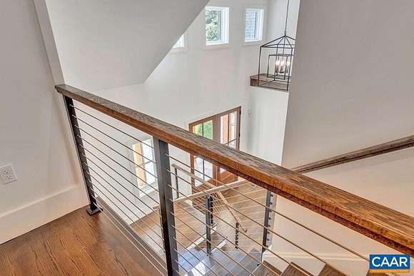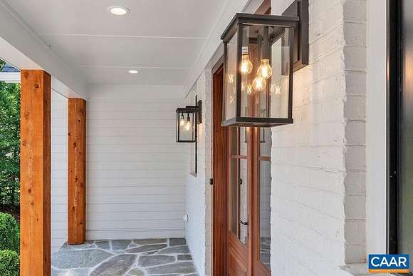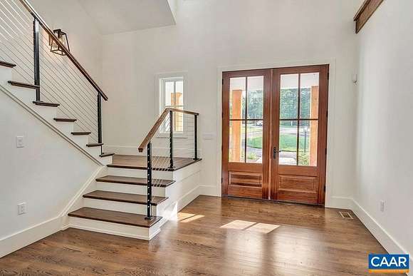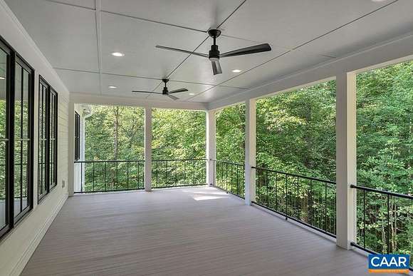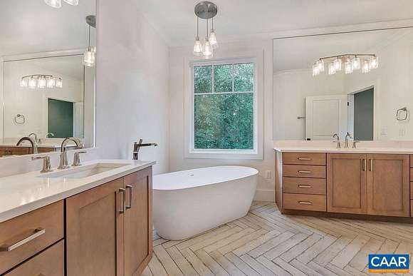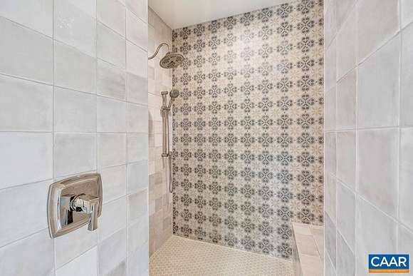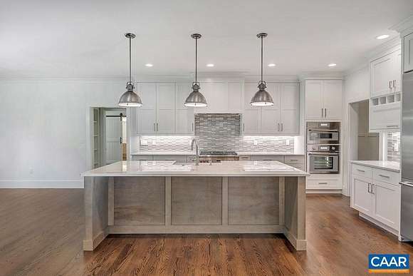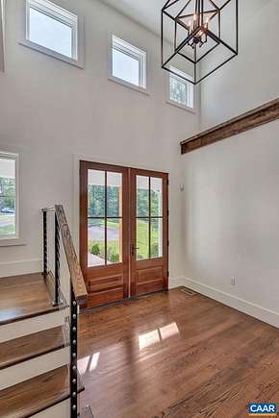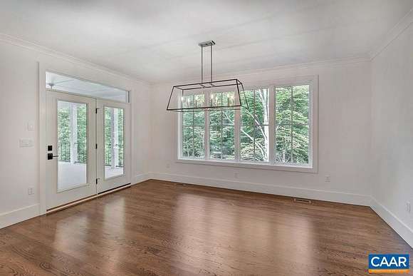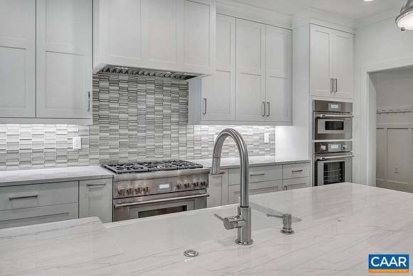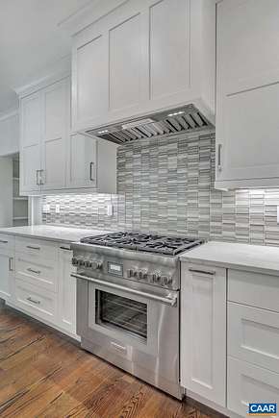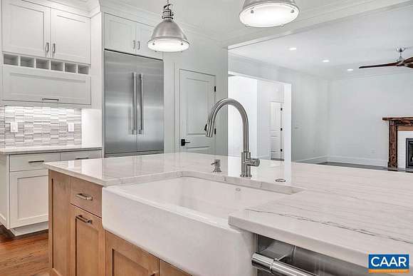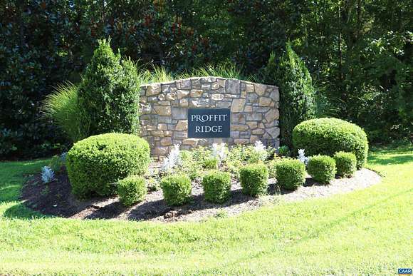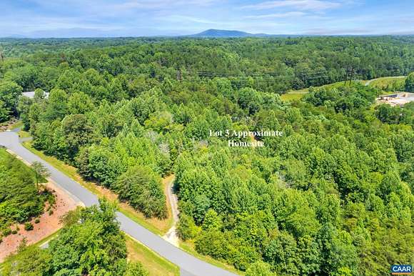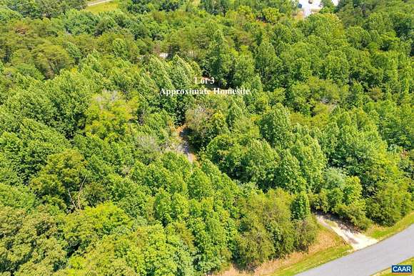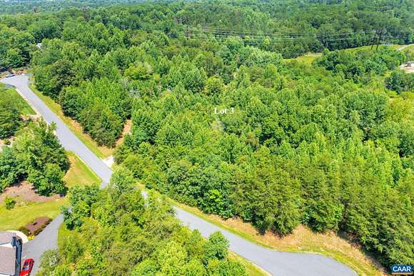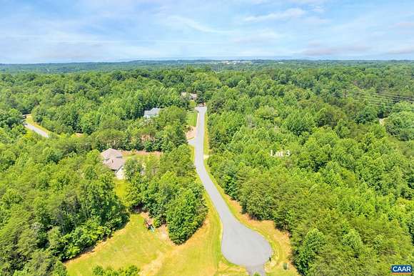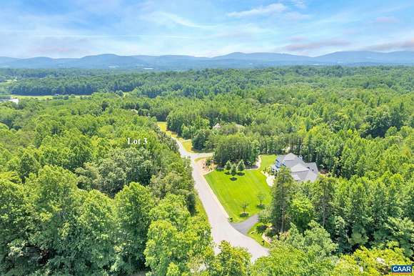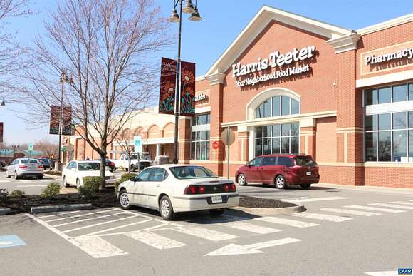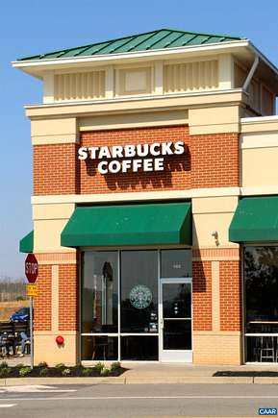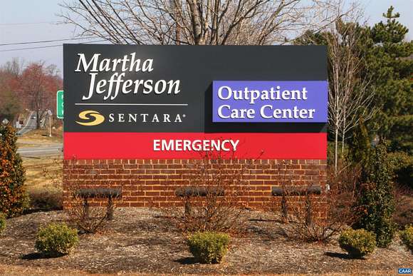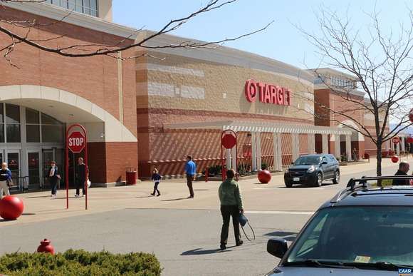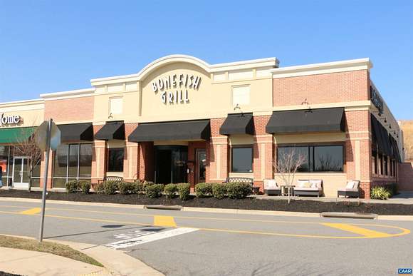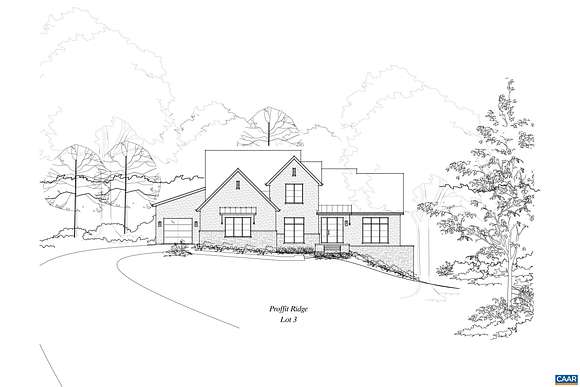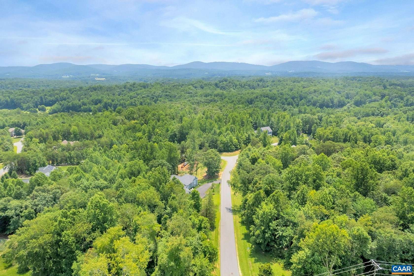
Land with Home for Sale in Charlottesville, Virginia
Pr Daventry Ln, Charlottesville, VA 22911
Custom pre-sale. Roughly $50k in site prep has already been done on this lot - the well is in (20 gpm), a gravel driveway is in, the homesite has been cleared, and the soil studies are complete. You could build the already designed house or work with the builder to design your own custom home. The price includes a nearly 1,500 sf unfinished basement w/ 9' ceilings. The homesite sits a good distance from the road separated by mature trees creating a very private setting. Proffit Ridge is an established, distinctive Albemarle County neighborhood offering a unique combination of stately, classic homes in a neighborhood setting while offering individual privacy as well! 2-7 acre parcels, steps from Baker-Butler Elementary & moments from the extensive amenities of Hollymead Town Center. The location offers quick access to the Airport & a reasonable commute to Northern VA. Hospitals & major employers w/in 5-10 mins. Conscientious local builder of premium residences who has completed the existing homes in the neighborhood. His availability to his clients is truly noteworthy, as are his skill set & taste levels. Option to build this plan or design your own for this lot.
Location
- Street address
- Pr Daventry Ln, Lot 3
- County
- Albemarle County
- Community
- Proffit Ridge
Directions
29N, Right on Proffit Rd, Left into Proffit Ridge on Proffit Crossing Ln. Left on Proffit Ridge Ln to slight Right on Daventry Ln. Driveway immediately on left.
Property details
- Acreage
- 2.44 acres
- Zoning
- RA Rural Area
- Builder
- DOMINION CUSTOM HOMES
- MLS #
- CAARMLS 657242
- Posted
Property taxes
- Recent
- $13,542
Expenses
- Home Owner Assessments Fee
- $600 annually
Parcels
- 04600-00-00-037B0
Legal description
PROFFIT RIDGE 3, Lot 037B0
Details and features
Listing
- Type
- Residential
- Subtype
- Single Family Residence
Exterior
- Parking Spaces
- 3
- Parking
- Garage
- Features
- Es Qual Windows
Structure
- Condition
- New Construction
- Stories
- 2
- Heating
- Electric, Fireplace(s), Heat Pump, Propane
- Cooling
- Central Air
- Materials
- Fiber Cement, Stone, Stucco
Interior
- Rooms
- Basement, Bathroom x 4, Bedroom x 4, Dining Room, Exercise Room, Family Room, Kitchen, Laundry, Loft, Office, Utility Room
- Flooring
- Carpet, Ceramic Tile, Hardwood, Tile
Property utilities
| Category | Type | Status |
|---|---|---|
| Gas | Propane | Connected |
Nearby schools
| Name | Type |
|---|---|
| Baker-Butler | Elementary |
| Lakeside | Middle |
| Albemarle | High |
Listing history
| Date | Event | Price | Change | Source |
|---|---|---|---|---|
| Sept 26, 2024 | New listing | $1,595,000 | — | CAARMLS |
