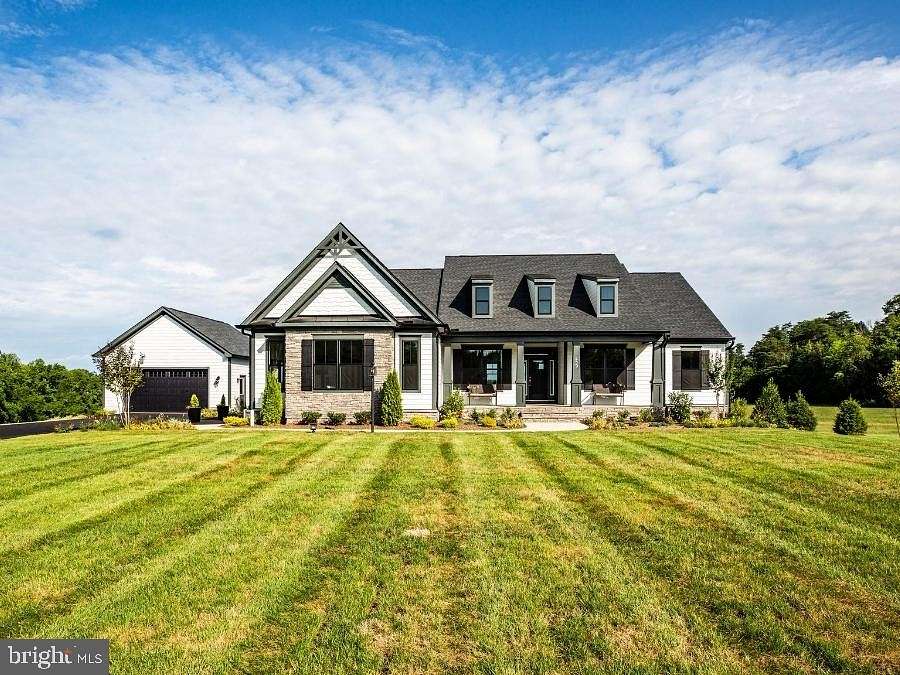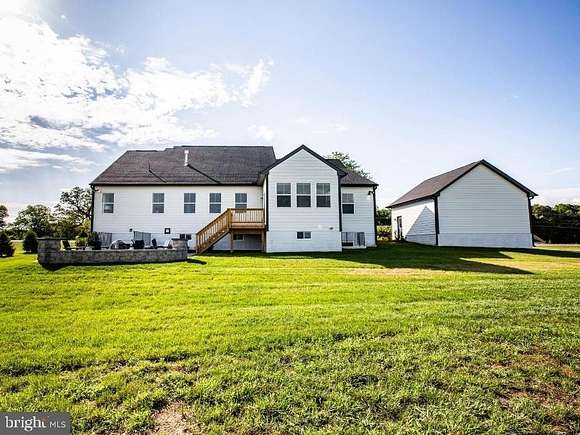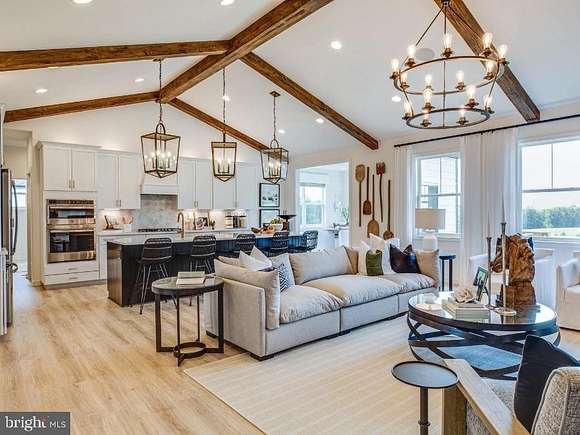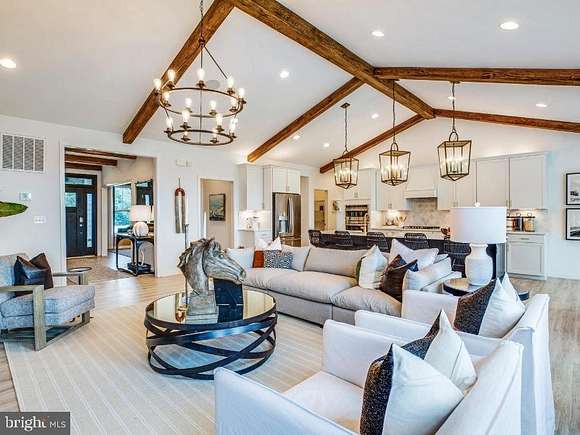Residential Land with Home for Sale in Nokesville, Virginia
Pine View Estates Ct Nokesville, VA 20181



























Pines at Kettle Run is the next great Nokesville neighborhood by Atlantic Builders. This picturesque new community of 10-acre homesites is located just off of Fitzwater Drive (Rt. 652) just west of Rt. 28. There's plenty of shopping, restaurants and recreation opportunities located just minutes away in Bristow and Gainesville. ONLY 1 OPPORTUNITY REMAINING! The Bridgewater, a spacious 3 bedroom 2.5 bath home, offers main level living in an updated design. The light-filled kitchen and breakfast area join the great room in creating an open floor plan designed for family living or entertaining. The kitchen has ample countertop space with an option for up to a 12' long island! For more space it has an included butlers pantry crossing through to the dining room. The master suite features a spacious walk-in closet and a luxury bath with an oversized walk-in shower. There is a generous space for an optional garden tub as well. Bedrooms 2 and 3 are separated by a shared bath. On the main level, the Study is perfectly located as a home office or can be changed to an optional 4th Bedroom and Full Bath. There are options for a Cathedral Ceiling, Morning Room, Covered or Screened Porch and Fireplace in the Great Room. Basement finishing options include a finished lower level recreation room, full bath, den or hobby room. Please note that renderings and photos shown may feature optional features that are not included in the base house.
Directions
From I-66: Take Linton Hall Rd, to a right onto Glenkirk Rd. At the traffic circle stay straight and continue straight to Hamill Run Drive. Take a right on Rollins Ford Rd. to a left to VA-215 E. Turn right on State Rte. 658 to a left on Manley Rd. Pine
Location
- Street Address
- Pine View Estates Ct
- County
- Prince William County
- School District
- Prince William County Public Schools
- Elevation
- 282 feet
Property details
- Date Posted
Expenses
- Home Owner Assessments Fee
- $75
Detailed attributes
Listing
- Type
- Residential
- Subtype
- Single Family Residence
Structure
- Materials
- Asphalt, Batts Insulation, Blown-In Insulation, Concrete, Foam Insulation, HardiPlank Type, Stone
- Roof
- Shingle
- Cooling
- Central A/C, Zoned A/C
- Heating
- Heat Pump, Zoned
Exterior
- Parking
- Attached Garage, Driveway, Garage
- Features
- Exterior Lighting
Interior
- Rooms
- Bathroom x 3, Bedroom x 3
- Floors
- Carpet, Ceramic Tile, Tile, Vinyl
- Appliances
- Cooktop, Dishwasher, Double Oven, Dryer, Garbage Disposer, Microwave, Washer, Washer/Dryer Combo
- Features
- Combination Kitchen/Living, Entry Level Bedroom, Family Room Off Kitchen, Formal/Separate Dining Room, Gourmet Kitchen, Island Kitchen, Open Floor Plan, Pantry, Table Space Kitchen, Walk-In Closet(s)
Nearby schools
| Name | Level | District | Description |
|---|---|---|---|
| Nokesville | Elementary | Prince William County Public Schools | — |
| Nokesville | Middle | Prince William County Public Schools | — |
| Brentsville | High | Prince William County Public Schools | — |
Listing history
| Date | Event | Price | Change | Source |
|---|---|---|---|---|
| June 28, 2024 | Price increase | $1,144,900 | $10,000 0.9% | LONGANDFOSTER |
| Apr 4, 2024 | Price increase | $1,134,900 | $10,000 0.9% | LONGANDFOSTER |
| Apr 2, 2024 | New listing | $1,124,900 | — | LONGANDFOSTER |