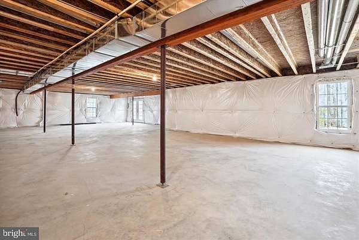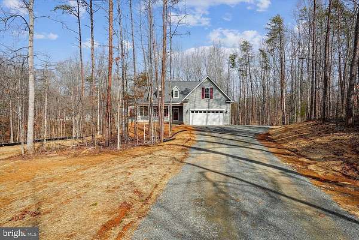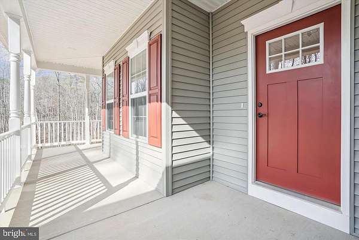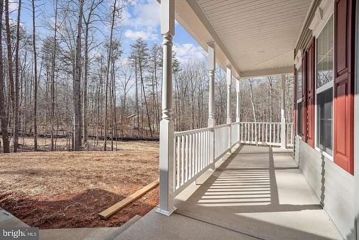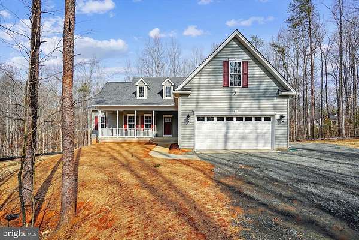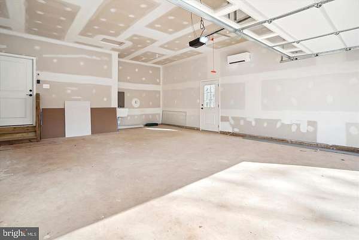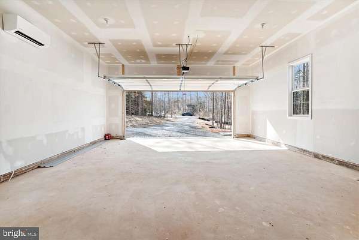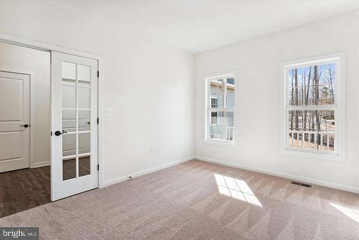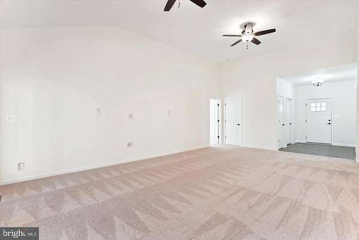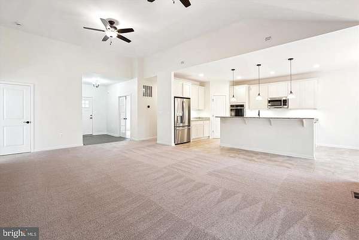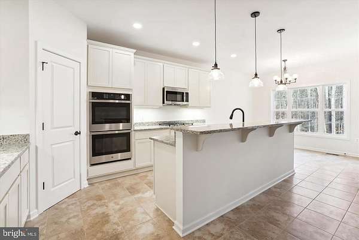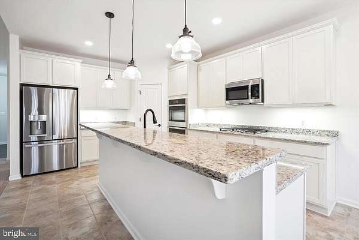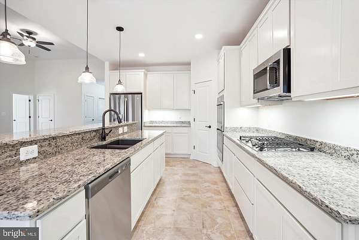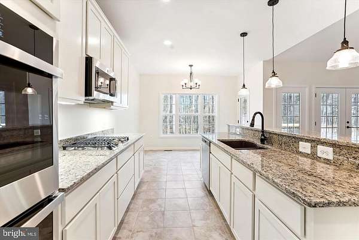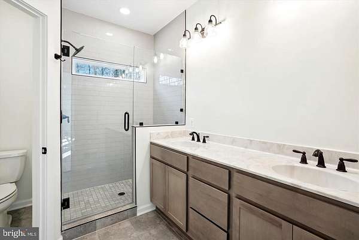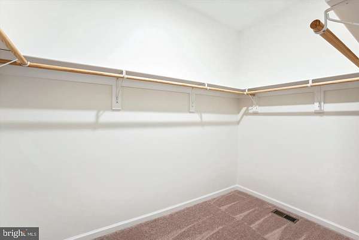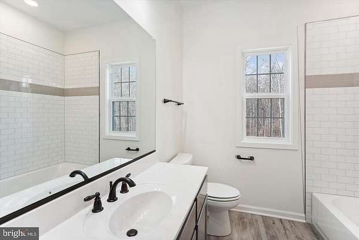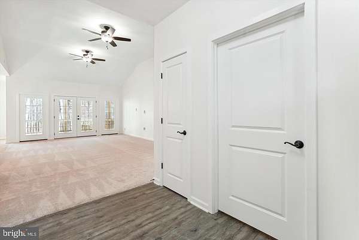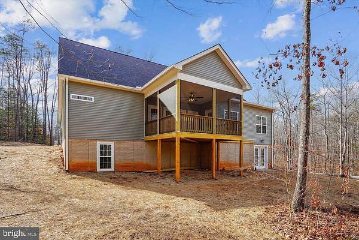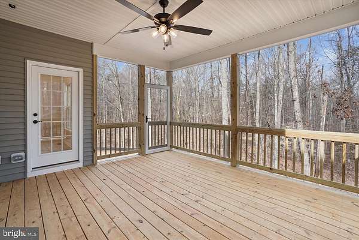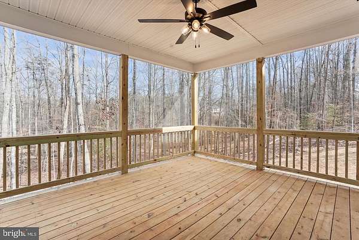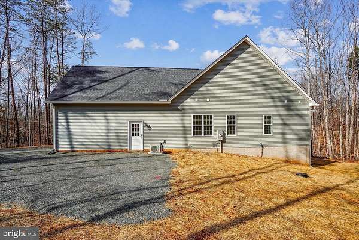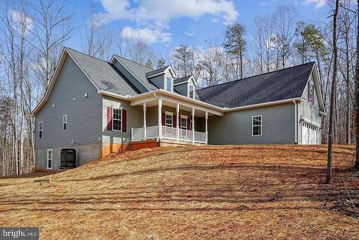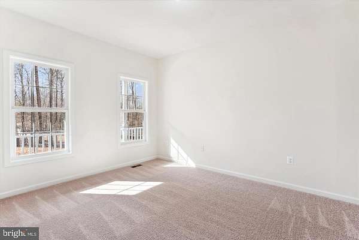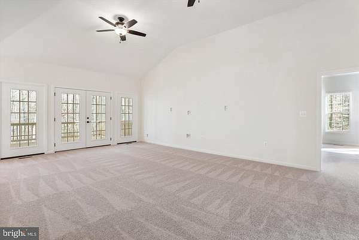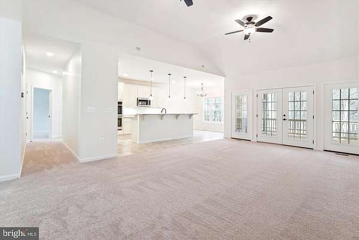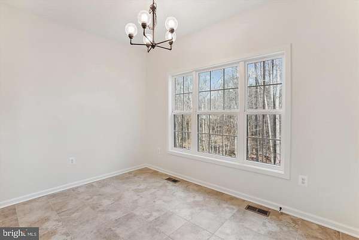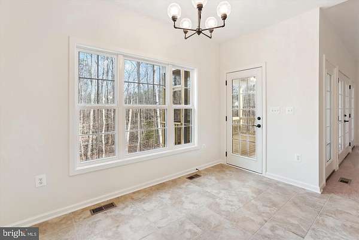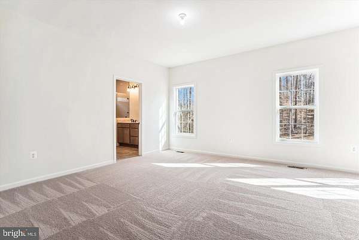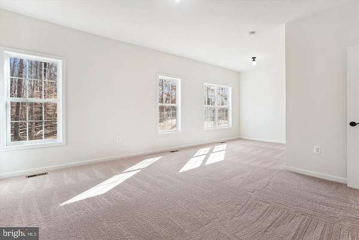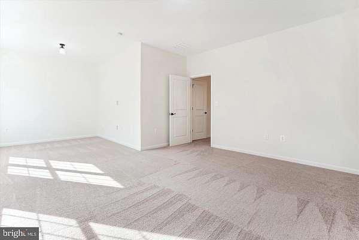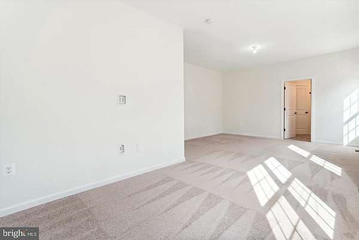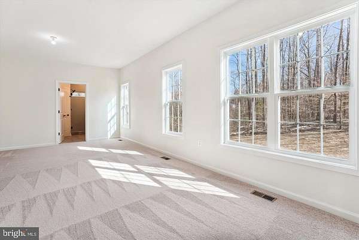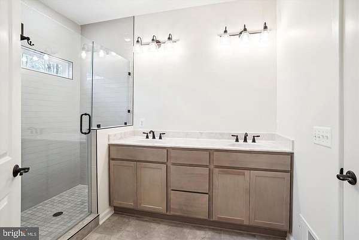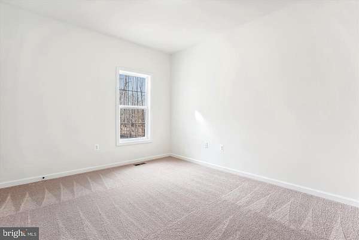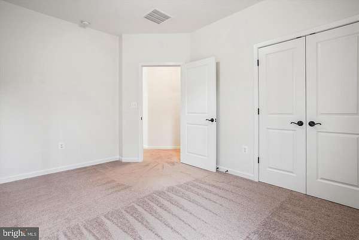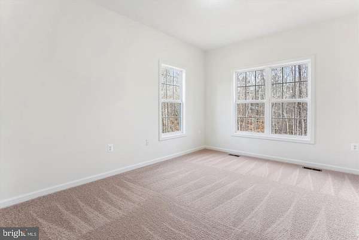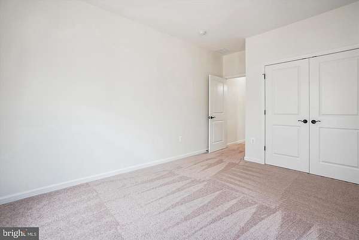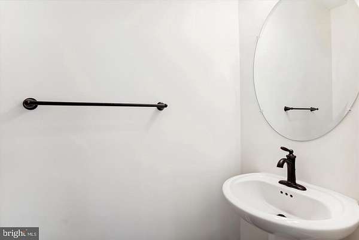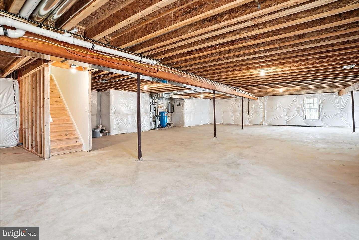
Recreational Land with Home for Sale in Amissville, Virginia
Peaceful Place Lot: C, Amissville, VA 20106
GREAT LOCATION WITH EASY ACCESS TO WARRENTON . LARGE 20 ACRE LOT OFFERS PRIVACY WITHOUT BEING ISOLATED. TO BE BUILT - TRIGON HOMES. Build the Christal Model on this private 20 acre wooded lot. Home offers 9' ceilings on main floor, full unfinished basement with rough in plumbing for future expansion and 2 car garage. Open floor plan, great room open to kitchen. Kitchen with large island, granite counter tops, Blanco granite composite kitchen sink, 42" maple cabinets. Luxury vinyl plank flooring in foyer, kitchen, baths and laundry room. Quality construction, builder allows customization to the floor plans or will allow the buyer to select an a different plan. 5k closing cost credit if buyer uses one of the preferred lenders and settlement agent No HOA. There are other houses under construction that can be toured. Visit builder's website to view additional models and plans. Current zoning allows for a separate tenant unit on the property. Photos may show options not included in base price.
Location
- Street address
- Peaceful Place Lot: C
- County
- Culpeper County
- Community
- Heritage Woods
- School district
- Culpeper County Public Schools
- Elevation
- 489 feet
Property details
- Acreage
- 20.04 acres
- MLS #
- TREND VACU2009288
- Posted
Property taxes
- Recent
- $884
Details and features
Listing
- Type
- Residential
- Subtype
- Single Family Residence
- Franchise
- Century 21 Real Estate
Exterior
- Parking Spaces
- 2
- Parking
- Attached Garage, Driveway
Structure
- Condition
- Under Construction
- Style
- Ranch
- Stories
- 1
- Heating
- Forced Air, Heat Pump
- Cooling
- Ceiling Fan(s), Central Air, ENERGY STAR Qualified Equipment
- Materials
- Rough-In Plumbing, Stick Built
Interior
- Rooms
- Basement, Bathroom x 2, Bedroom x 3, Dining Room, Family Room
- Appliances
- Dishwasher, Electric Oven/Range, Exhaust Fan, Icemaker, Microwave, Range Hood, Refrigerator, Stainless Steel Appliances, Stove, Washer/Dryer Hookups Only, Water Heater
- Features
- Breakfast Area, Carpet, Ceiling Fan(s), Dining Area, Eat-In Kitchen, Entry Level Bedroom, Family Room Off Kitchen, Formal/Separate Dining Room, Island Kitchen, Open Floor Plan, Pantry, Primary Bath(s), Recessed Lighting, Tub Shower Bathroom, Upgraded Countertops, Walk-In Closet(s), Walk-In Shower Bathroom
Listing history
| Date | Event | Price | Change | Source |
|---|---|---|---|---|
| Nov 22, 2024 | New listing | $959,900 | — | TREND |
