Land with Home for Sale in Monticello, Florida
Nautilus Dr Monticello, FL 32344
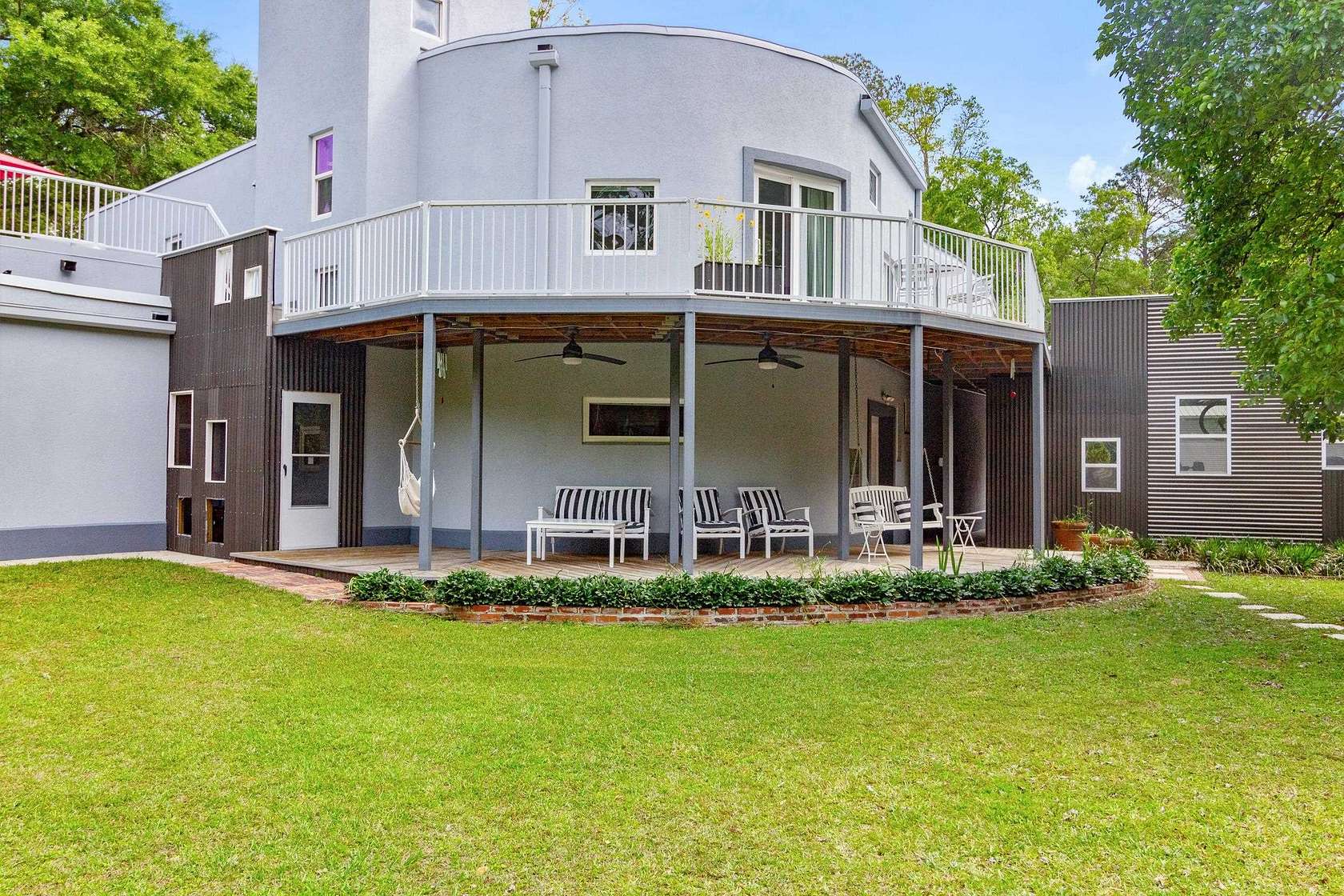
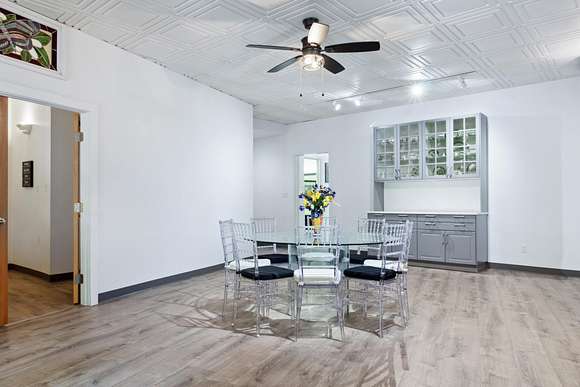
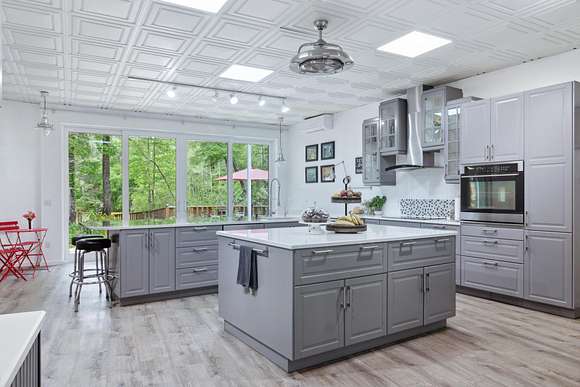
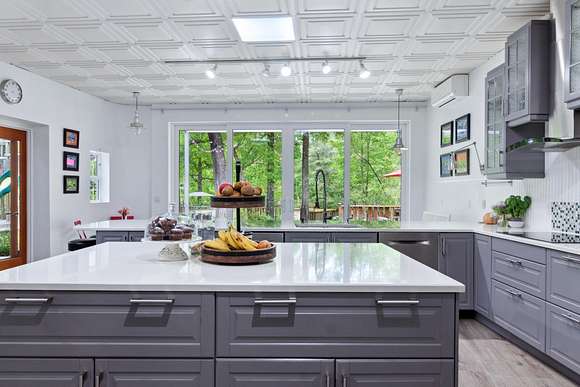





































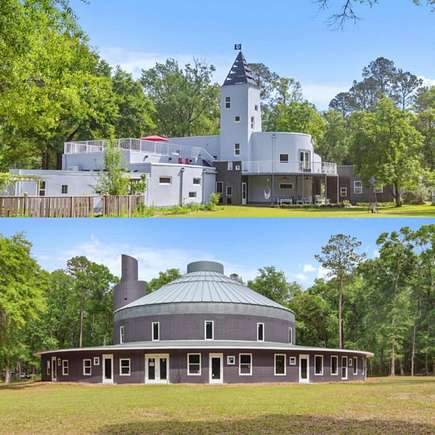

A fusion of modern convenience and medieval charm nestled in the heart of the woods. The main house is a meticulously renovated 9,848 square-foot architectural marvel that boasts a captivating design, featuring uniquely sized windows and curving walls that exude artistic allure at every turn. Step inside and experience the epitome of luxury living. The main building offers a seamless blend of functionality and elegance, with a spacious kitchen offering expansive views, and a library capable of housing 10,000 books, currently with 6000 books that convey with the library. The master bedroom is on the upper level, featuring a generously sized walk-in closet and two bathrooms. It provides direct access to the expansive 2000-square-foot rooftop patio, enhancing the living experience with outdoor leisure opportunities. Stay productive in the spacious office with large soundproof glass, or use the spacious room as an additional bedroom. Discover hidden realms within the office- a secret room! The secret room leads to 2,500 square-foot movie living room, complete with its kitchen, bar, laundry setup, and bathroom for seamless hosting. A cozy in-law suite/cottage in the garden has a full bathroom, kitchenette, and mini-split. Outside, the grounds unfold with a picturesque 1/2 acre pond with a patio and dock. The outbuildings are a testament to the estate's commitment to sustainable living including, a chicken shed/potting shed, mushroom shed, Hugelkultur Garden beds, and greenhouse. Hazelnuts, permissions, wildflowers, peaches, pears, cone flowers, azaleas, roses, and spirea just to name a few! Parking is a breeze with 5 carport spots (with a pink golf cart conveys), a new steel 3-bay detached garage, and a workshop combo. A concrete garage shaped like a majestic whale, adds a touch of whimsy to the property's charm for extra storage. An abundance of woodland, adorned with a tranquil creek meandering through its midst. A lifestyle of unparalleled luxury and artistic inspiration where modern living harmonizes with the timeless beauty of a medieval castle, with nuggets of history still on the property through books, sculptures, and artifacts. Just across the way is an architectural excellence and creative vision, this expansive building spanning 12,279 square feet emerges in a state of partial restoration and readiness. At the heart of this property lies a captivating 70' diameter circular auditorium, boasting a soaring 41' high ceiling and crowned by a distinctive 62' tower. This remarkable space holds boundless potential, with a new roof, windows, doors, and fresh exterior paint, ideal for transforming into a sought-after wedding venue or exclusive event space. Envisioned as a satellite campus for the esteemed International Academy of Architects, it represents a fusion of historical grandeur and contemporary refinement. Encircling the main auditorium are multiple studios, awaiting customization to suit individual preferences. These versatile spaces present an exciting opportunity for Airbnb ventures or the creation of bespoke creative studios. Adding to the allure is a newly renovated 1907 square-foot luxury apartment, seamlessly attached. This exquisite residence features two bedrooms, two baths, a kitchen, laundry, and private access. Discover the possibilities within these walls--a canvas awaiting the brushstrokes of your imagination, where history meets opportunity in an unforgettable setting. (Look at listing 193 and 173 Nautilus Drive: being sold separately as well) Also Fiber Optics available.
Directions
I-10 exit 217, south on SR-59, L-at flashing light Old Lloyd Rd., R-Lloyd Creek Rd, L-Nautilus Dr
Location
- Street Address
- Nautilus Dr
- County
- Jefferson County
- Community
- Jefferson
- Elevation
- 75 feet
Property details
- MLS Number
- TBR 371000
- Date Posted
Property taxes
- Recent
- $7,030
Parcels
- 12065-23-1N-3E-0000-001U-0000
Detailed attributes
Listing
- Type
- Residential
- Subtype
- Single Family Residence
Lot
- Features
- Creek, Pond
Structure
- Style
- Contemporary
- Materials
- Block, Concrete
- Heating
- Central Furnace, Stove
Exterior
- Parking
- Carport, Garage
Interior
- Rooms
- Bathroom x 5, Bedroom x 5, Dining Room, Family Room, Kitchen, Living Room
- Floors
- Vinyl
- Appliances
- Dishwasher, Dryer, Microwave, Range, Refrigerator, Washer
- Features
- High Ceilings, Pantry, Split Bedrooms, Walk in Closets
Nearby schools
| Name | Level | District | Description |
|---|---|---|---|
| Jefferson County Middle School | Middle | — | — |
| Jefferson County High School | High | — | — |
Listing history
| Date | Event | Price | Change | Source |
|---|---|---|---|---|
| Jan 14, 2025 | Price drop | $1,895,000 | $85,000 -4.3% | TBR |
| Oct 2, 2024 | Price drop | $1,980,000 | $270,000 -12% | TBR |
| Aug 19, 2024 | Price drop | $2,250,000 | $67,000 -2.9% | TBR |
| June 16, 2024 | Price drop | $2,317,000 | $113,000 -4.7% | TBR |
| Apr 16, 2024 | New listing | $2,430,000 | — | TBR |