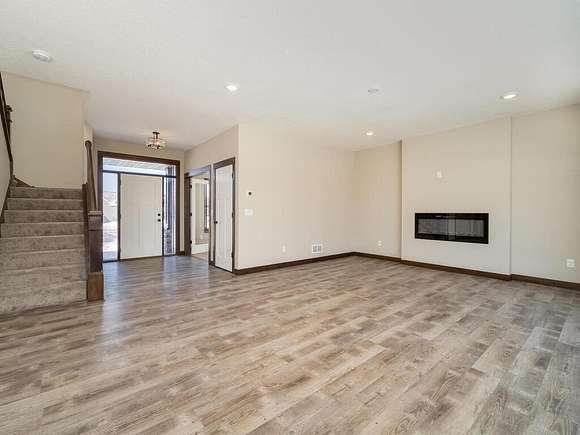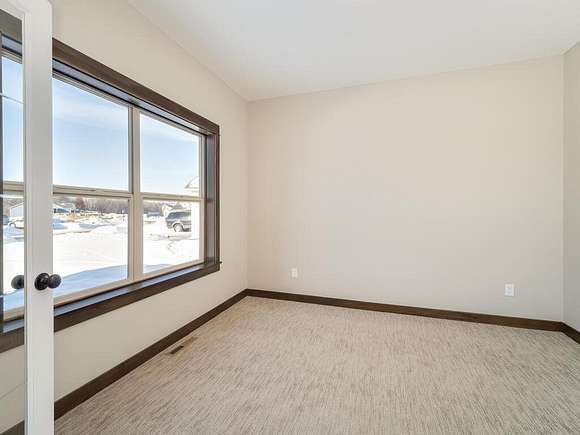Residential Land with Home for Sale in Cambridge, Minnesota
Narcissis Ct NW Cambridge, MN 55008




















Beautiful custom two story offers 4 bedrooms on the upper level. Spacious open floor plan, beautiful kitchen with Knotty Alder cabinets, island and granite countertops. 9' ceilings on the main, main level den, electric fireplace, luxury vinyl plank floors. Vaulted owners suite with a private master bath that boasts a 6' soaking tub, double sinks and a separate shower. Tons of upgrades throughout. All appliances included. Walkout lower level with another 1064 sq ft ready to finish. 3 car garage with 8' high doors. Pictures are of similar model. Home is To-Be-Built - 5 month build time. Buyer picks all interior and exterior colors, custom builder - your plans or ours.
Directions
Hwy 47 north to 309th Ave NW (Cty Rd 17) east to Narcissis Court, left to home on right.
Location
- Street Address
- Narcissis Ct NW
- County
- Isanti County
- Community
- Legacy Pines 3rd
- Elevation
- 938 feet
Property details
- Zoning
- Residential-Single Family
- MLS Number
- RMLS 6605658
- Date Posted
Parcels
- 021280100
Legal description
Lot 2 Block 1 Bradford Hills Phase 3
Detailed attributes
Listing
- Type
- Residential
- Subtype
- Single Family Residence
- Franchise
- RE/MAX International
Structure
- Materials
- Block, Frame
- Roof
- Asphalt, Shingle
- Heating
- Fireplace, Forced Air
Exterior
- Parking
- Attached Garage, Driveway, Garage
- Features
- Brick/Stone, Metal, Vinyl
Interior
- Room Count
- 8
- Rooms
- Bathroom x 3, Bedroom x 4
- Appliances
- Dishwasher, Dryer, Microwave, Range, Refrigerator, Washer
Listing history
| Date | Event | Price | Change | Source |
|---|---|---|---|---|
| Sept 20, 2024 | New listing | $507,900 | — | RMLS |