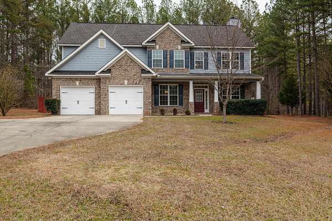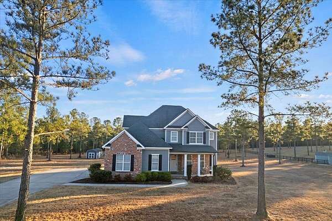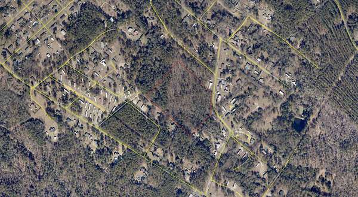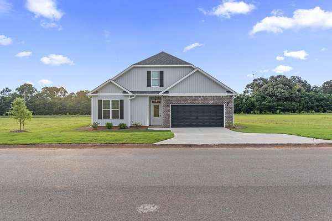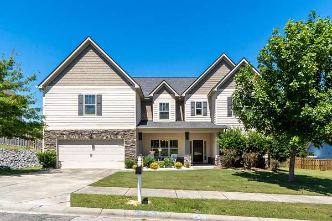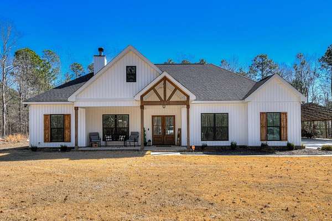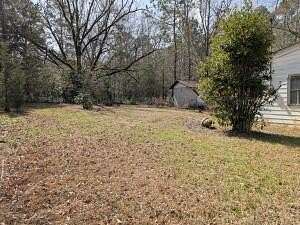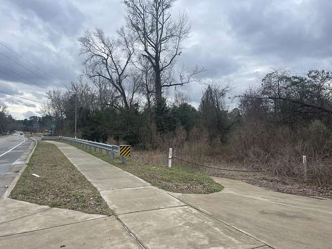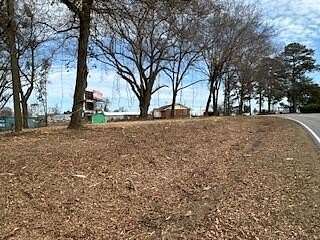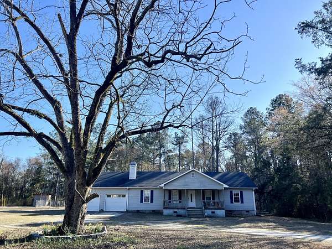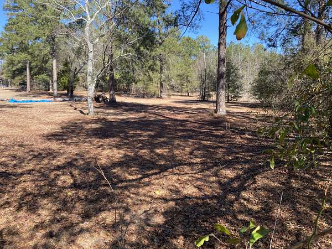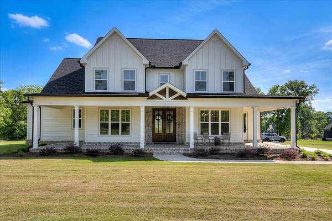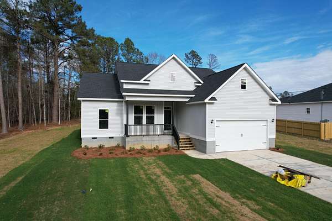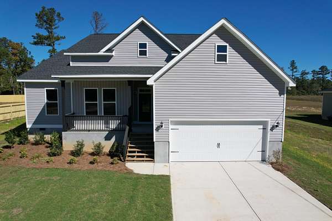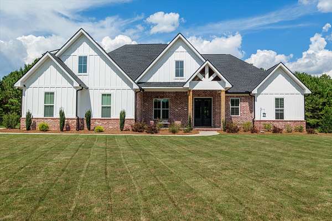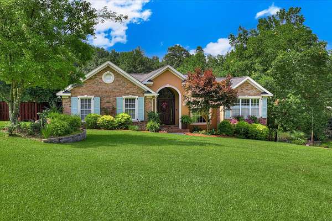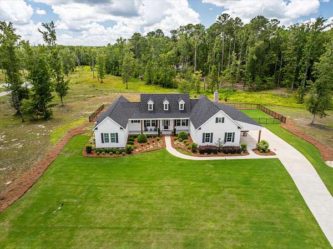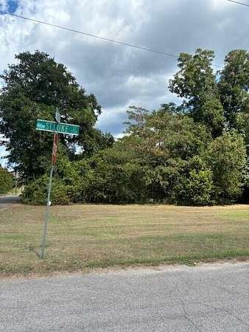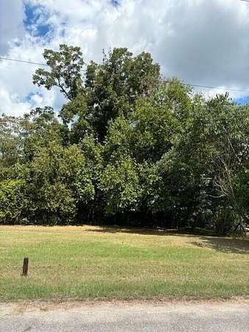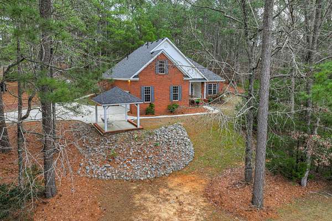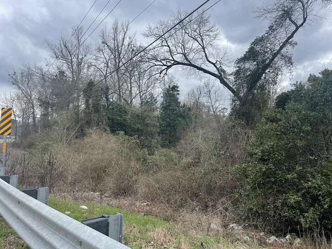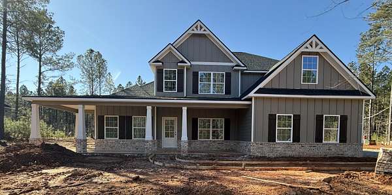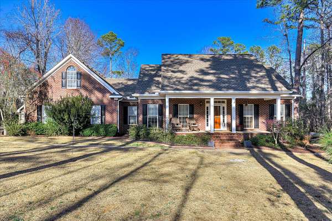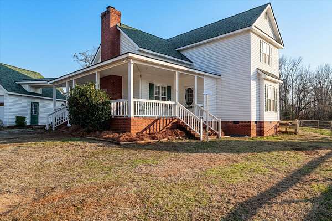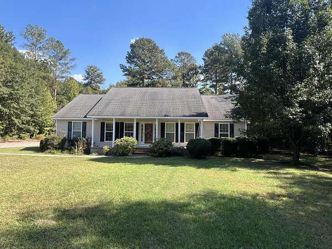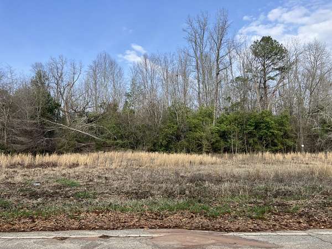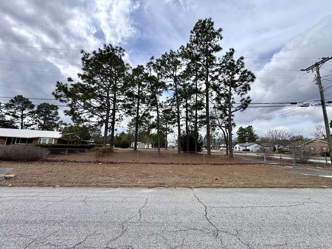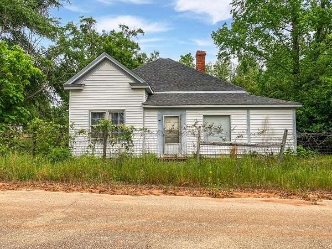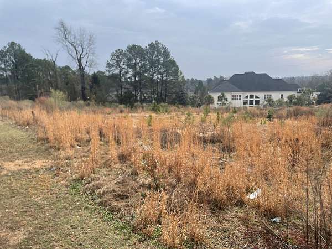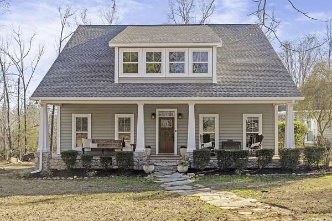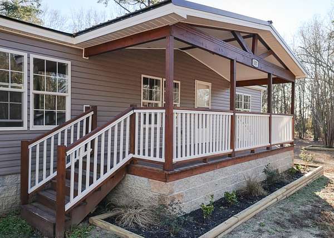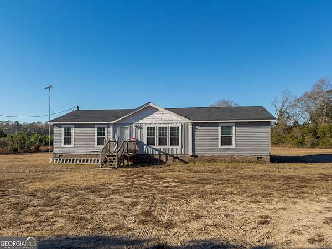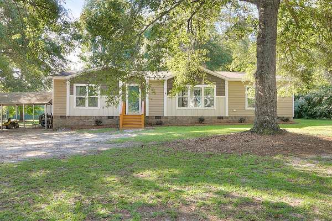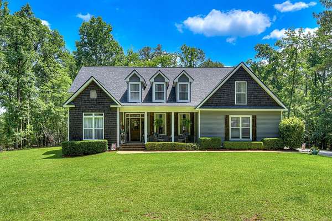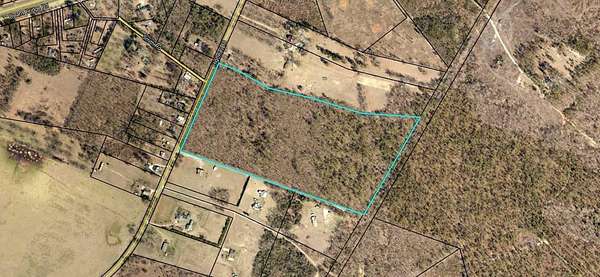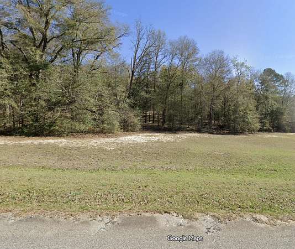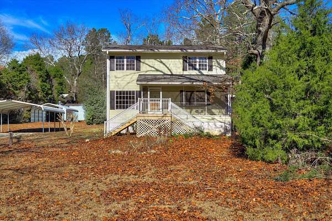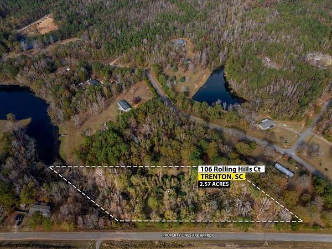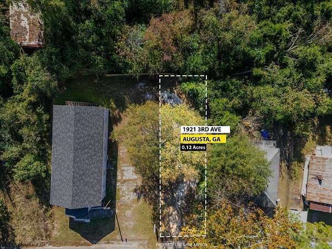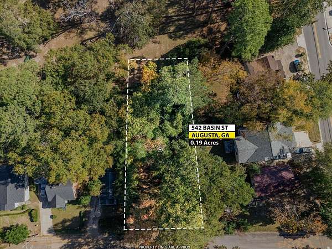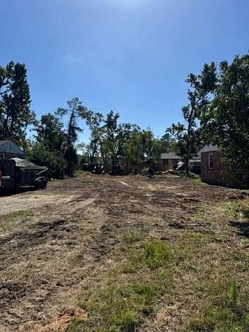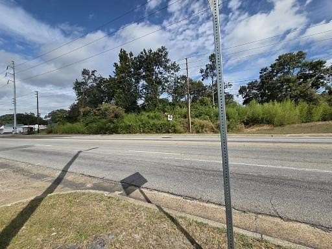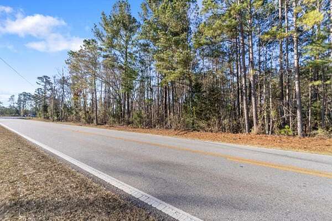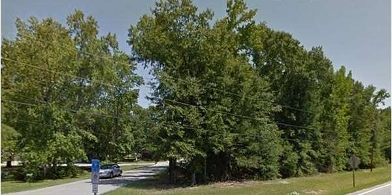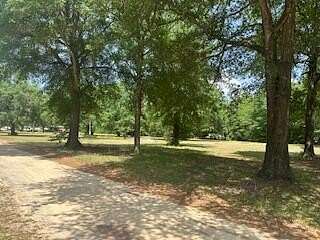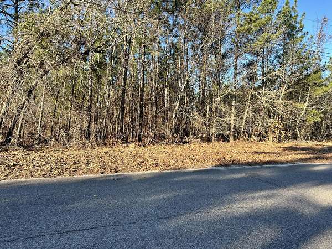Augusta, GA land for sale
814 properties
Updated
$564,9002.56 acres
Columbia County5 bd, 3 ba3,027 sq ft
Appling, GA 30802
$535,0004.3 acres
Aiken County3 bd, 3 ba2,274 sq ft
Aiken, SC 29801
$120,00010.1 acres
Aiken County
Warrenville, SC 29851
$332,3001.5 acres
Aiken County3 bd, 2 ba1,648 sq ft
Beech Island, SC 29842
$550,00050 acres
Columbia County5 bd, 5 ba4,510 sq ft
Grovetown, GA 30813
$759,0007.68 acres
Aiken County4 bd, 3 ba2,385 sq ft
Beech Island, SC 29842
$80,0000.96 acres
Richmond County910 sq ft
Augusta, GA 30909
$65,0004.79 acres
Richmond County
Augusta, GA 30906
$135,0000.57 acres
Aiken County
North Augusta, SC 29841
$340,0002.18 acres
Columbia County3 bd, 2 ba1,590 sq ft
Grovetown, GA 30813
$25,0001 acre
Richmond County
Hephzibah, GA 30815
$799,9004.4 acres
Columbia County5 bd, 4 ba3,812 sq ft
Harlem, GA 30814
$390,0002.5 acres
McDuffie County4 bd, 2 ba1,942 sq ft
Dearing, GA 30808
$390,0002.5 acres
McDuffie County4 bd, 2 ba1,942 sq ft
Dearing, GA 30808
$739,0004.9 acres
Columbia County4 bd, 4 ba2,754 sq ft
Appling, GA 30802
$649,9002 acres
Aiken County3 bd, 3 ba2,306 sq ft
Beech Island, SC 29842
$172,0000.54 acres
Aiken County
North Augusta, SC 29841
$775,0005 acres
Columbia County4 bd, 4 ba3,308 sq ft
Harlem, GA 30814
$37,0000.09 acres
Richmond County
Augusta, GA 30904
$37,0000.08 acres
Richmond County
Augusta, GA 30904
$424,9002 acres
Columbia County3 bd, 3 ba2,410 sq ft
Appling, GA 30802
$10,0000.75 acres
Richmond County
Augusta, GA 30906
$574,9002.58 acres
Columbia County4 bd, 4 ba3,033 sq ft
Appling, GA 30802
$492,3002 acres
Columbia County4 bd, 3 ba2,482 sq ft
Grovetown, GA 30813
$749,0005 acres
Columbia County3 bd, 3 ba2,128 sq ft
Appling, GA 30802
$349,9002 acres
McDuffie County3 bd, 3 ba1,950 sq ft
Thomson, GA 30824
$65,0005 acres
Richmond County
Hephzibah, GA 30815
$18,0000.55 acres
Richmond County
Augusta, GA 30906
$299,0002.17 acres
Edgefield County3 bd, 3 ba1,520 sq ft
North Augusta, SC 29860
$85,0002 acres
Richmond County3 bd, 2 ba1,815 sq ft
Hephzibah, GA 30815
$500,0001.15 acres
Columbia County
Augusta, GA 30907
$625,0005.88 acres
Columbia County4 bd, 3 ba2,728 sq ft
Grovetown, GA 30813
$249,0002 acres
Aiken County3 bd, 2 ba1,568 sq ft
Jackson, SC 29831
$220,0004.26 acres
Jefferson County3 bd, 2 ba1,920 sq ft
Wrens, GA 30833
$269,9002.5 acres
Columbia County3 bd, 2 ba1,603 sq ft
Harlem, GA 30814
$623,5003.36 acres
Columbia County4 bd, 3 ba3,674 sq ft
Grovetown, GA 30813
$275,00039.2 acres
Richmond County
Blythe, GA 30805
$30,0001 acre
Burke County
Waynesboro, GA 30830
$294,9002 acres
Aiken County3 bd, 3 ba1,920 sq ft
Aiken, SC 29803
$180,00019.4 acres
Aiken County
Beech Island, SC 29842
$74,9002.57 acres
Edgefield County
Trenton, SC 29847
$14,5000.12 acres
Richmond County
Augusta, GA 30901
$50,0000.19 acres
Richmond County
Augusta, GA 30909
$45,0000.18 acres
Richmond County
Augusta, GA 30904
$25,0000.31 acres
Richmond County
Augusta, GA 30906
$350,00012.7 acres
Columbia County
Grovetown, GA 30813
$9,9000.38 acres
Jefferson County
Wrens, GA 30833
$70,0001.46 acres
Richmond County
Augusta, GA 30906
$40,0002.54 acres
Edgefield County
Clarks Hill, SC 29821
$90,0000.8 acres
Richmond County
Augusta, GA 30909
1-50 of 814 properties
