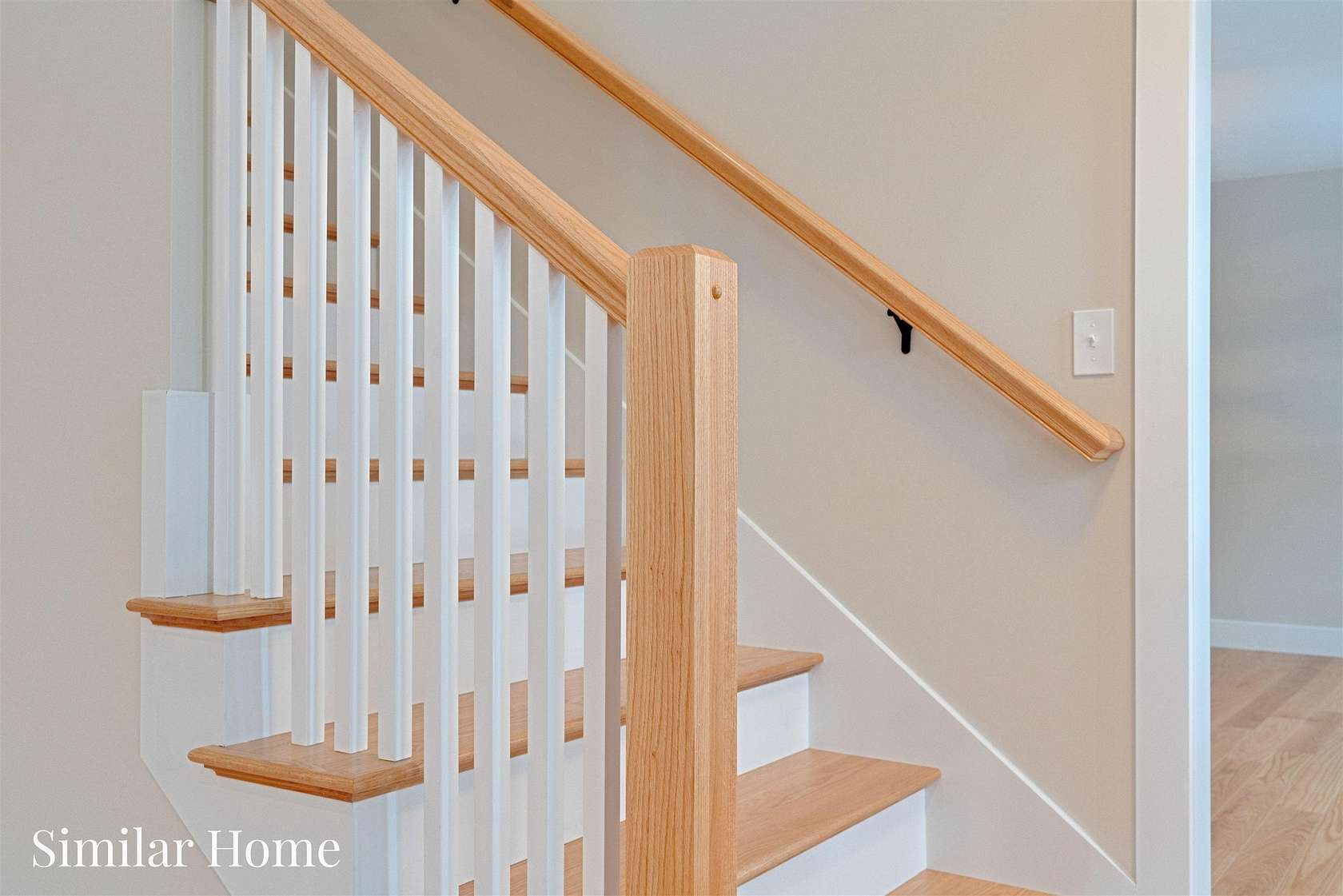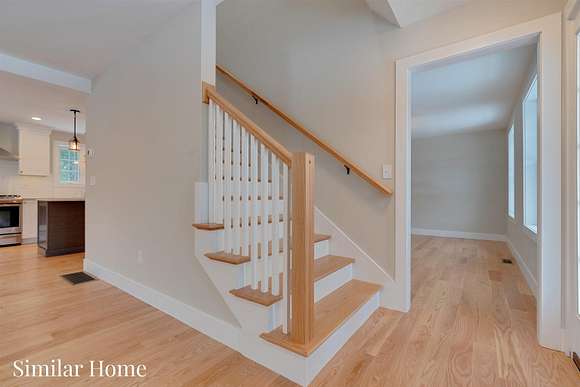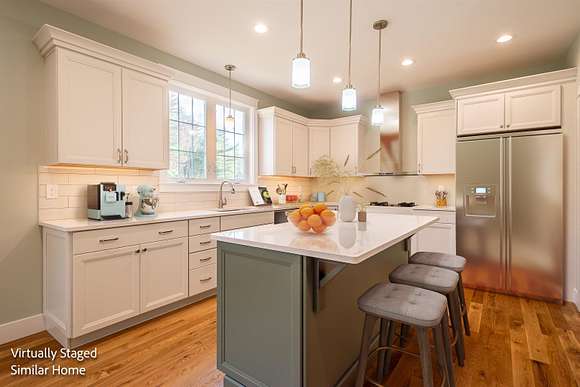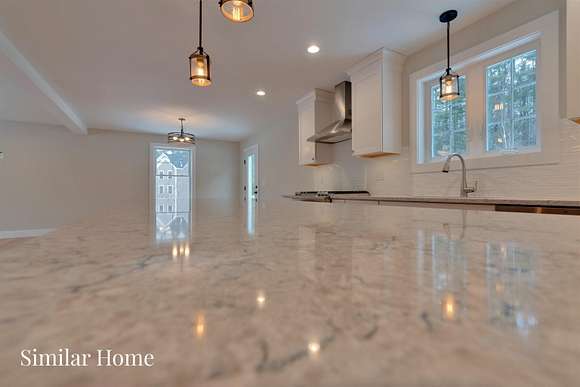Residential Land with Home for Sale in Brentwood, New Hampshire
Longview Pl Brentwood, NH 03833




















Welcome to this exceptional new construction home at Longview Place, thoughtfully designed to combine style, functionality, and quality craftsmanship. This stunning two-story floor plan offers over 2,228 of well-appointed living space and features a 2-car garage with an additional 6' half garage bay, perfect for extra storage or a workshop. The open-concept living area boasts a gas fireplace, and abundant natural light, creating a warm and inviting atmosphere. The kitchen is thoughtfully designed with premium cabinetry, elegant countertops, and modern stainless steel appliances, offering both style and functionality. The luxurious 1st floor primary suite includes a tiled shower with a rain head and wand, offering a spa-like retreat. Hardwood flooring runs throughout the main level, with plush carpet in the secondary bedrooms for added comfort. Designed with energy efficiency in mind, the home features a 95% efficient forced hot air system and central air conditioning for year-round comfort. Located in the desirable Longview Place community, this home offers exceptional design and thoughtful details in a prime location. Schedule your tour today and experience all this beautiful property has to offer!
Directions
Approximately 1300' south of the 111A and Rt 125 intersection on the west side of 125 you will see the new entrance to the subdivision.
Location
- Street Address
- Longview Pl, Lot E
- County
- Rockingham County
- Community
- Longview Place
- School District
- Exeter School District SAU #16
- Elevation
- 79 feet
Property details
- Zoning
- Residential
- MLS Number
- NNEREN 5026347
- Date Posted
Detailed attributes
Listing
- Type
- Residential
- Subtype
- Single Family Residence
Structure
- Stories
- 1
- Roof
- Shingle
- Cooling
- Central A/C
- Heating
- Forced Air
Exterior
- Parking Spots
- 2
- Parking
- Driveway, Garage, Paved or Surfaced
- Features
- Covered Porch, Low E Windows, Porch
Interior
- Room Count
- 8
- Rooms
- Basement, Bathroom x 3, Bedroom x 4, Dining Room, Kitchen, Laundry, Living Room
- Floors
- Carpet, Hardwood, Tile
- Features
- 1 Fireplaces, 1st Floor 1/2 Bathroom, 1st Floor 3/4 Bathroom, 1st Floor Bedroom, 1st Floor HRD Surfce Floor, 1st Floor Laundry, Access Laundry No Steps, Access Parking, Access Restrooms, Accessibility Features, Air Conditioner, Bathroom W/Step-In Shower, Bathroom W/Tub, Dining Area, Fireplace, Gas Fireplace, Hard Surface Flooring, Hatch/Skuttle Attic, Indoor Storage, Laundry Hook-Ups, Paved Parking, Primary BR W/ Ba, Programmable Thermostat, Smoke Detectr-HRDWRDW/Bat, Walk-In Closet, Walk-In Pantry
Nearby schools
| Name | Level | District | Description |
|---|---|---|---|
| Swasey Central School | Elementary | Exeter School District SAU #16 | — |
| Cooperative Middle School | Middle | Exeter School District SAU #16 | — |
| Exeter High School | High | Exeter School District SAU #16 | — |
Listing history
| Date | Event | Price | Change | Source |
|---|---|---|---|---|
| Jan 11, 2025 | New listing | $950,000 | — | NNEREN |