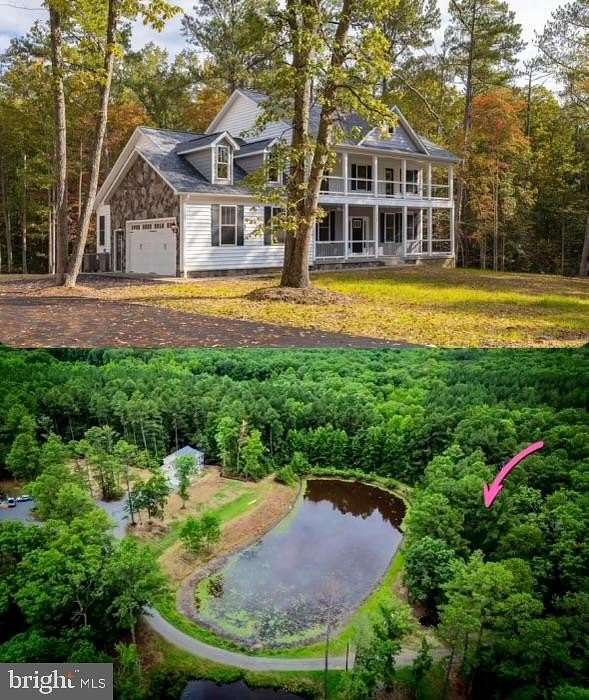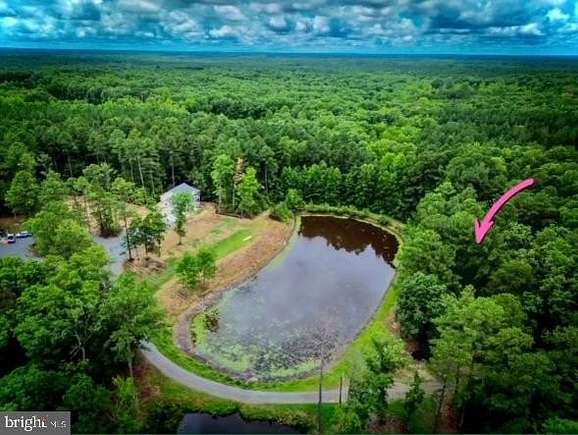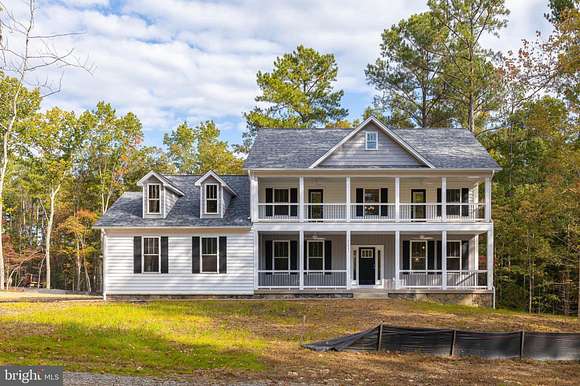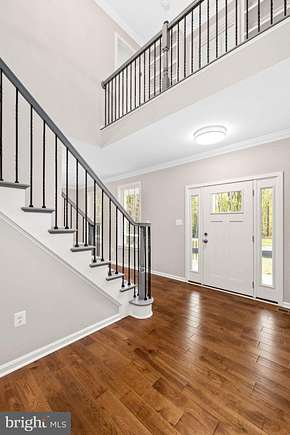Residential Land with Home for Sale in Spotsylvania, Virginia
Light Ln Spotsylvania, VA 22551





































Discover the perfect blend of modern luxury and classic charm in this stunning two-story Colonial at the Estates at Light Lane, set on a picturesque 4.5-acre lot with a serene pond view. Scheduled for a January delivery, this home offers a striking exterior with vinyl siding and a stone foundation, complemented by a spacious front double porch featuring upper-level ceiling fans and recessed lighting. Inside, you're welcomed by a grand two-story foyer with luxury vinyl plank (LVP) flooring that flows into elegant living spaces, including a formal living room, a den/study, and a cozy family room with a gas fireplace and stone surround. The gourmet kitchen is a chef's dream, boasting a stainless farmhouse sink, granite counters, a tile backsplash, and an island with a vegetable sink, cooktop, and double wall ovens.
Upstairs, the primary bedroom suite serves as a luxurious retreat with a walk-in closet, laundry hook-up, and a spa-like bath with a custom tile shower, soaking tub, and granite vanity tops. Three additional bedrooms, each with ceiling fans, share a well-appointed hall bath. The home also features custom built-in bookcases, laundry areas on all three levels, and a two-car garage. The fully finished walk-out basement offers even more living space with a rec room, wet bar, office, and full bath. Outdoors, enjoy relaxing on the plantation porches or entertaining on the rear 12x16 deck, complete with sidewalks and a concrete pad at the basement exit.
This home is designed for both comfort and style, offering everything you need in a serene, picturesque setting. For more information or to schedule a viewing, please contact us today!
Location
- Street Address
- Light Ln
- County
- Spotsylvania County
- Community
- The Estates At Light Lane
- School District
- Spotsylvania County Public Schools
- Elevation
- 367 feet
Property details
- MLS Number
- TREND VASP2026802
- Date Posted
Detailed attributes
Listing
- Type
- Residential
- Subtype
- Single Family Residence
- Franchise
- Century 21 Real Estate
Lot
- Views
- Water
Structure
- Style
- Colonial
- Materials
- Stone, Vinyl Siding
- Cooling
- Ceiling Fan(s), Central A/C, Zoned A/C
- Heating
- Fireplace, Heat Pump, Zoned
Exterior
- Parking Spots
- 2
Interior
- Rooms
- Basement, Bathroom x 4, Bedroom x 4
- Appliances
- Cooktop, Dishwasher, Ice Maker, Microwave, Refrigerator, Washer
- Features
- Attic, Breakfast Area, Built-Ins, Carpet, Ceiling Fan(s), Crown Moldings, Dining Area, Eat-In Kitchen, Family Room Off Kitchen, Formal/Separate Dining Room, Island Kitchen, Pantry, Table Space Kitchen, Traditional Floor Plan, Upgraded Countertops, Walk-In Closet(s), Wood Floors
Nearby schools
| Name | Level | District | Description |
|---|---|---|---|
| Livingston | Elementary | Spotsylvania County Public Schools | — |
| Post Oak | Middle | Spotsylvania County Public Schools | — |
| Spotsylvania | High | Spotsylvania County Public Schools | — |
Listing history
| Date | Event | Price | Change | Source |
|---|---|---|---|---|
| Sept 5, 2024 | Under contract | $749,900 | — | TREND |
| Aug 11, 2024 | New listing | $749,900 | — | TREND |