Residential Land with Home for Sale in Southlake, Texas
Jellico Cir, Southlake, TX 76092
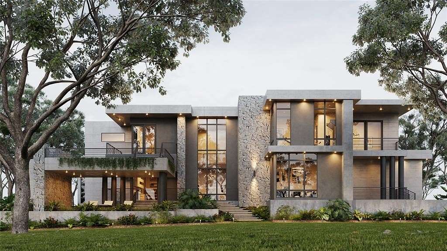
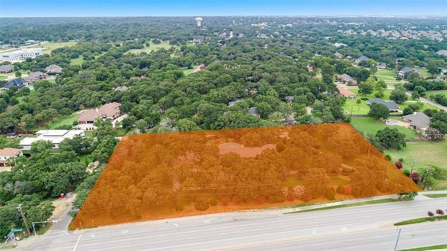
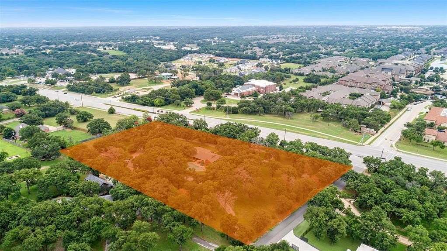
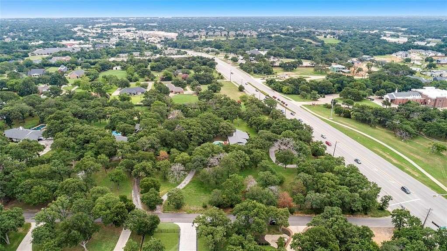
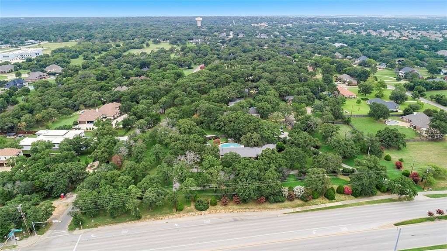
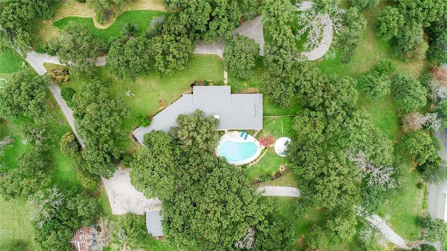
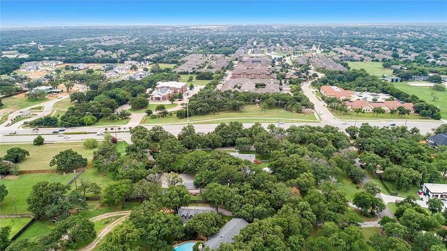
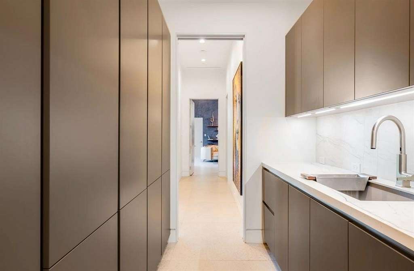
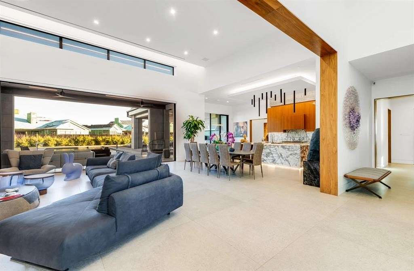
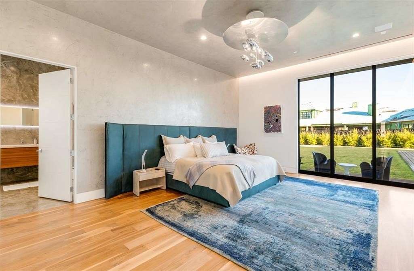
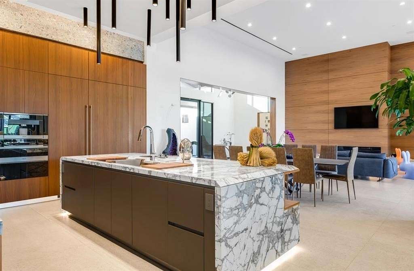
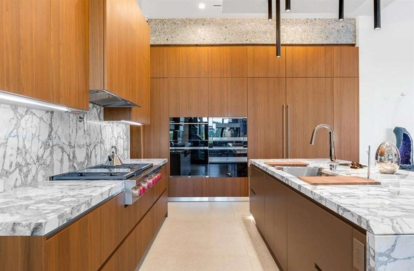
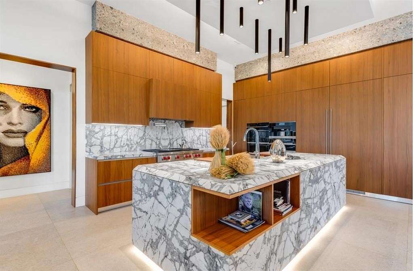
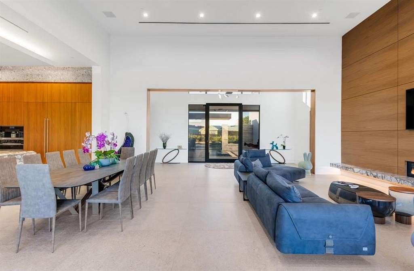
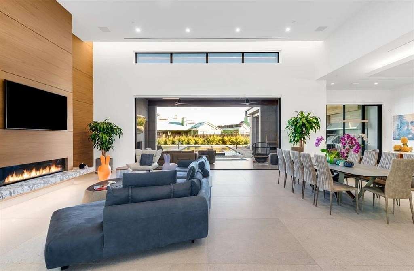
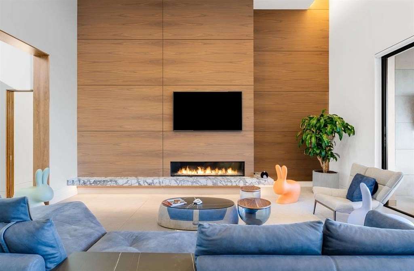
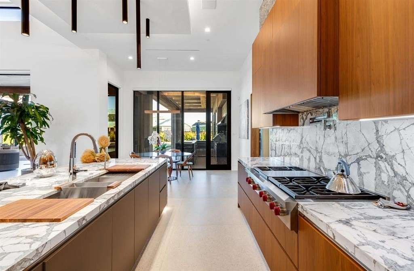
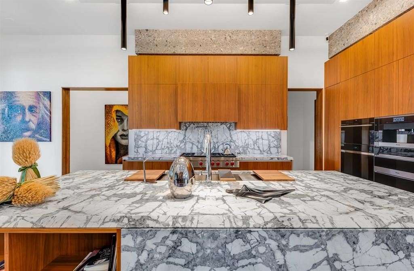
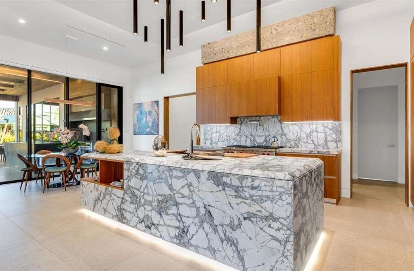
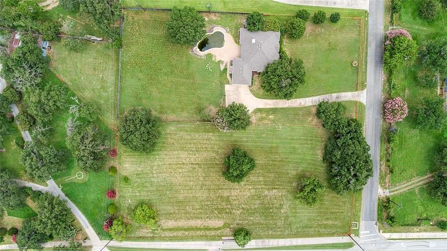
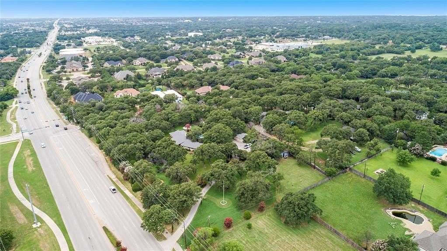
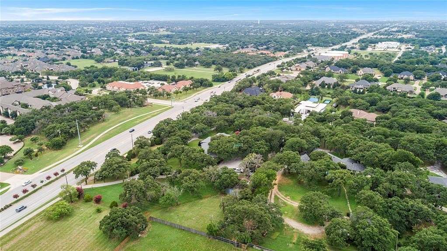
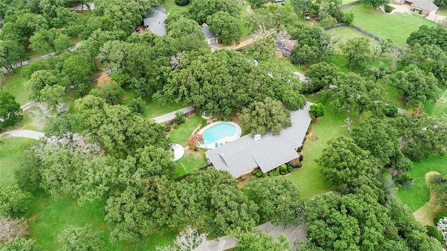
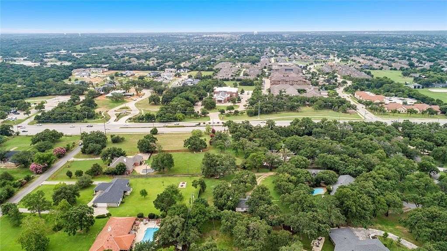
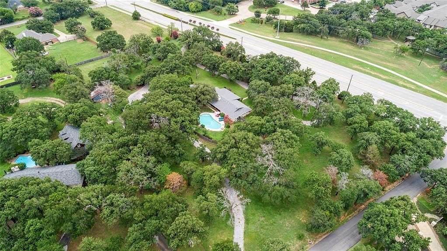
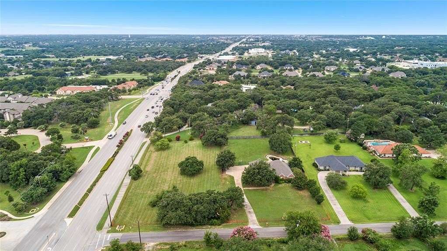
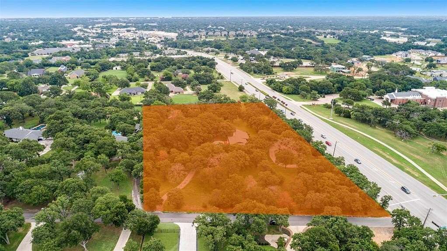
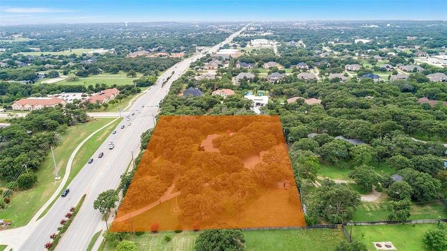
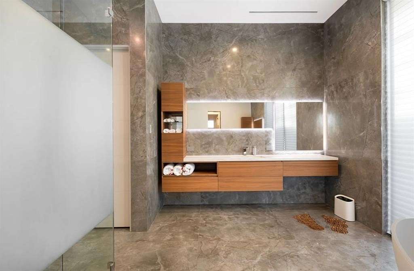
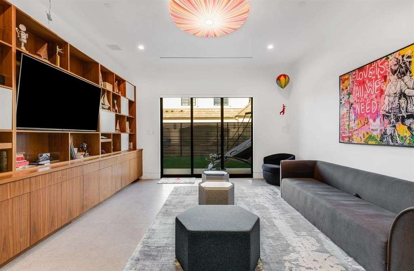
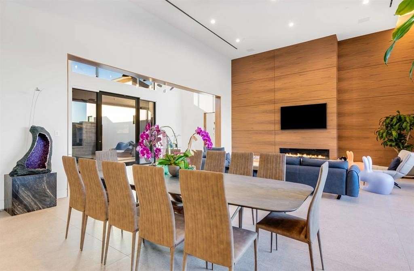
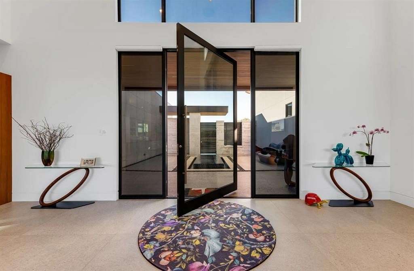
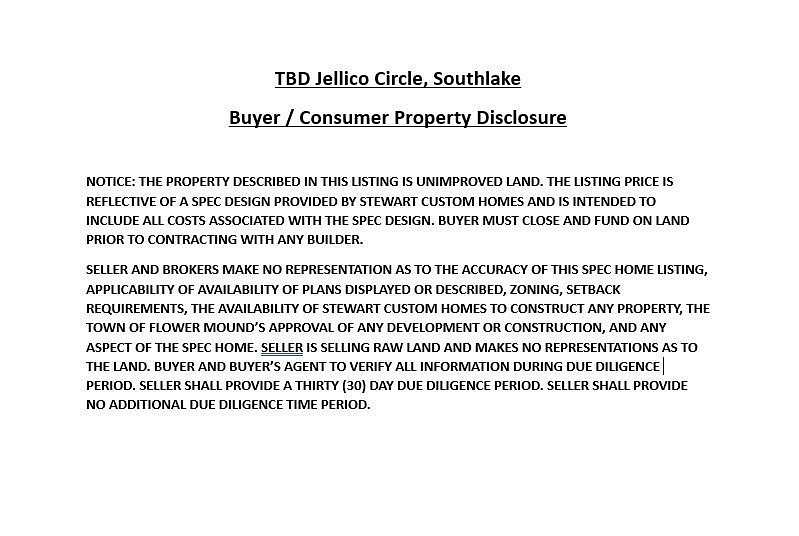

































Welcome to your dream estate on a coveted 3.316-acre lot with Stewart Custom Homes! This prime property offers an unbeatable location, minutes from DFW Airport, upscale retail shopping, and fine dining, with eligibility for both Keller and Southlake ISD. The meticulously designed floor plan includes 5 private guest bedrooms (2 on each floor), a secluded owner's retreat with a private porch, a central home courtyard, media and game rooms on both levels, a private study, and a storm room. Outdoor entertainment spaces abound with a planned backyard pool, multiple patios, an outdoor fireplace, a kitchen, and a pavilion. Enjoy the freedom to customize your space with no HOA restrictions, all set in a serene, park-like setting with abundant oak trees and a horse pasture. Surrounded by multi-million dollar properties, this lot offers prestige, potential, and the promise of a home crafted with the highest quality appliances, upgraded lighting, hardware, and features throughout.
Directions
From 114 exit Davis Blvd and head south, right on Southlake Blvd, right on the second Jellico Cir. The property will be on the right.
Location
- Street Address
- Jellico Cir
- County
- Tarrant County
- Community
- Jellico Estates Sub
- Elevation
- 686 feet
Property details
- MLS #
- NTREIS 20655492
- Posted
Parcels
- 01449192
Legal description
JELLICO ESTATES SUBDIVISION LOT 18A
Resources
Detailed attributes
Listing
- Type
- Residential
- Subtype
- Single Family Residence
Structure
- Style
- Contemporary
- Stories
- 2
- Materials
- Stone, Stucco
- Roof
- Composition, Metal, Shingle
- Cooling
- Zoned A/C
- Heating
- Central Furnace, Fireplace, Zoned
Exterior
- Parking
- Covered, Driveway, Garage, Oversized
- Fencing
- Fenced
- Features
- Attached Grill, Balcony, Built-In Barbecue, Covered Patio/Porch, Fence, Lighting, Outdoor Grill, Outdoor Kitchen, Outdoor Living Center, Patio, Porch, Private Yard, Rain Gutters
Interior
- Rooms
- Bathroom x 5, Bedroom x 5
- Floors
- Carpet, Ceramic Tile, Hardwood, Tile, Wood
- Appliances
- Convection Oven, Cooktop, Dishwasher, Garbage Disposer, Gas Cooktop, Gas Oven, Gas Range, Microwave, Range, Washer
- Features
- Built-In Features, Cable TV Available, Chandelier, Decorative Lighting, Double Vanity, Eat-In Kitchen, High Speed Internet Available, Kitchen Island, Natural Woodwork, Open Floorplan, Pantry, Second Primary Bedroom, Sound System Wiring, Vaulted Ceiling(s), Walk-In Closet(s)
Nearby schools
| Name | Level | District | Description |
|---|---|---|---|
| Florence | Elementary | — | — |
Listing history
| Date | Event | Price | Change | Source |
|---|---|---|---|---|
| Feb 3, 2025 | Relisted | $7,750,000 | — | NTREIS |
| Jan 26, 2025 | Listing removed | $7,750,000 | — | Listing agent |
| June 26, 2024 | New listing | $7,750,000 | — | NTREIS |