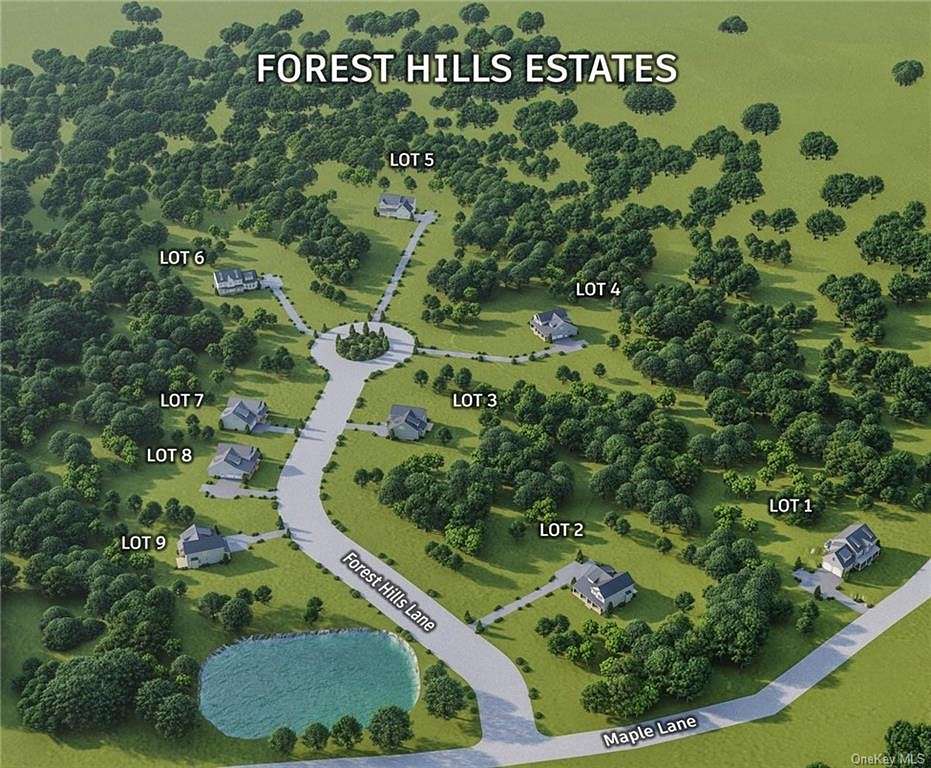Residential Land with Home for Sale in Otisville, New York
Forest Hills Ln Otisville, NY 10963

Stunning newly constructed colonial nestled on an expansive and flat 3.508-acre lot, part of a new, private 9-lot subdivision. The home is approx. 2,550+ sqft with a covered porch outside and inside features an open layout, light fixtures throughout, hardwood floors as seen and 2 car garage complete with automatic garage door opener. The modern kitchen provides Quartz countertops, stainless steel appliances, a vented range hood, plenty of cabinet space, an island and a dinette area. The adjacent living room has a fireplace that leads to a spacious deck. The oversized dining room can also be converted into an office, den or bedroom. The full bath with shower completes the first floor. Upstairs are four well-sized bedrooms, shared bathroom and conveniently located laundry room. The primary suite boasts vaulted ceiling, two walk-in closets and a luxurious ensuite, featuring a soaking tub, standing shower with bench and dual vanities. House features unfinished basement with egress window and central air condition. Being centrally located near highways and shops adds to the convenience. Welcome home to a life of modern comfort and style - Schedule your showing today! Some pictures are from previous same-model home by the same builder. Additional Information: Amenities:Soaking Tub,Stall Shower,ParkingFeatures:2 Car Attached,
Directions
Sanatorium Road (Co. Rte. 90/Old Mountain Rd.) to Maple Lane.
Location
- Street Address
- Forest Hills Ln, Lot 3 & 20
- County
- Orange County
- Community
- Forest Hills Estates
- School District
- Minisink Valley
- Elevation
- 830 feet
Property details
- MLS Number
- MLSLI H6293443
- Date Posted
Property taxes
- 2024
- $13,639
Parcels
- 334489.002.000-0001-017.430/0000
Detailed attributes
Listing
- Type
- Residential
- Subtype
- Single Family Residence
- Franchise
- Keller Williams Realty
Structure
- Style
- Colonial
- Materials
- Frame, Vinyl Siding
- Heating
- Forced Air
Exterior
- Parking Spots
- 2
- Features
- Level, Part Wooded
Interior
- Room Count
- 7
- Rooms
- Basement, Bathroom x 3, Bedroom x 4, Family Room, Kitchen
- Floors
- Hardwood
- Appliances
- Dishwasher, Microwave, Refrigerator, Washer
- Features
- Chefs Kitchen, Eat-In Kitchen, Entrance Foyer, Kitchen Island, Open Kitchen, Pantry, Primary Bathroom, Walk-In Closet(s)
Nearby schools
| Name | Level | District | Description |
|---|---|---|---|
| Minisink Valley Middle School | Middle | Minisink Valley | — |
| Minisink Valley High School | High | Minisink Valley | — |
Listing history
| Date | Event | Price | Change | Source |
|---|---|---|---|---|
| June 26, 2024 | Under contract | $625,000 | — | MLSLI |
| June 17, 2024 | New listing | $625,000 | — | MLSLI |