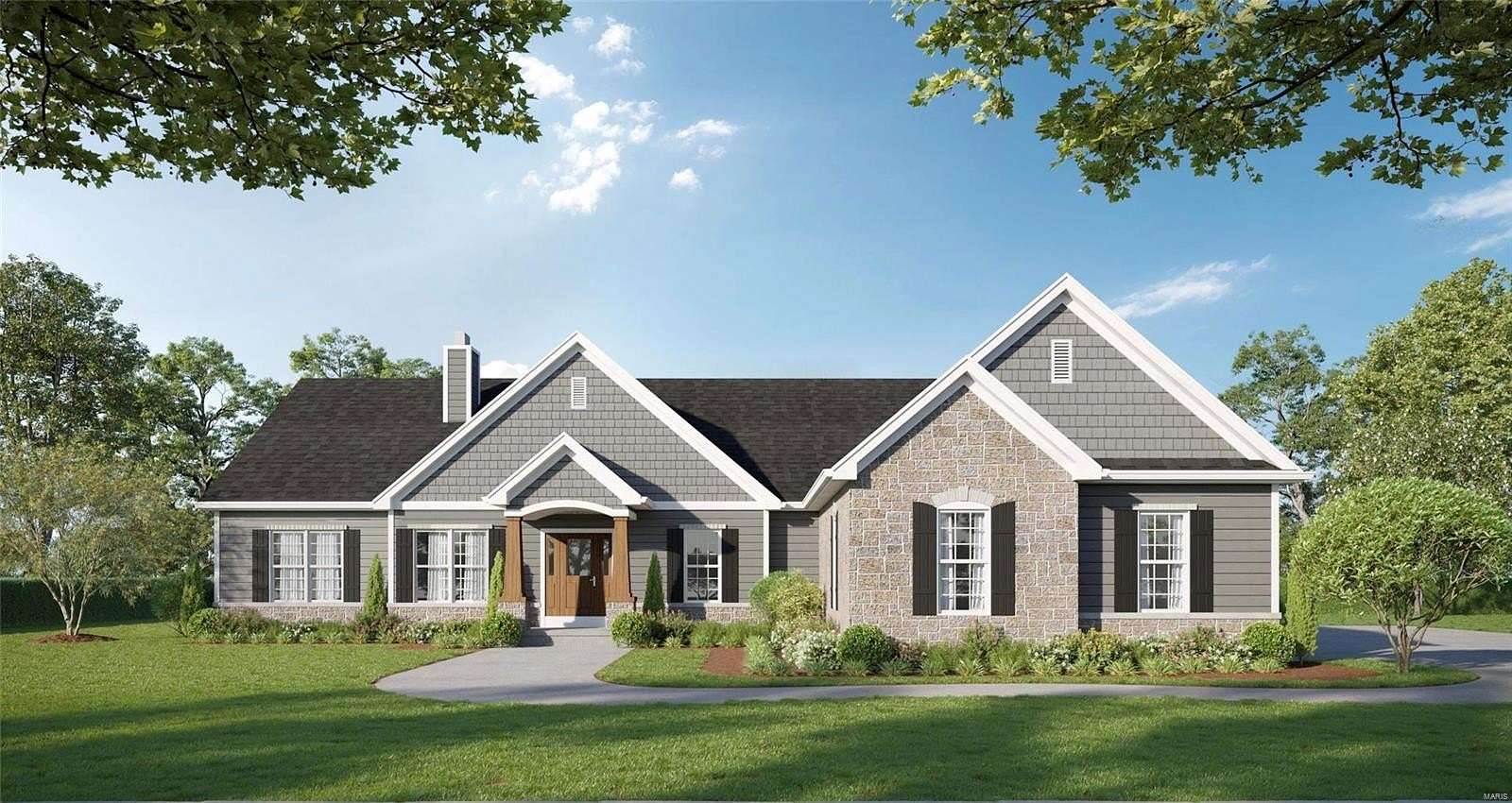
Land with Home for Sale in Foristell, Missouri
Cedar-Ests @ Schaper Farms, Foristell, MO 63348
WELCOME HOME to The Estates at Schaper Farms! NEW CONSTRUCTION-Luxury Acreage Homesites in St. Charles County! Wentzville School District! Private 3+ Acre homesites w/a wooded back. THE CEDAR is a SPLIT RANCH style home with 3 Bedrooms/2.5 baths & side entry 3 car garage (30' x24'). Open floor plan w/2515 main floor living space! 9 ft pour! Study off entry foyer. Kitchen boasts 42" cabinets, quartz/granite countertops, stainless appliances & walk in pantry/mud room. Master suite includes lux bath w/split vanities, sep tub/shower, & his/hers closets. Convenient powder room & main floor laundry room. Jack & Jill style bath for 2 addl bedrooms. Tons of included features & options available! City maintained CONCRETE streets! Luxury Living in a Country Setting! ADDITIONAL FLOOR PLANS AVAILABLE OR BRING YOUR OWN! Inventory Home @ 375 Schaper Rd by subdivision entrance open Sat & Sun 11-2. Phase 1 Open w/expected Home Built Out Timeframe Estimated approx 6 Months to Completion.
Location
- Street address
- Cedar-Ests @ Schaper Farms
- County
- Saint Charles County
- Community
- The Estates At Schaper Farms
- School district
- Wentzville R-IV
- Elevation
- 633 feet
Directions
*I-70 to David Hoekel Pkwy South. Right on Interstate Dr. Left on Schaper Rd approx .5 miles. Subdivision straight ahead at the bend. Display Home on Right at 375 Schaper Rd.*INVENTORY HOME LOCATED AT 375 SCHAPER RD. FORISTELL, MO 63348***
Property details
- Acreage
- 3 acres
- Builder
- Jaeger Builders
- MLS #
- MARIS 24018935
- Posted
Expenses
- Home Owner Assessments Fee
- $300 annually
Details and features
Listing
- Type
- Residential
- Subtype
- Single Family Residence
Exterior
- Parking Spaces
- 3
- Parking
- Attached Garage, Garage, Off Street, Oversized
- Features
- Corner Lot, Level
Structure
- Condition
- New Construction
- Style
- New Traditional
- Stories
- 1
- Heating
- Electric, Fireplace(s), Forced Air, Heat Pump
- Cooling
- Central Air
- Materials
- Brick, Brick Veneer, Frame, Vinyl Siding
- Roof
- Tile
Interior
- Room Count
- 8
- Rooms
- Basement, Bathroom x 3, Bedroom x 3, Dining Room, Great Room, Kitchen, Laundry, Office
- Flooring
- Carpet
- Appliances
- Dishwasher, Garbage Disposer, Microwave, Range, Washer
- Security
- Smoke Detector(s)
- Features
- Breakfast Bar, Ceiling Fan(s), Custom Cabinetry, Dining/Living Room Combo, Double Vanity, Eat-In Kitchen, Entrance Foyer, High Ceilings, High Speed Internet, Kitchen Island, Kitchen/Dining Room Combo, Open Floorplan, Pantry, Solid Surface Countertop(s), Tub, Walk-In Closet(s), Walk-In Pantry
Nearby schools
| Name | Type | District |
|---|---|---|
| Journey Elem. | Elementary | Wentzville R-IV |
| North Point Middle | Middle | Wentzville R-IV |
| North Point | High | Wentzville R-IV |
Listing history
| Date | Event | Price | Change | Source |
|---|---|---|---|---|
| Nov 25, 2025 | Price increase | $825,750 | $10,000 1.2% | MARIS |
| May 11, 2024 | New listing | $815,750 | — | MARIS |