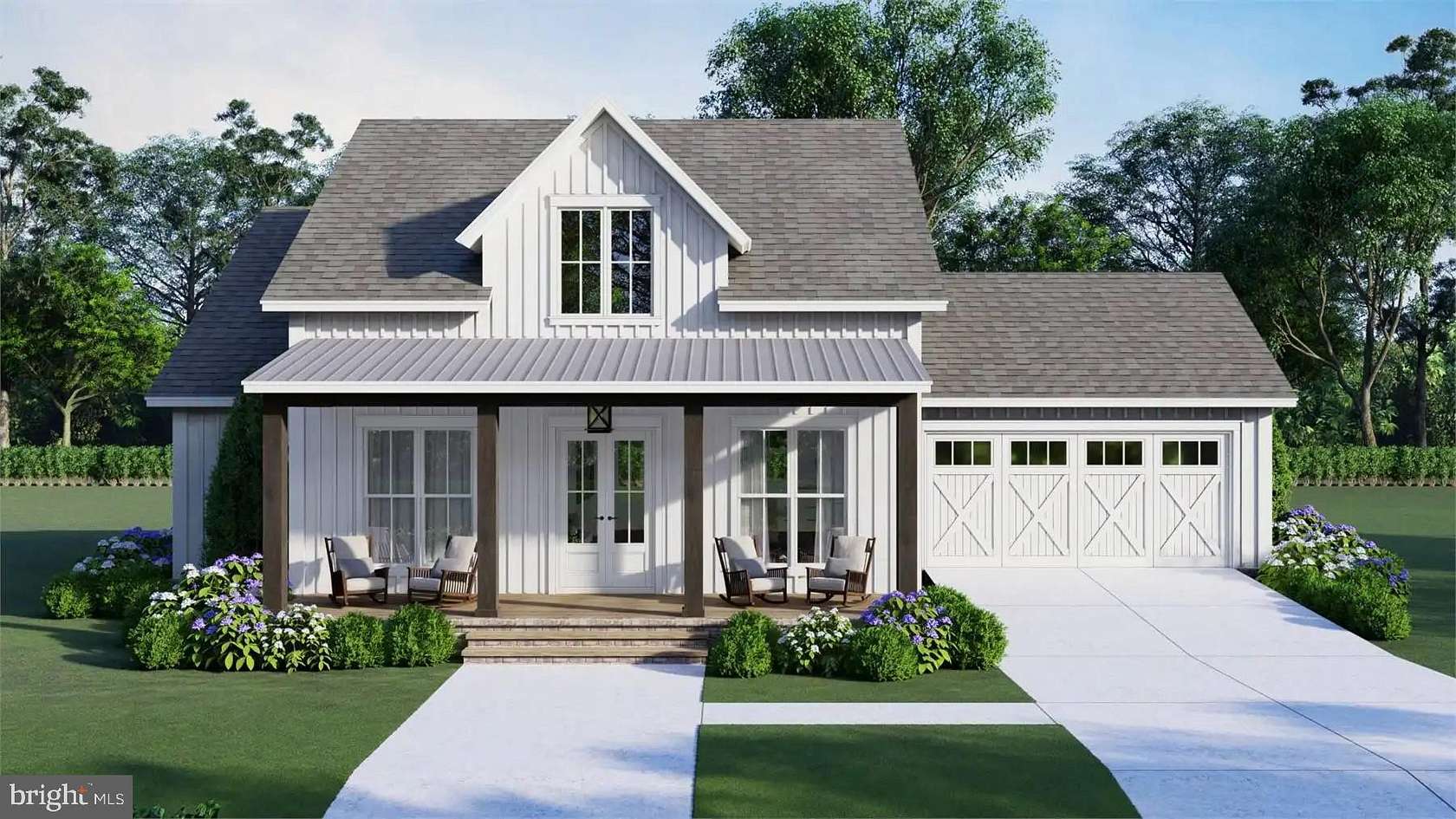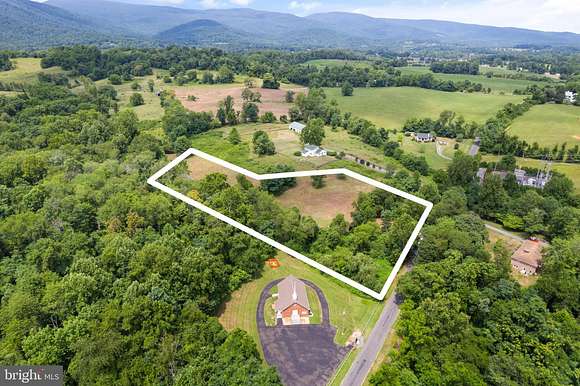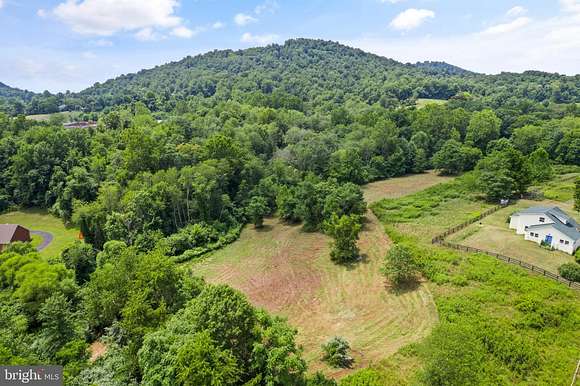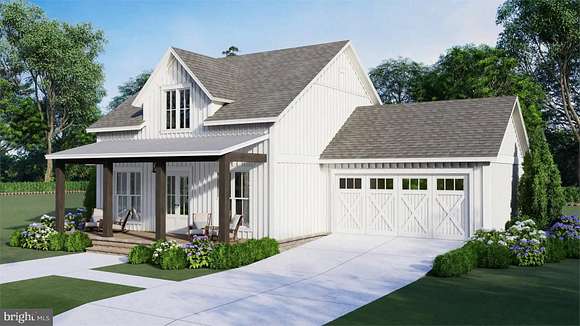Residential Land with Home for Sale in Flint Hill, Virginia
Aileen Road Tract Number 3 Flint Hill, VA 22627








































Stunning Mountain View Farmhouse in Flint Hill just minutes away from Little Washington! Welcome to the Duke Farmhouse, a luxury retreat nestled in the serene setting of Flint Hill. This exquisitely designed 3-bedroom home with 1766 square feet blends modern elegance with farmhouse charm, perfect for those seeking peaceful, country living. Step inside to a soaring vaulted family room that seamlessly flows into a spacious country kitchen, complete with an oversized island - ideal for gathering family and friends. The thoughtfully designed main-level living features a vaulted-ceiling master suite, an opulent master bath with a freestanding tub, and a walk-in, curbless shower for the ultimate relaxation. The home also boosts a custom laundry room with built-in cabinetry and a generous walk-in pantry. Genuine 5" oak hardwood flooring graces the living areas, adding warmth and timeless beauty. Both front and rear porches invite you to relax and take in the tranquil mountain views in all directions. The full unfinished basement includes a rough-in for a future bathroom, offering endless possibilities for customization. With a Spring 2025 delivery, this house is perfect for those dreaming of country living without sacrificing luxury. Don't miss your chance to own this slice of paradise. Schedule a tour today! Xfinity internet is available off of Aileen Road. Plat and standard feature sheet loaded under documents, also house tour video is loaded under videos.
Location
- Street Address
- Aileen Road Tract Number 3
- County
- Rappahannock County
- School District
- Rappahannock County Public Schools
- Elevation
- 604 feet
Property details
- MLS Number
- TREND VARP2001650
- Date Posted
Property taxes
- Recent
- $555
Resources
Detailed attributes
Listing
- Type
- Residential
- Subtype
- Single Family Residence
- Franchise
- RE/MAX International
Structure
- Style
- National
- Materials
- Vinyl Siding
- Cooling
- Ceiling Fan(s), Central A/C
- Heating
- Heat Pump
Exterior
- Parking Spots
- 2
- Features
- Main Level Entry
Interior
- Rooms
- Basement, Bathroom x 2, Bedroom x 3
- Appliances
- Dishwasher, Dryer, Electric Range, Ice Maker, Microwave, Range, Refrigerator, Washer, Washer/Dryer Combo
- Features
- Ceiling Fan(s), Entry Level Bedroom, Family Room Off Kitchen, Island Kitchen, Open Floor Plan, Recessed Lighting, Stall Shower Bathroom, Walk-In Closet(s)
Listing history
| Date | Event | Price | Change | Source |
|---|---|---|---|---|
| Oct 18, 2024 | Price increase | $629,000 | $29,100 4.9% | TREND |
| July 24, 2024 | New listing | $599,900 | — | TREND |