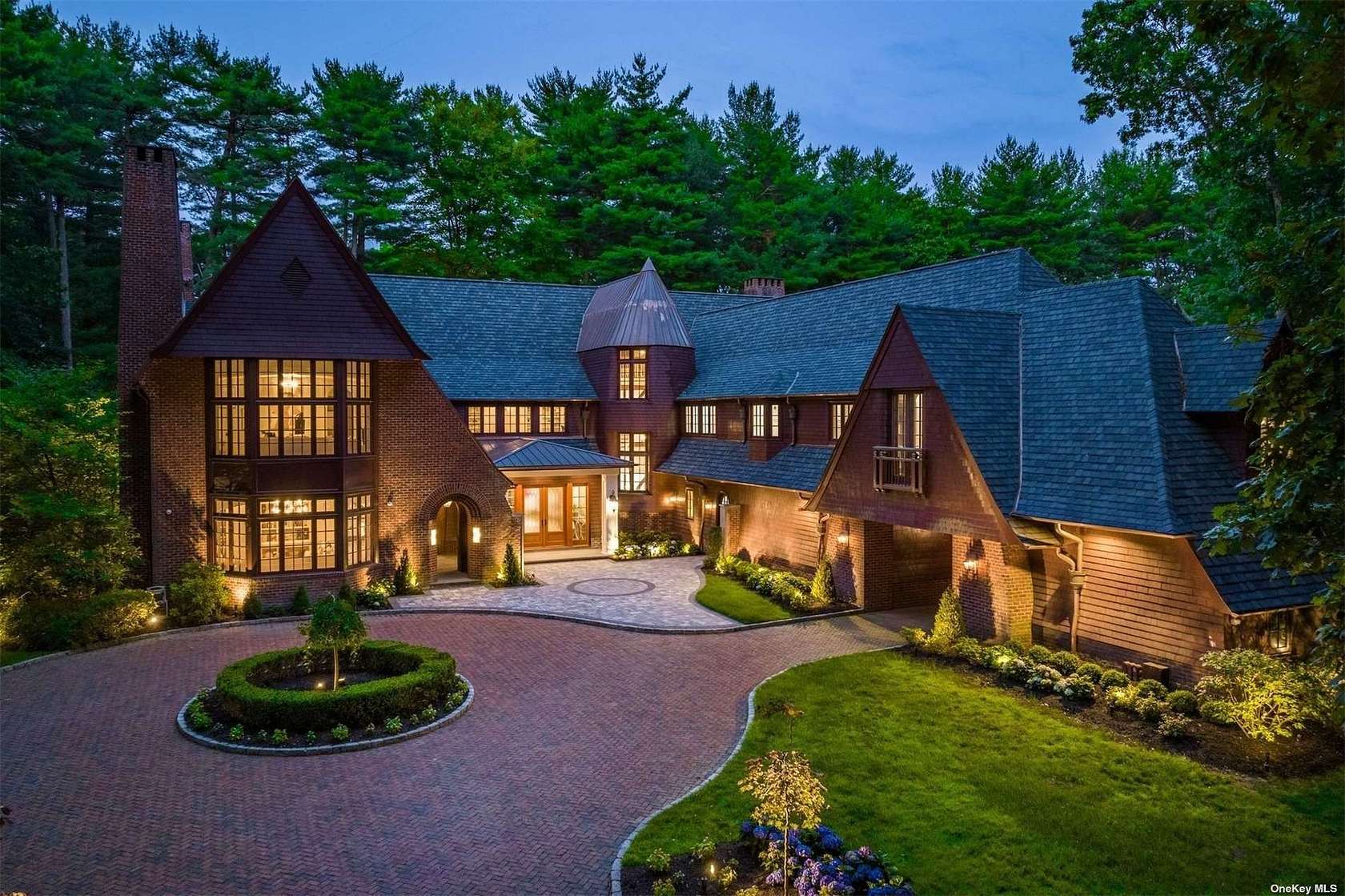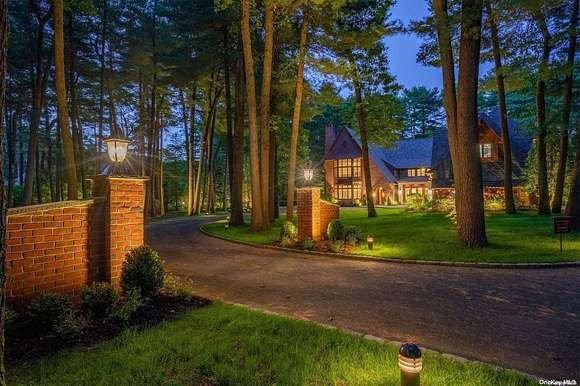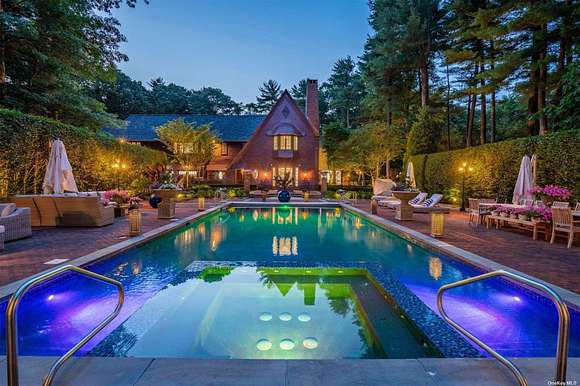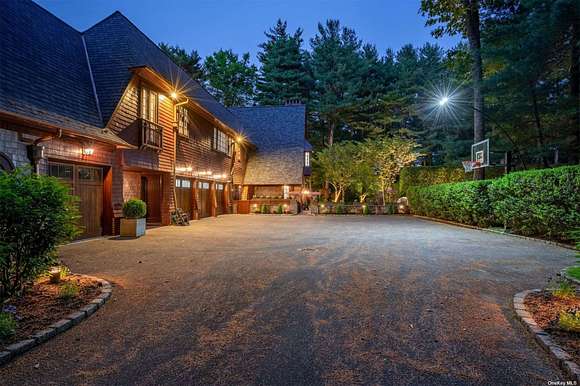Residential Land with Home for Sale in Upper Brookville, New York
Nassau County Upper Brookville, NY 11771



































Chateau de L'amour is a magnificent one of a kind Masterpiece set on spectacular 5 acres behind a private gated courtyard entry. Designed by the renowned architectural firm of Ike, Kligerman, Barkley, known for enhancing life through design, this exquisite Gold Coast estate defines a Life Of Luxury. Spanning over 10,000sqft, this newly renovated residence blends a balance of modern & traditional elements with artisan woods,soft palettes & bespoke materials. The perfect home for family and friends to enjoy, it's privacy and relaxed seclusion are ideal for grand indoor/ outdoor entertaining as well as warm intimate gatherings. Expansive principle rooms, incredible chef's kitchen & breakfast room, 5 fireplaces, exquisite Primary Bedrm wing w private balcony, lavish bath & gigantic wardrobe room; oversized bedroom retreats each w private baths, Media, Gym,Wine Rm, in House Salon, breathtaking resort style property with multiple entertainment patios ,in ground pool and full pool house compliment this special Gem with 4 car heated garage.
Directions
Chicken Valley Rd to Chestnut Hill
Location
- County
- Nassau County
- School District
- Locust Valley
Property details
- MLS Number
- MLSLI 3584202
- Date Posted
Property taxes
- Recent
- $80,077
Parcels
- 2427-24-E-00-1047-0
Detailed attributes
Listing
- Type
- Residential
- Subtype
- Single Family Residence
Lot
- Views
- Panorama
Structure
- Materials
- Brick, Cedar, Frame, Shake Siding, Shingle Siding
- Heating
- Forced Air
Exterior
- Parking
- Attached Garage, Carport, Driveway, Garage
- Fencing
- Fenced
- Features
- Balcony, Basketball Court, Fencing, Level, Part Wooded, Pool, Private Entrance, Sprinkler System, Stone/Brick Wall
Interior
- Room Count
- 14
- Rooms
- Bathroom x 5, Bedroom x 4, Living Room, Master Bedroom, Sauna
- Floors
- Hardwood
- Appliances
- Dishwasher, Dryer, Freezer, Microwave, Refrigerator, Washer
- Features
- Cathedral Ceiling(s), Den/Family Room, Eat-In Kitchen, Entrance Foyer, Exercise Room, Formal Dining, Granite Counters, Home Office, Marble Bath, Marble Counters, Master Bath, Pantry, Powder Room, Sauna, Security System, Storage, Walk-In Closet(s)
Nearby schools
| Name | Level | District | Description |
|---|---|---|---|
| Ann MacArthur Primary School | Elementary | Locust Valley | — |
| Locust Valley Middle School | Middle | Locust Valley | — |
| Locust Valley High School | High | Locust Valley | — |
Listing history
| Date | Event | Price | Change | Source |
|---|---|---|---|---|
| Oct 10, 2024 | New listing | $5,980,000 | — | MLSLI |