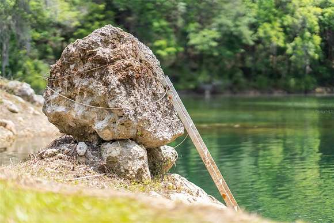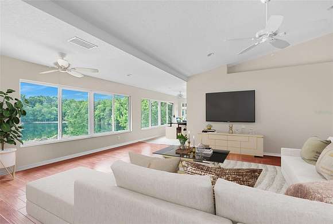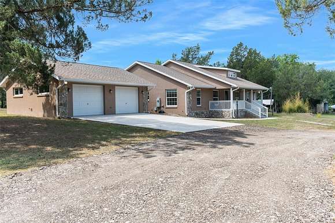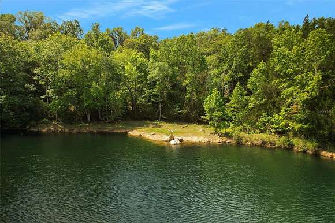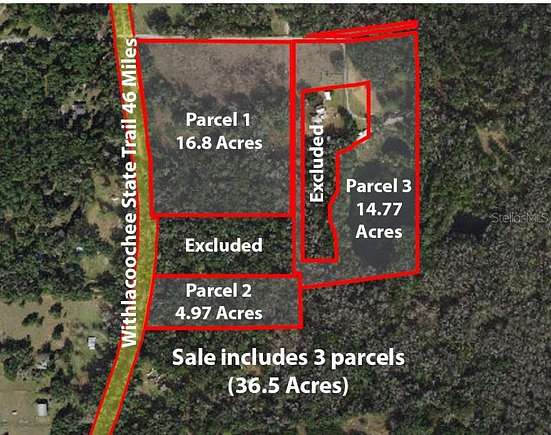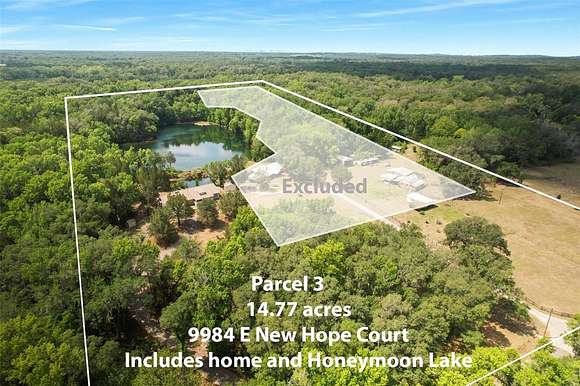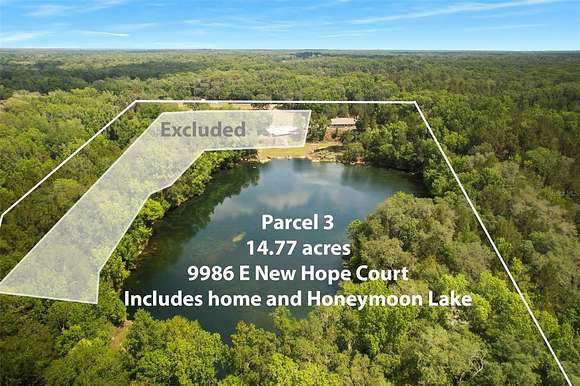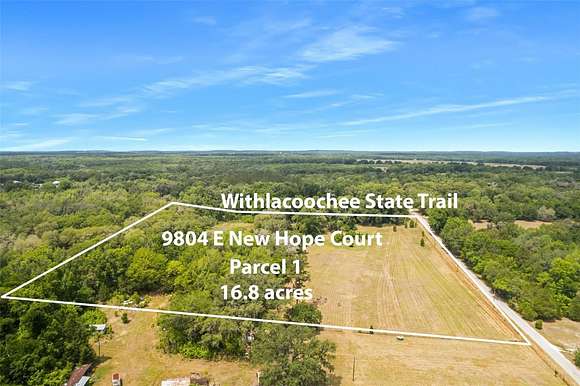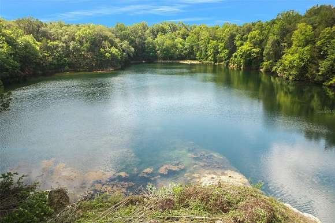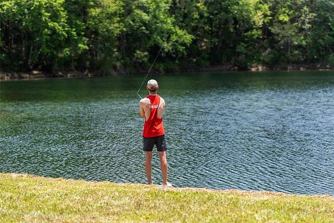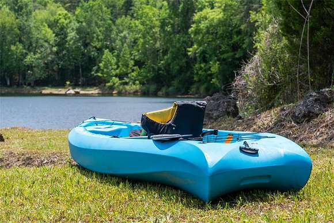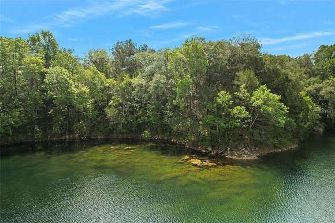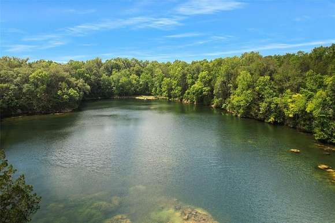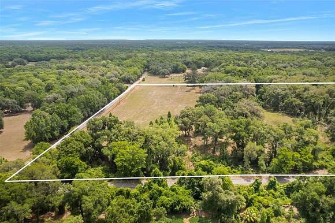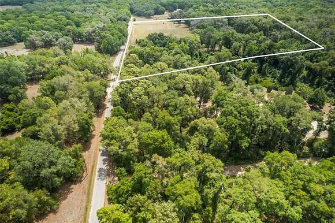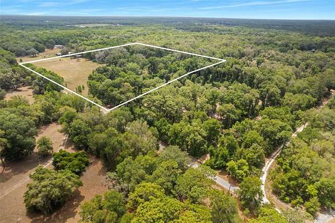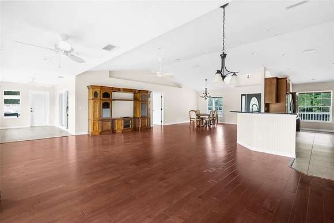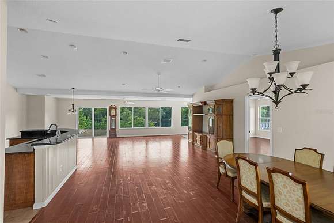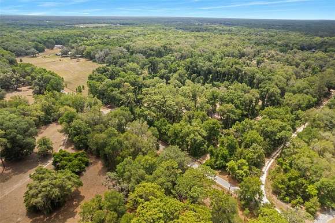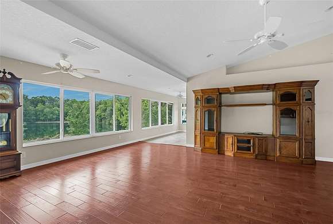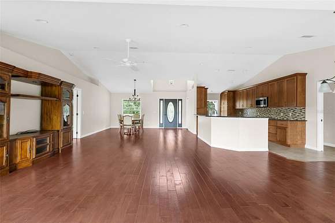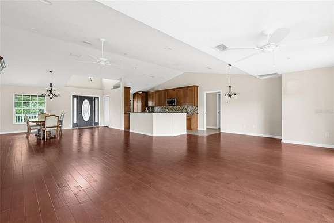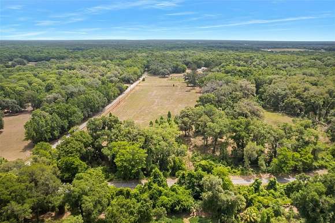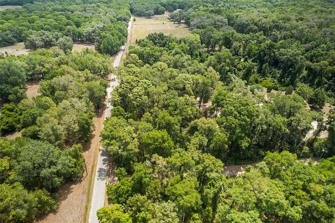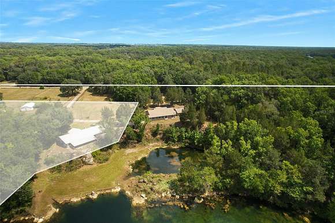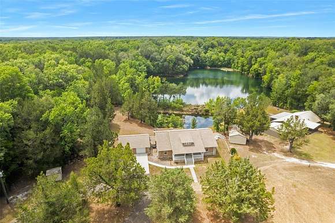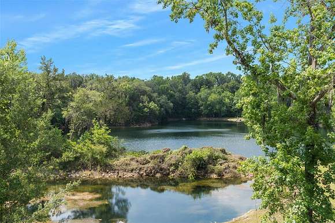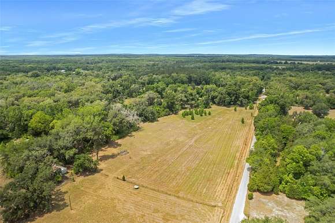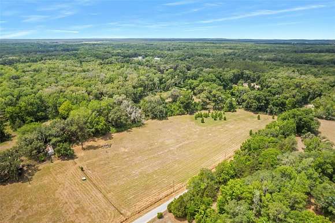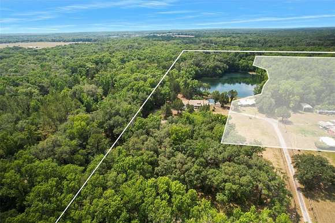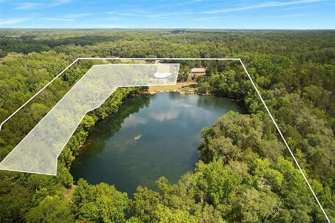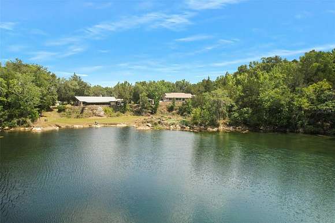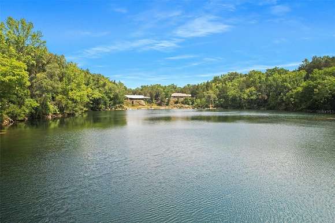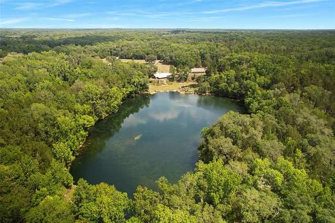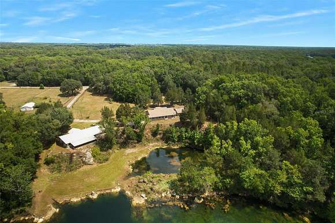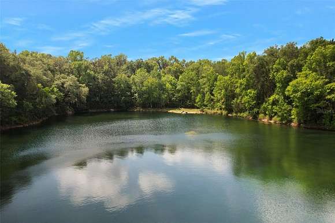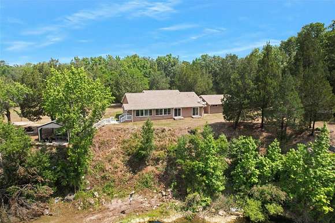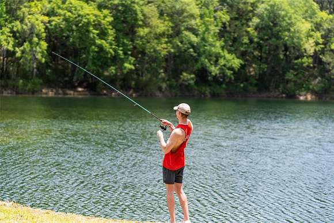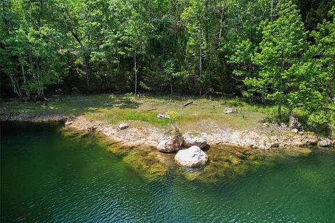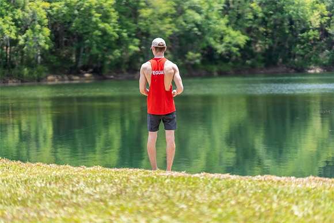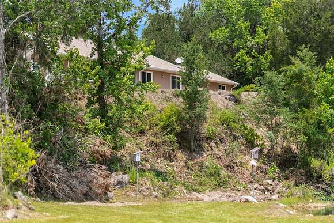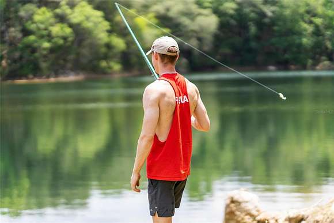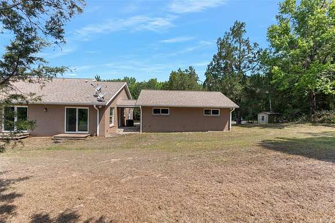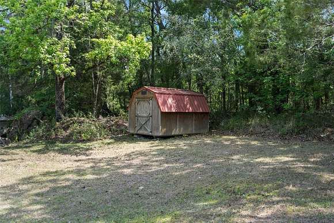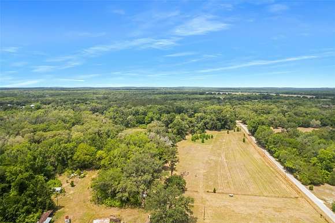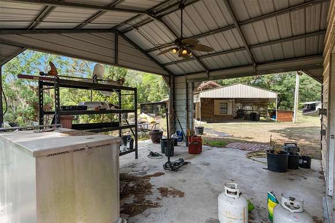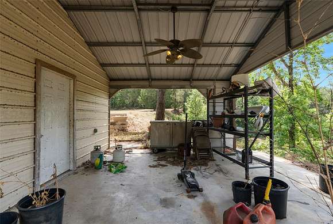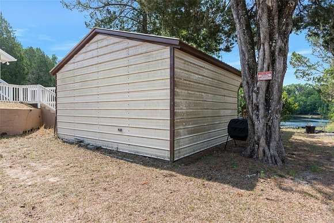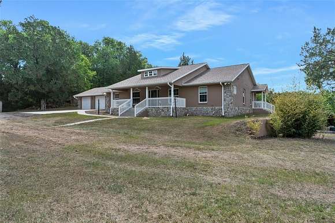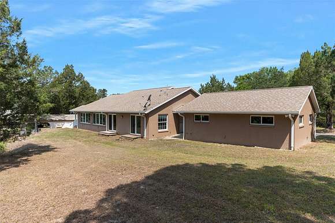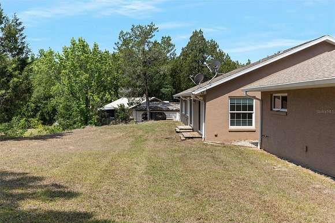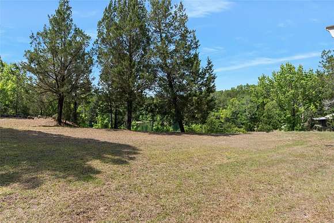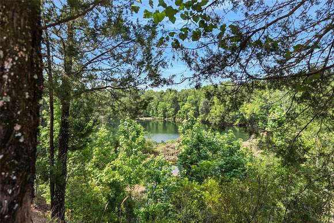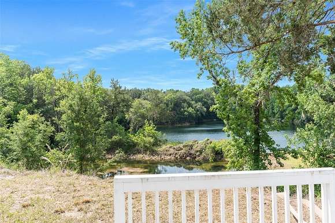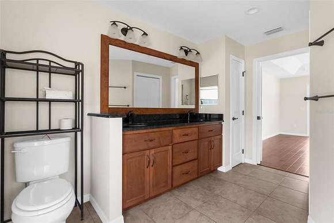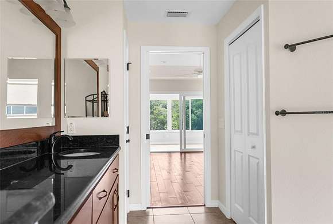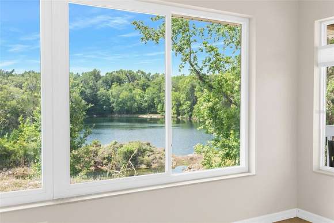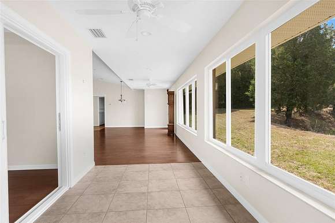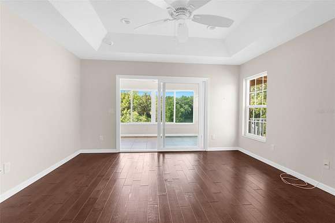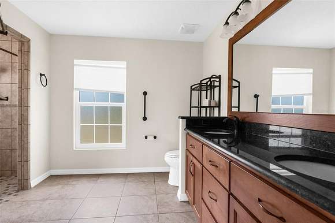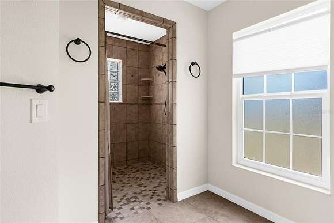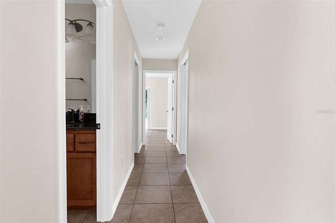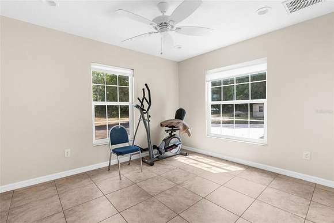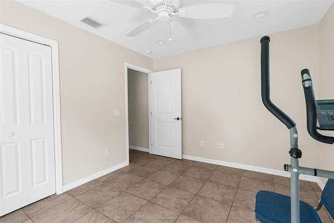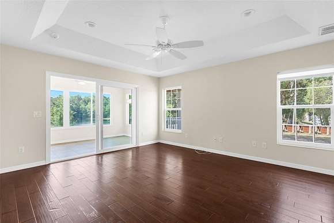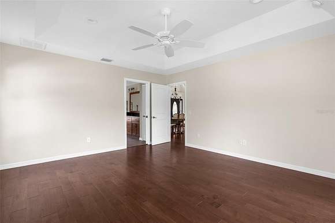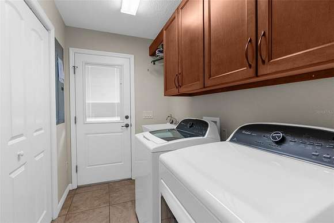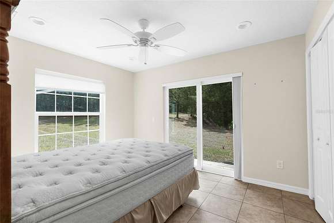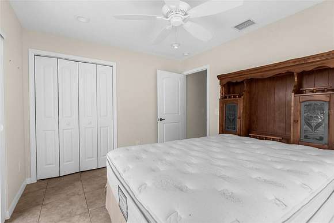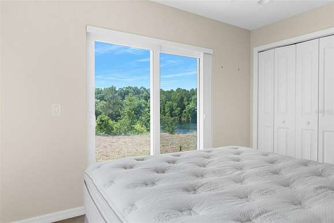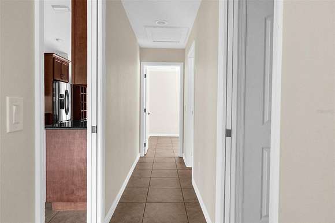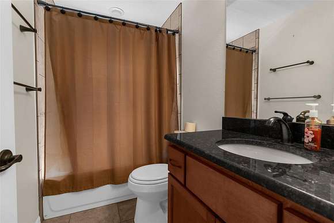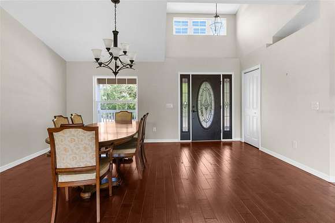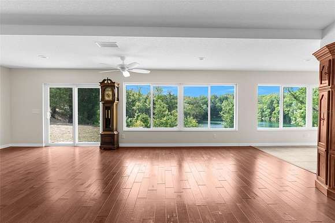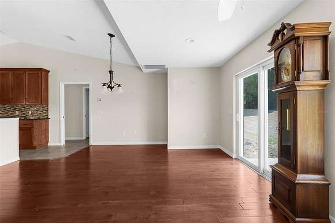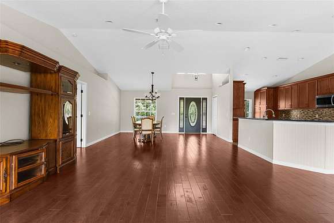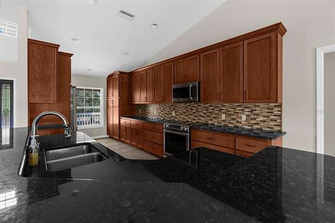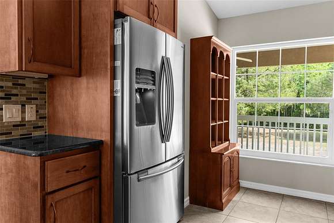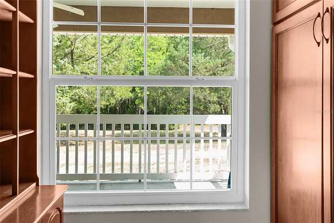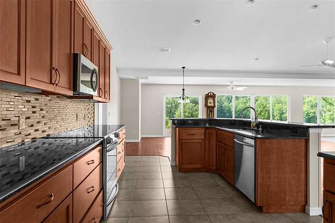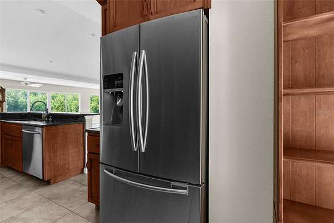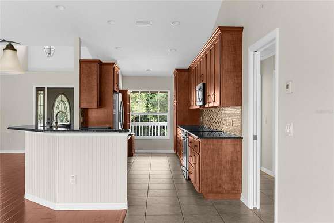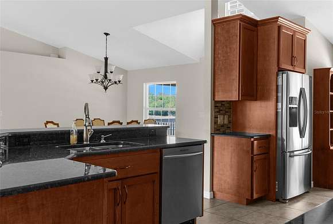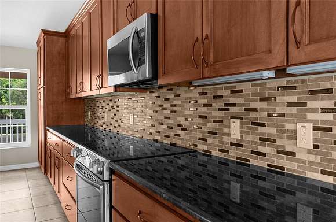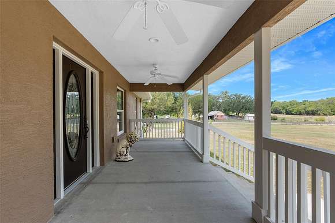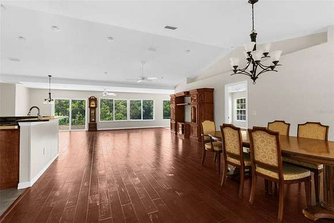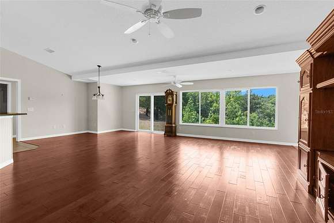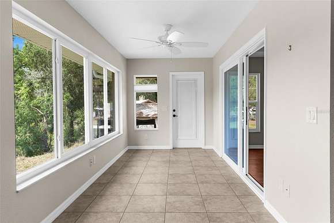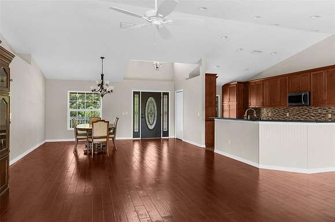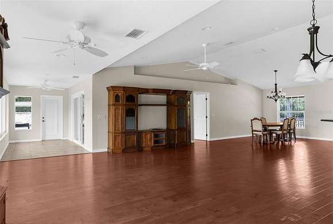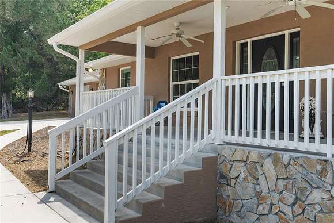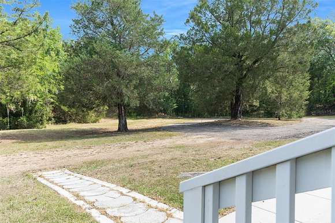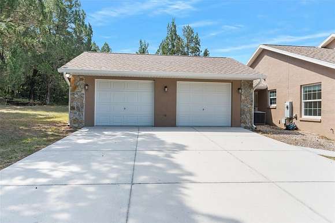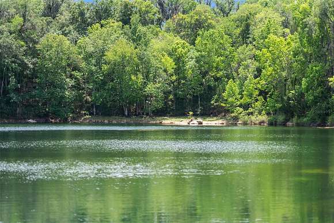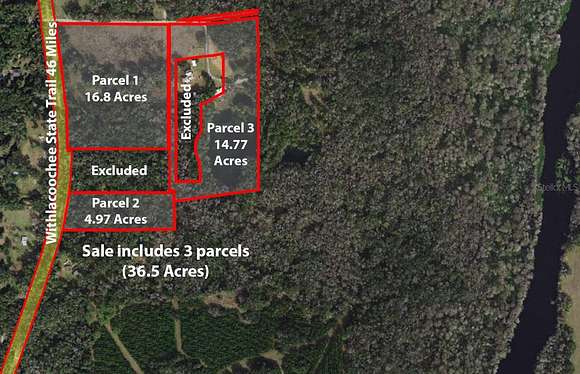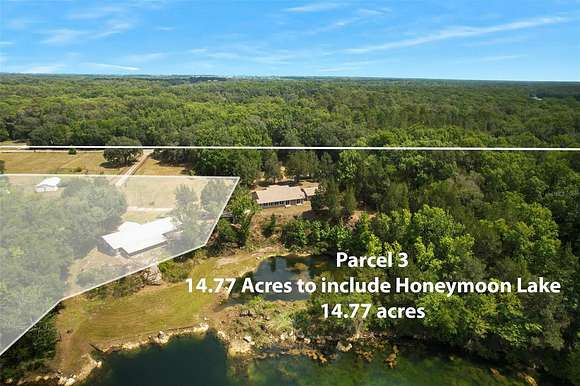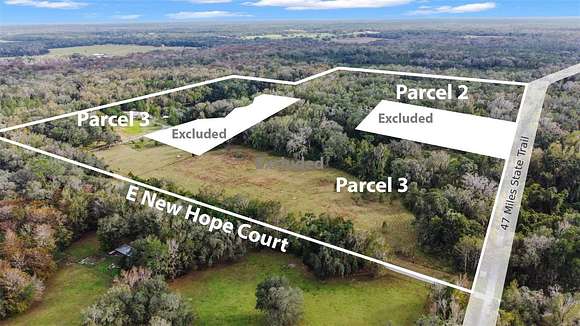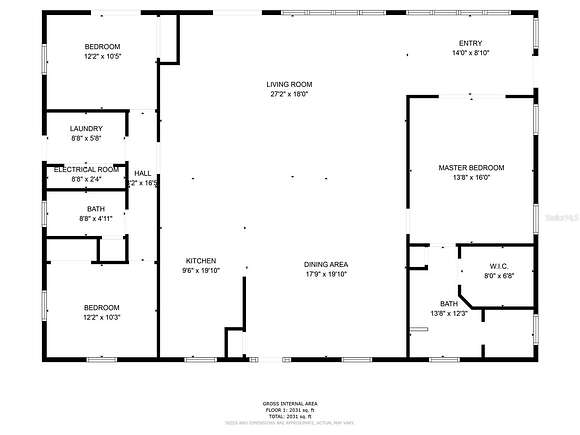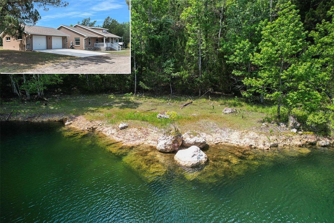
Recreational Land with Home for Sale in Floral City, Florida
9986 E New Hope Ct, Floral City, FL 34436
This is the ABSOLUTE MOST UNIQUE AND INCREDIBLE property you'll ever see!! Located on the north side of Historic Brooksville this 36.5 acre property has an old rock quarry on it (about the size of 5 acres) that filled with clear pristine water decades ago creating a crystal clear lake! It's continuously fed by the aquifer/spring with white rock cliffs and boulders!! Breathtaking! This is the kind of property they build golf courses on like at Brooksville County Club and Black Diamond Ranch Golf & Country Club! Imagine owning something privately just as beautiful and better with the spring-fed lake!
The 36.5 acres is made up of 3 parcels which all ADJOIN one another for continuous land ownership and all have access to the lake!! This allows you to build more homes if you want to (for family or to rent)! NO HOA! Bring the RV, boats, campers, ATV's, horses, cows, pets...bring it all!
Canoe, boat, kayak, fish, hunt, swim, jump from the rocks...endless outside activities for the whole family! Great property for entertaining your family and friends! Like to fish? Just look into the clear water and see the huge bass! Jump in for a refreshing swim!
The property is located near where Hernando, Citrus, and Sumter Counties come together near the Withlacoochee River, and it is bordered by the Withlacoochee State Trail for recreation, walking, jogging, biking and enjoying the gorgeous views of nature. The Withlachoochee State Trail is a 46-mile paved trail that traverses rivers and forests, with small town charm and railroad history! This makes for a great way for you to stay in shape, stay healthy, and stay connected to nature!
The gorgeous home is perched on the cliff overlooking the amazing quarry lake and offers large glass windows all along the back of the home to see the gorgeous lake views!! The home offers 3 bedrooms + 2 bathrooms + a 2 car detached garage connected by a breezeway!! The property is gorgeous with large beautiful trees and a peaceful serenity most long for! It's as beautiful as one can imagine! The beautiful home was built in 2014 and has 2,184 sq ft of living space and 3,192 sq ft total! Charming country-style front porch! The kitchen is upgraded with real wood cabinets and granite countertops! Wood floors throughout! OPEN FLOOR PLAN - see everything from the kitchen...the dining room, great room, office area (or sitting area), and the great views of the lake out of the large glass windows! The home has a split floorpan for privacy for the master suite!
The lake is affectionately named Honeymoon Lake on the Map! THIS IS AN ABSOLUTE MUST SEE!!!!
Location
- Street address
- 9986 E New Hope Ct
- County
- Citrus County
- Community
- Honeymoon Lake Unrec
- Elevation
- 52 feet
Directions
From 476, go north at Istachatta, go right on E New Hope. Go all the way to the end of the road. Go past the board-fenced driveway onto the newer crushed ashpalt road. Go right onto the crushed asphalt through the beautiful trees and up to the house.
Property details
- Acreage
- 36.5 acres
- Zoning
- CL
- MLS #
- MFRMLS W7854848
- Posted
Property taxes
- 2022
- $2,739
Parcels
- 20E-21S-12-0000-43300
Legal description
PCL B: W1/2 OF SW1/4 OF NW1/4 SEC 12-21-20... ((SURVEY FOR DICKINSON DATED 10/10/67 ACCEPTED UNREC SUBD "HONEYMOON LAKE") DESC IN OR BK 605 PG 1604 --- LESS: OR BK 221 PG 675 & ORBK 229 PG 275 & OR BK 1408 PG 993 -&- LESS: COM AT THE NW COR OF SEC 12 -21-20, TH S 0D 10M 19S E AL THE W BDRY OF NW1/41311.52 FT TO THE POB, TH S 89D 15M 00S E 282.51 FT, TH N 82D 15M 57S E 377.93 FT TO THE NE COR OF W1/2 OF SW1/4 OF NW1/4 OF SEC 12, TH S 0D 15M 44S E AL THE E BDRY OF W1/2 OF SW1/4 OF NW1/4 32.69 FT, T H N 60D 15M 27S W 3.97 FT, TH S 82D 15M 57S W 372.75 FT, TH N 89D 15M 00S W 284.26 FT TO A PT ON THE W BDRY OF NW1/4 OF SD SEC 12, TH N 0D 10M 19S W AL SD W BDRY TO POB (TO CITRUS CO IN OR BK 1896 PG 1223) ---AND--- INCLUDING A PTN OF LANDS DESCR I
Resources
Details and features
Listing
- Type
- Residential
- Subtype
- Single Family Residence
Exterior
- Parking
- Attached Garage, Garage
- Fencing
- Fenced
- Features
- Fencing, Lighting, Paved
Structure
- Style
- Craftsman
- Heating
- Central, Electric
- Cooling
- Central Air
- Materials
- Block, Stucco
- Roof
- Shingle
Interior
- Room Count
- 10
- Rooms
- Bathroom x 2, Bedroom x 3, Dining Room, Kitchen, Laundry, Living Room
- Flooring
- Wood
- Appliances
- Dishwasher, Microwave, Range, Refrigerator, Washer
- Features
- Ceiling Fans(s), Eat-In Kitchen, High Ceilings, Kitchen/Family Room Combo, Open Floorplan, Primary Bedroom Main Floor, Solid Wood Cabinets, Stone Counters, Walk-In Closet(s)
Listing history
| Date | Event | Price | Change | Source |
|---|---|---|---|---|
| Aug 3, 2025 | Price drop | $1,495,000 | $205,000 -12.1% | MFRMLS |
| Mar 2, 2025 | Price drop | $1,700,000 | $200,000 -10.5% | MFRMLS |
| May 11, 2024 | New listing | $1,900,000 | — | MFRMLS |
