Residential Land with Home for Sale in Maxwell, Texas
9972 Highway 142, Maxwell, TX 78656
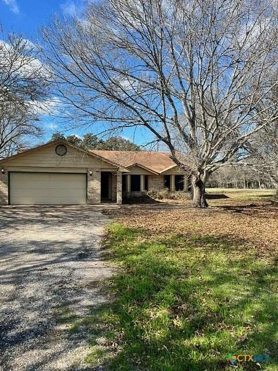
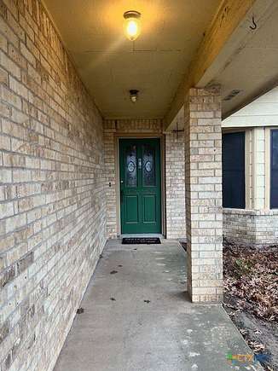

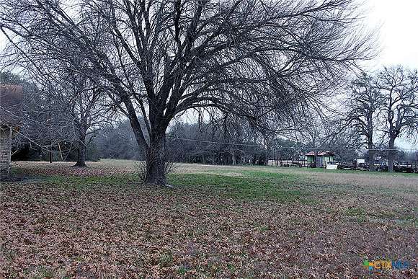
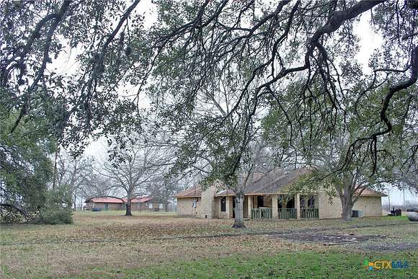
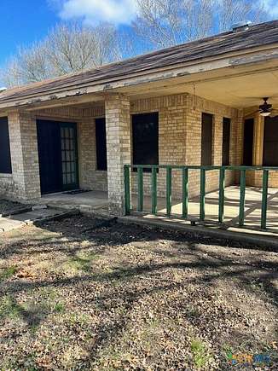
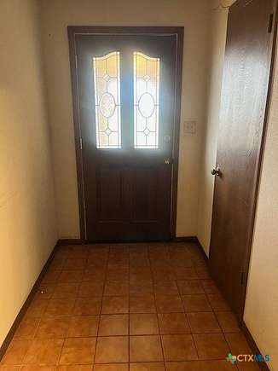
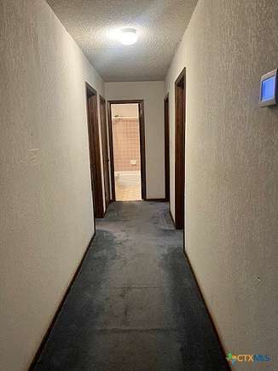
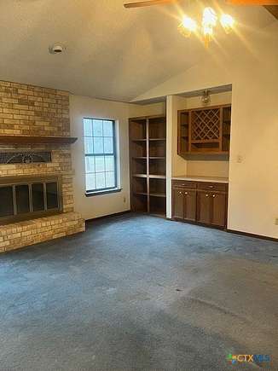
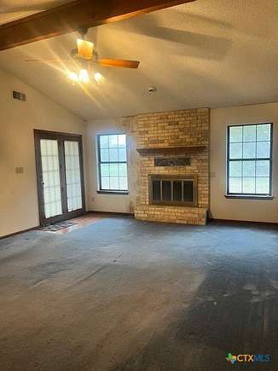
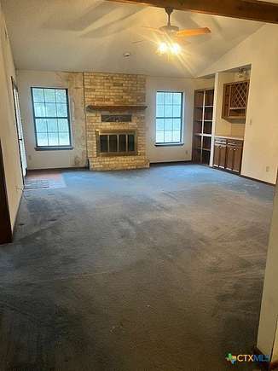
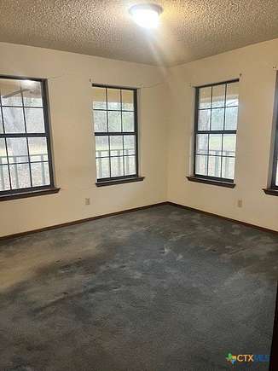
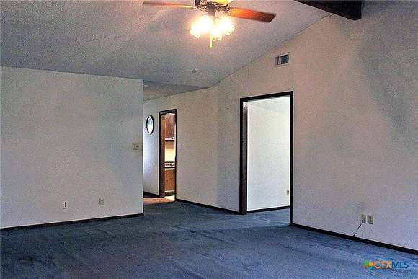
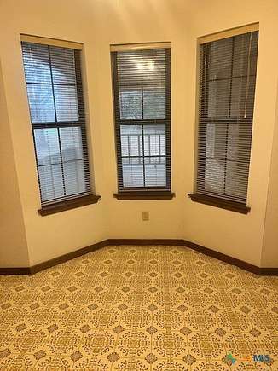
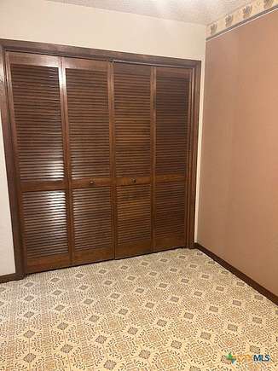
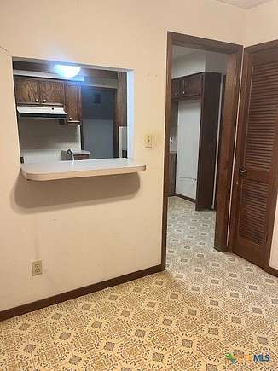
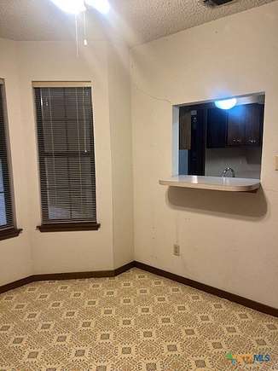
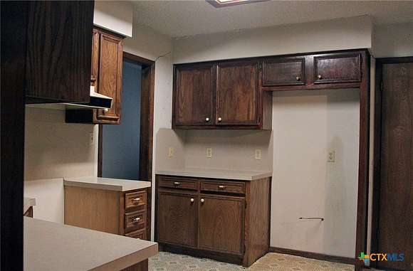
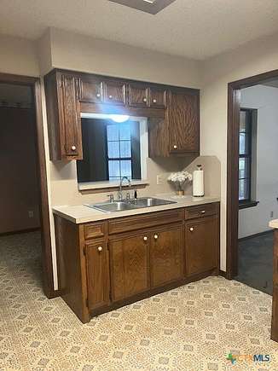
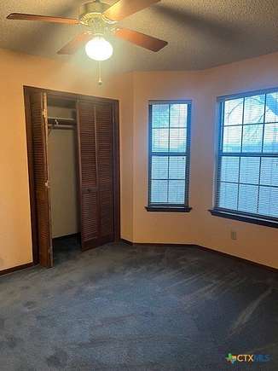
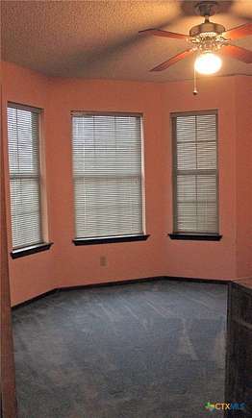
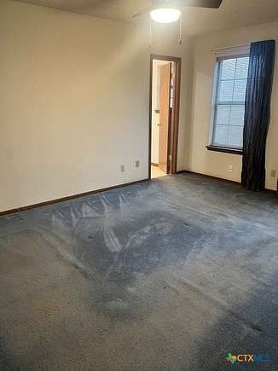
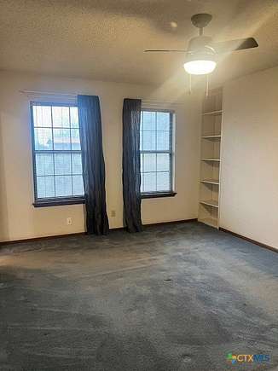
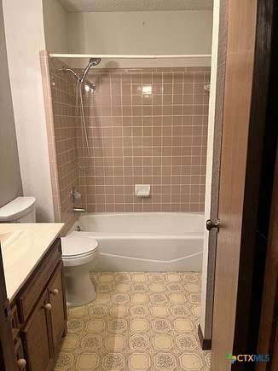
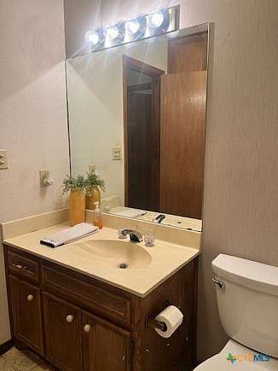
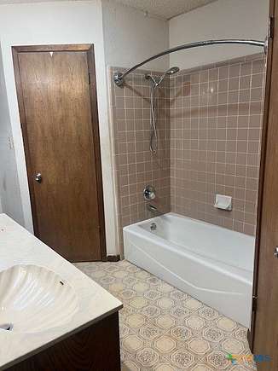
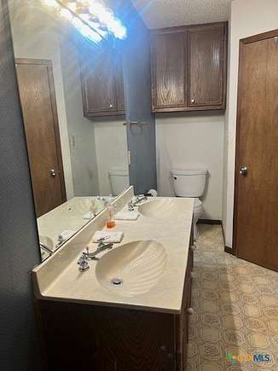
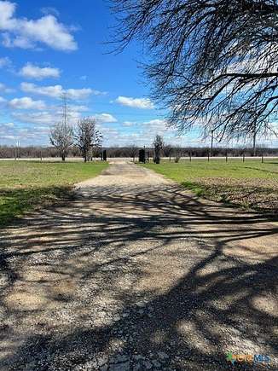
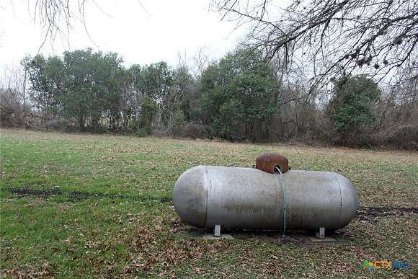
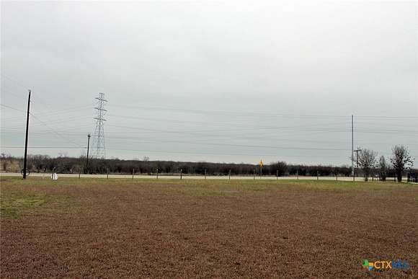
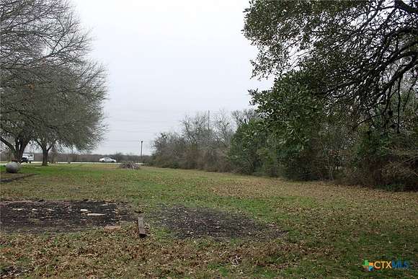
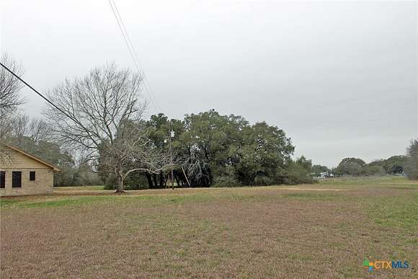
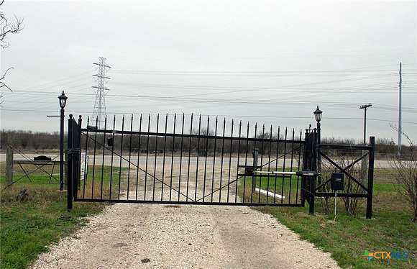

Charming 3-Bedroom Brick Home on 2.773 Acres with Easy Access to San Marcos!
Nestled on 2.773 acres with large, mature trees, this 3-bedroom, 2-bathroom brick home offers space, comfort, and convenience. The master suite boasts a full bath with dual sinks, a tub/shower combo, and two walk-in closets for ample storage.
The inviting living room features built-ins, a cozy fireplace, a vaulted ceiling, and a ceiling fan, creating a warm and functional space. The kitchen includes laminate countertops, a dishwasher, a pantry, and is ready for new appliances to make it your own. A breakfast area with backyard views and a separate dining area off the kitchen provide great spaces for meals and gatherings.
Additional highlights include a utility area with washer/dryer connections, a two-car garage with a storage closet, and an electric gate for added security. Seller owns propane tank. No survey. Verify Schools.
Enjoy the best of country living with easy access to San Marcos and surrounding areas. Don't miss this fantastic opportunity--schedule your showing today!
Directions
Highway 142 to Maxwell continue on 142 pass Fire Station and property will be on the right side. Sign on property.
Location
- Street Address
- 9972 Highway 142
- County
- Caldwell County
- School District
- Lockhart ISD
- Elevation
- 623 feet
Property details
- MLS #
- SMABOR 571831
- Posted
Property taxes
- 2024
- $6,540
Parcels
- 11689
Legal description
A188 MAXWELL, THOMAS, ACRES 2.773
Detailed attributes
Listing
- Type
- Residential
- Subtype
- Single Family Residence
Structure
- Style
- Contemporary
- Materials
- Brick, Brick Veneer
- Roof
- Composition, Shingle
- Cooling
- Central Air, Electric
- Heating
- Central, Fireplace(s), Propane
Exterior
- Parking
- Garage
- Features
- Covered Patio, Level, Patio, Porch, Private Yard, Propane Tank Owned
Interior
- Room Count
- 6
- Rooms
- Bathroom x 2, Bedroom x 3, Dining Room, Kitchen, Living Room
- Floors
- Carpet, Tile, Vinyl
- Appliances
- Dishwasher, Ice Maker, Range, Washer
- Features
- All Bedrooms Down, Bookcases, Breakfast Area, Built in Features, Ceiling Fans, Double Vanity, Fireplace, His and Hers Closets, Laminate Counters, Main Level Primary, Multiple Closets, Multiple Dining Areas, Pantry, Primary Downstairs, Pull Down Attic Stairs, Separate Formal Dining Room, Storage, Tub Shower, Vaulted Ceilings, Walk in Closets
Property utilities
| Category | Type | Status | Description |
|---|---|---|---|
| Gas | Propane | Connected | — |
Nearby schools
| Name | Level | District | Description |
|---|---|---|---|
| Bluebonnet Elementary | Elementary | Lockhart ISD | — |
| Lockhart Junior High School | Middle | Lockhart ISD | — |
| Lockhart High School | High | Lockhart ISD | — |
Listing history
| Date | Event | Price | Change | Source |
|---|---|---|---|---|
| Mar 5, 2025 | New listing | $399,900 | — | SMABOR |