Agricultural Land with Home for Sale in Napoleon, Missouri
9969 D Hwy, Napoleon, MO 64074
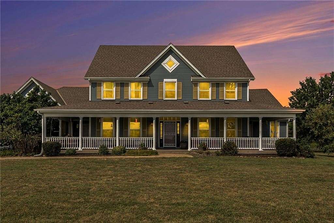
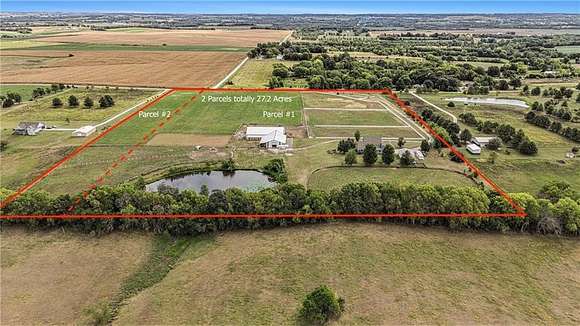
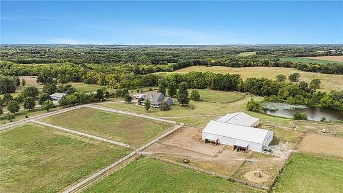
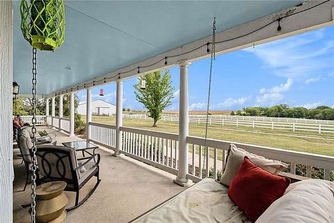
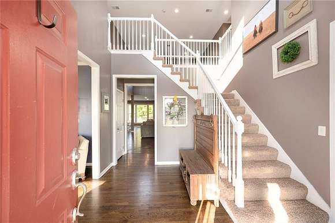
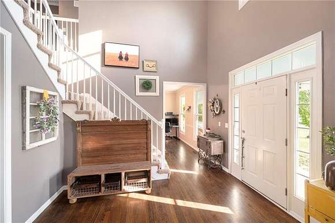
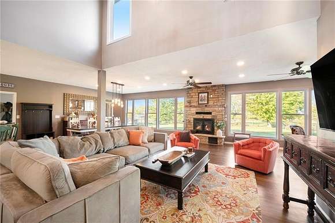
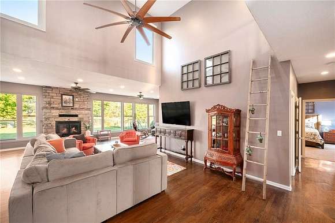
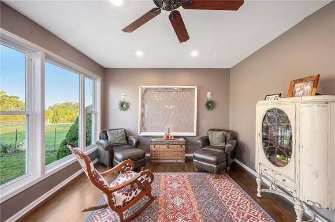
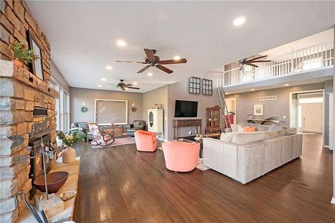
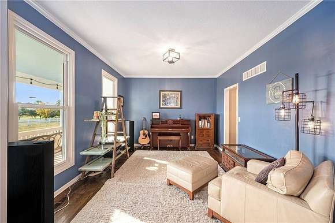
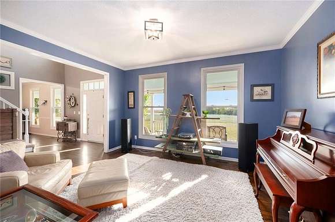
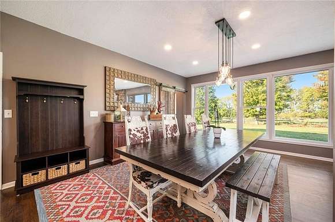
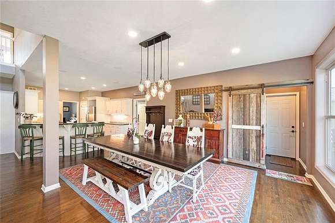
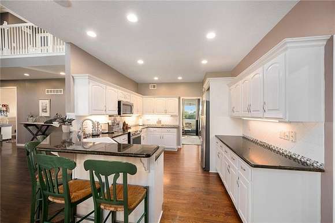
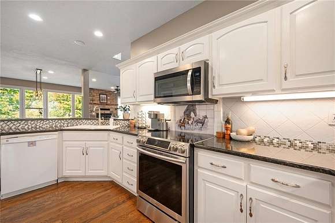
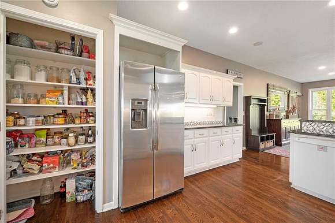
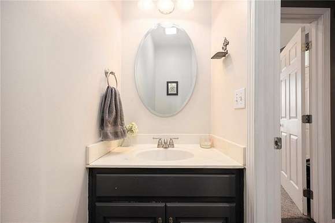
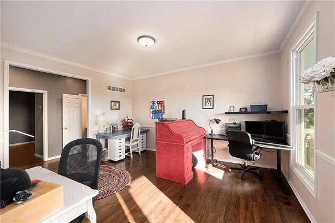
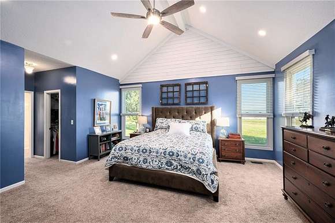
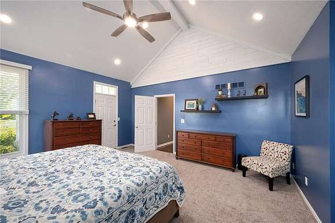
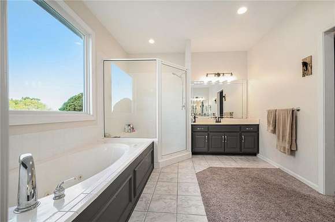
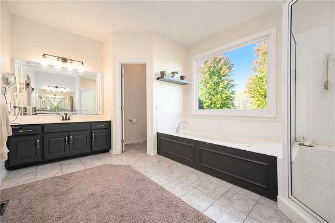
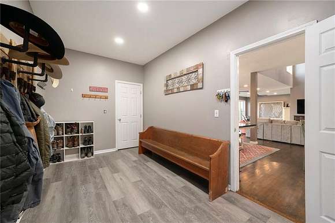
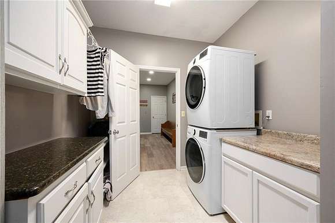
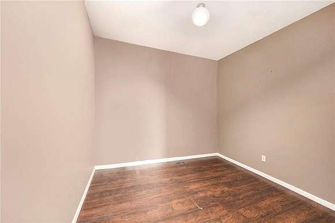
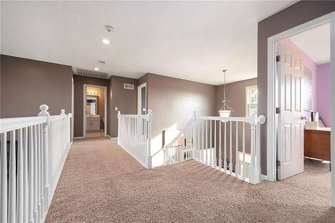
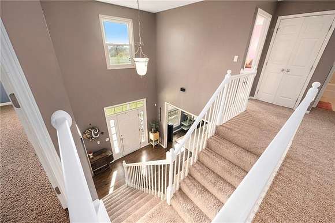
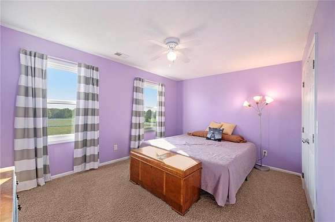
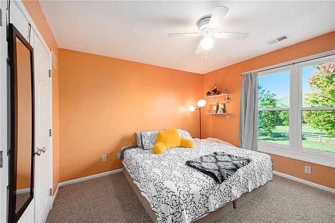
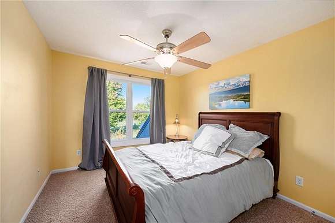
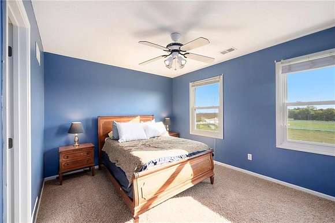
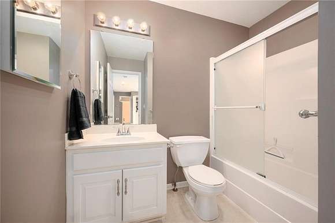
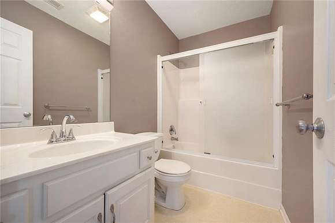
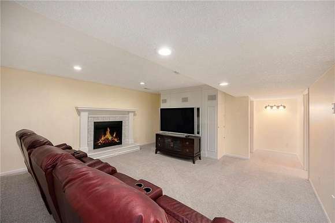
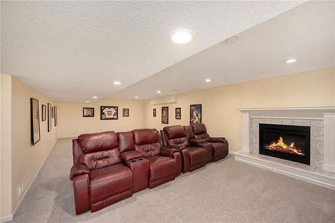
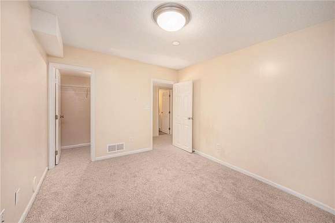
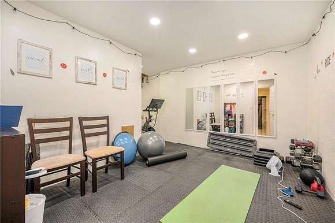
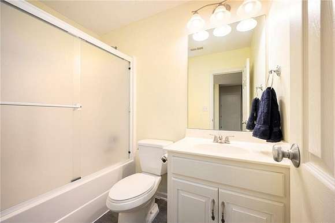
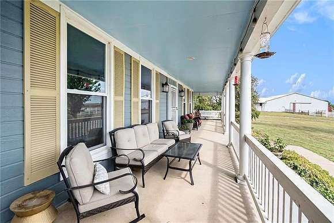
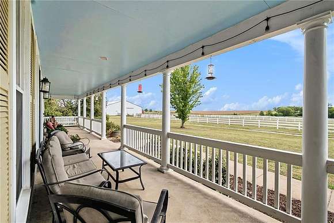
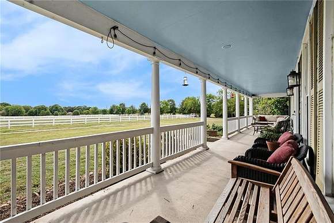
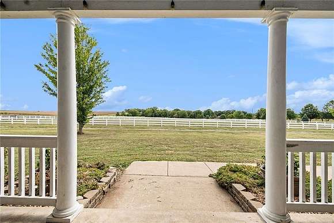
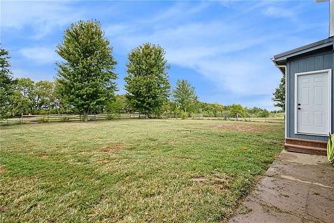
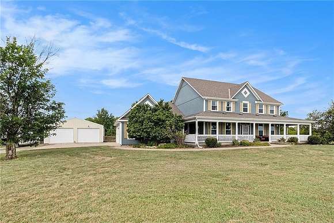
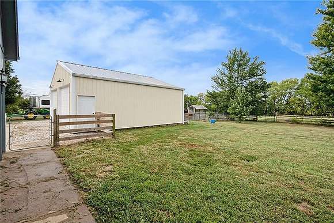
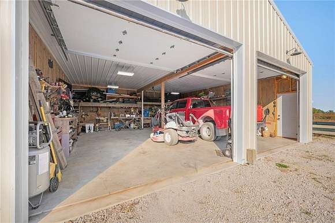
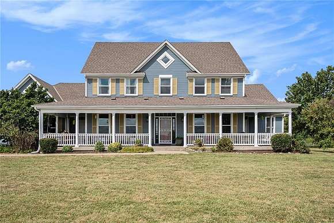
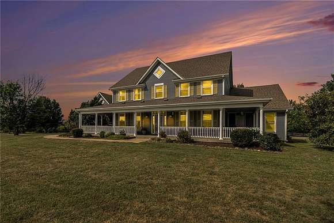
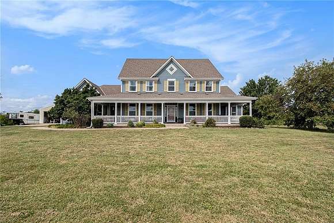
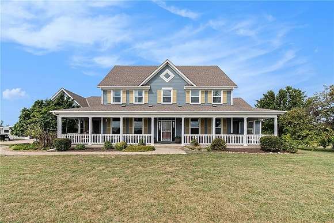
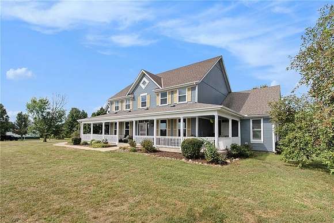
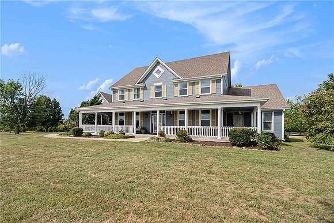
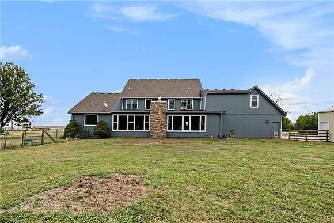
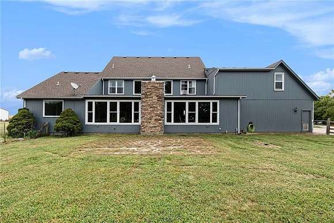
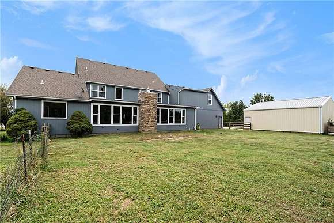
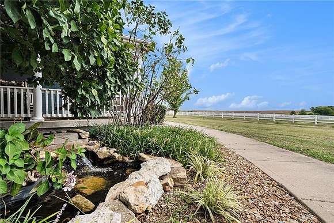
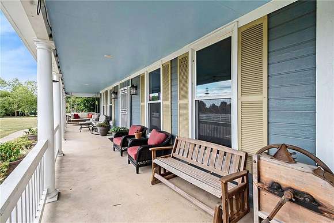
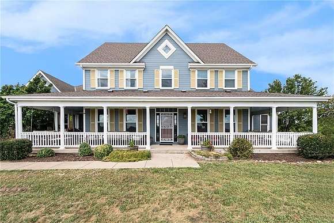
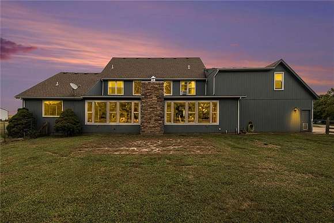
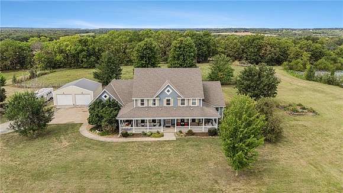
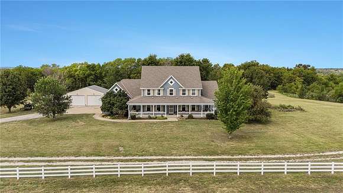
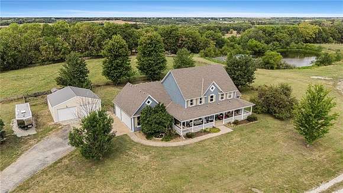
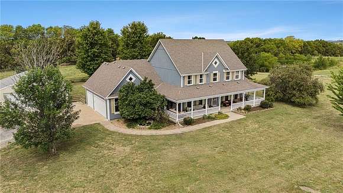
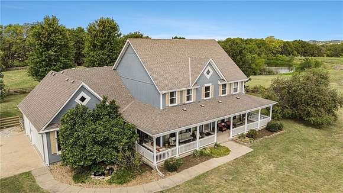
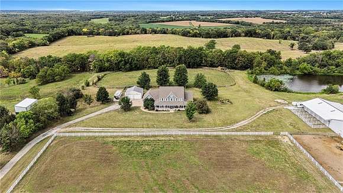
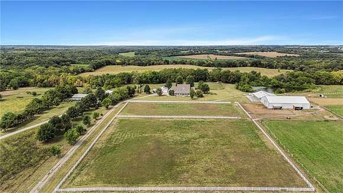
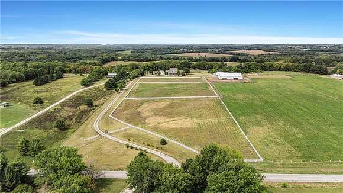
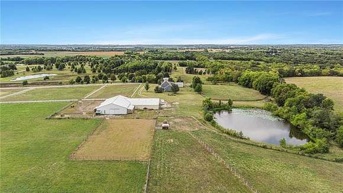
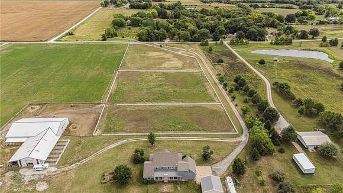
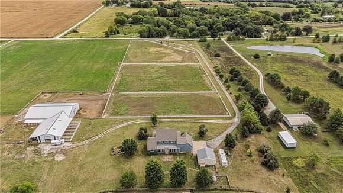





This stunning country estate in Napoleon MO is only 30 minutes to downtown KC all on blacktop! Want to be 22 minutes to Arrowhead and the Royals Stadium but still want to privacy of peaceful country living. You can enjoy the country yet so close to town if you lived on this stunning 27+/- acre property (2 parcels) with a 4200+ sq ft updated home and fantastic horse facilities!!
Price improvement of $100,000 makes this lovely 5 bedroom home even more attractive. The huge front porch overlooking the white vinyl fenced pastures is perfect for enjoying the morning sunrise with your morning coffee.
Enter the home with your traditional dining and living room before entering into the incredible 2020 addition with the two story great room and updated kitchen. Huge windows provide natural light with the stunning stone fireplace. The open kitchen makes this where family with gather for years to come. Huge main floor primary master suite is private and comfortable! Upstairs offers 4 bedrooms and 2 bathrooms with a loft overlooking the great room. Off the main floor mud room & laundry room is staircase to a bonus room over the 2 car garage.
And if you need more space, head downstairs for the perfect family/game room with new carpet, a full bathroom and an exercise room. Wow! There is also an great 2 car outbuilding perfect for all your equipment and toys.
Walk out to your beautiful barn with 8 stalls, grain room and lovely tack room. The wide open aisle leads to the indoor arena big enough for riding on those rainy or chilly days. Make sure to watch the drone video tour including a fly through of the barn and indoor arena!! There is also a huge outdoor arena!
The property is fenced and cross-fenced with auto-waterers in the pastures. The large hay field providing the current owners with all their hay needs. And if you wanted more, there is also a lovely pond and fruit trees.
Welcome Home!!
Directions
I-70 East to Bates City Exit, D Hwy N 4 miles to hm on L; Black-top hwy & lane to home
Location
- Street Address
- 9969 D Hwy
- County
- Lafayette County
- Community
- Hontz Estates
- School District
- Odessa
- Elevation
- 846 feet
Property details
- MLS #
- HMLS 2511450
- Posted
Parcels
- 13-6.0-13-000-000-009.030
Legal description
PT OF NW1/4 OF NE1/4; 856-998, 1 077-1018, 1088-468, 1145-399, 2016 DR3553, 2020DR3342 22.5 +/- acres AND PT OF SW1/4 OF SE1/4; 786-485, 8 51-499, 856-998, 870-317, 1077-1018, 1088-468, 1145-399, 2016DR3553, 2020DR3342 5.25 +/- acres
Resources
Detailed attributes
Listing
- Type
- Residential
- Subtype
- Single Family Residence
- Franchise
- Keller Williams Realty
Structure
- Style
- Colonial
- Materials
- Frame
- Roof
- Composition
- Cooling
- Attic Fan, Heat Pumps
- Heating
- Fireplace, Heat Pump
Exterior
- Parking Spots
- 3
- Parking
- Garage
- Features
- Dormer, Horse Facilities, Hot Tub, Pond(s)
Interior
- Room Count
- 16
- Rooms
- Basement, Bathroom x 4, Bedroom x 4, Dining Room, Great Room, Kitchen, Laundry, Living Room, Master Bathroom, Master Bedroom, Office
- Floors
- Carpet, Wood
- Appliances
- Dishwasher, Garbage Disposer, Microwave, Refrigerator, Washer
- Features
- Ceiling Fan(s), Pantry, Smoke Detector(s), Spa, Vaulted Ceiling, Walk-In Closet(s), Wet Bar, Whirlpool Tub
Nearby schools
| Name | Level | District | Description |
|---|---|---|---|
| Odessa | Elementary | Odessa | — |
| Odessa | Middle | Odessa | — |
| Odessa | High | Odessa | — |
Listing history
| Date | Event | Price | Change | Source |
|---|---|---|---|---|
| Jan 30, 2025 | Price drop | $1,050,000 | $100,000 -8.7% | HMLS |
| Oct 22, 2024 | New listing | $1,150,000 | — | HMLS |