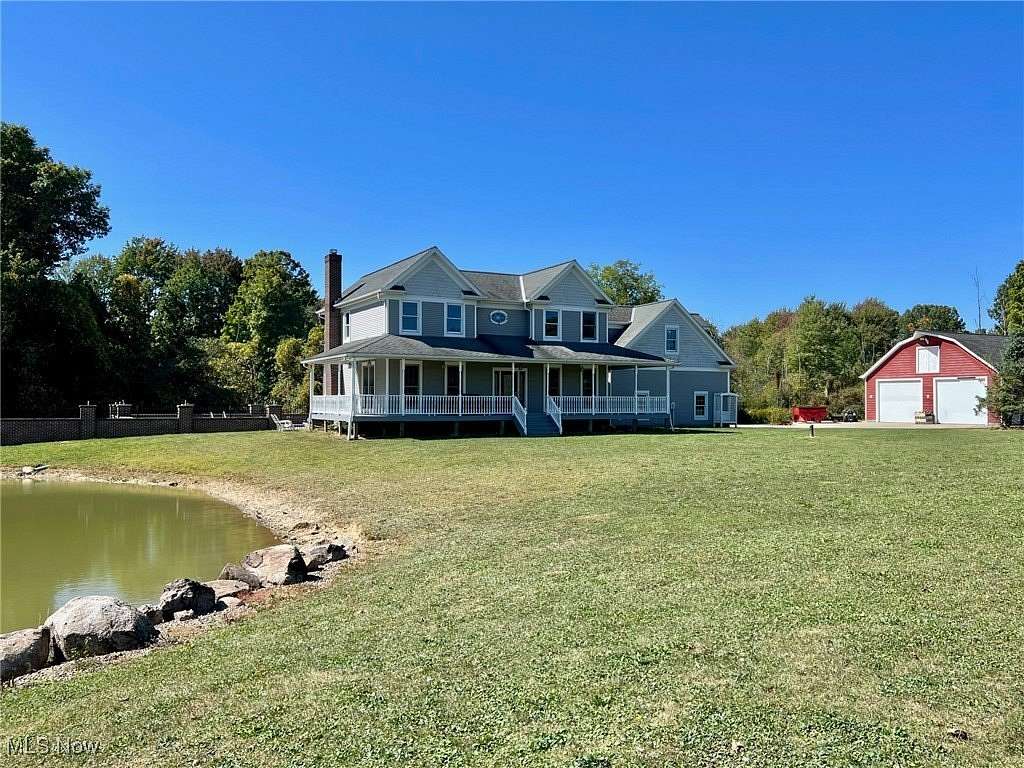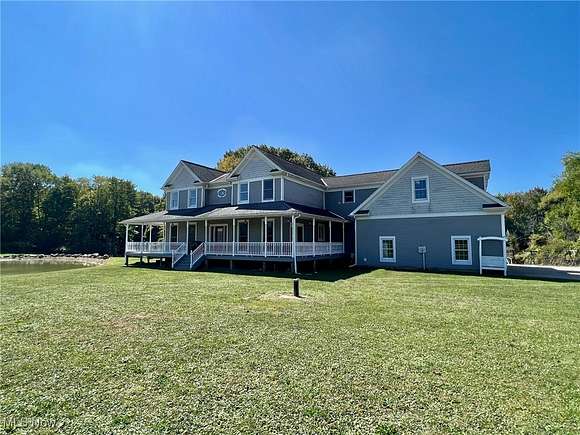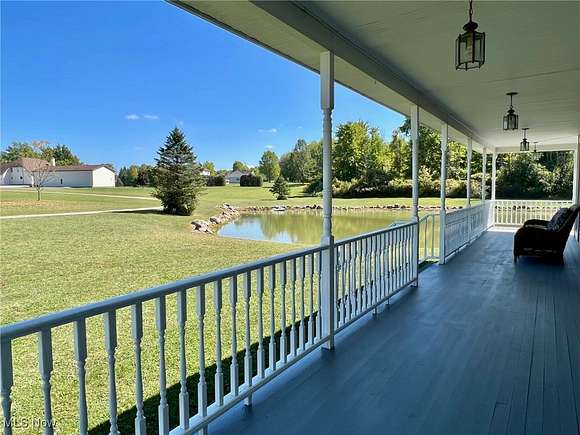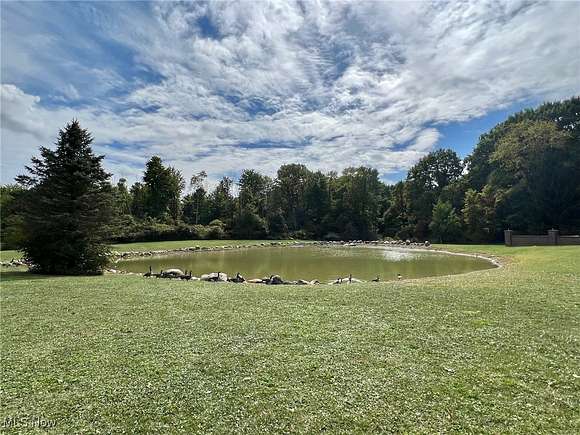Residential Land with Home for Sale in Chardon, Ohio
9960 Mentor Rd Chardon, OH 44024













































Chardon Twp....Spacious Colonial set back on 6+Private Acres! This sprawling family home offers great living space with 4 Bedrooms, 3 Full Baths & 2 Half Baths. Formal Living Room with crown molding & hardwood floors. Dining Room is presently used as home office with built-in desk & cabinetry. Family Room with wood burning fireplace, built-in bookcases & sliders to patio & pool. Eat-in Kitchen with cherry cabinets, center island, pantry, all appliances & breakfast area with ceramic floors. Large Laundry Room & Mudroom with built-in cubbies. Second staircase to the Master Bedroom Suite with vaulted ceiling, built-in wardrobe & Master Bath with jetted tub. Bedroom 2 includes private full bath. Bedrooms 3 & 4 with full bath to share. Full partially finished basement with bath. Gas furnace & Central air. Expansive concrete patio includes heated 40x20 in-ground pool with diving board and is surrounded by brick landscaped wall & built-in grill. Wrap around covered front porch overlooks pond. 3+car heated attached garage with large concrete apron plus 60x40 2-story outbuilding with (2) 14x12 ft overhead doors, ideal for the car enthusiast or collector. Selling AS-IS, This home and property is priced to sell and has so much to offer a new family, but needs improvements and cosmetic updates to make it your own! Great location on the northwest side of Chardon and just minutes to Concord, Mentor, UH Hospitals, Chardon Square & easy freeway access!
Directions
West off Rt 44 and just East of Auburn Rd, on south side of Mentor Rd.
Location
- Street Address
- 9960 Mentor Rd
- County
- Geauga County
- School District
- Chardon LSD - 2803
- Elevation
- 1,289 feet
Property details
- MLS Number
- NEOHREX 5073018
- Date Posted
Property taxes
- 2023
- $7,684
Parcels
- 06-120221
Detailed attributes
Listing
- Type
- Residential
- Subtype
- Single Family Residence
- Franchise
- RE/MAX International
Structure
- Style
- Colonial
- Materials
- Vinyl Siding
- Roof
- Asphalt, Fiberglass
- Heating
- Fireplace
Exterior
- Parking
- Driveway, Garage
- Features
- Barbecue, Built in Barbecue, Flat, Level, Private Yard
Interior
- Room Count
- 11
- Rooms
- Bathroom x 5, Bedroom x 4, Dining Room, Family Room, Kitchen, Laundry, Living Room
- Appliances
- Cooktop, Dishwasher, Microwave, Oven, Refrigerator, Washer
- Features
- Bookcases, Built in Features, Ceiling Fans, Crown Molding, Eat in Kitchen, Jetted Tub, Kitchen Island
Listing history
| Date | Event | Price | Change | Source |
|---|---|---|---|---|
| Oct 5, 2024 | Under contract | $575,000 | — | NEOHREX |
| Sept 28, 2024 | New listing | $575,000 | — | NEOHREX |