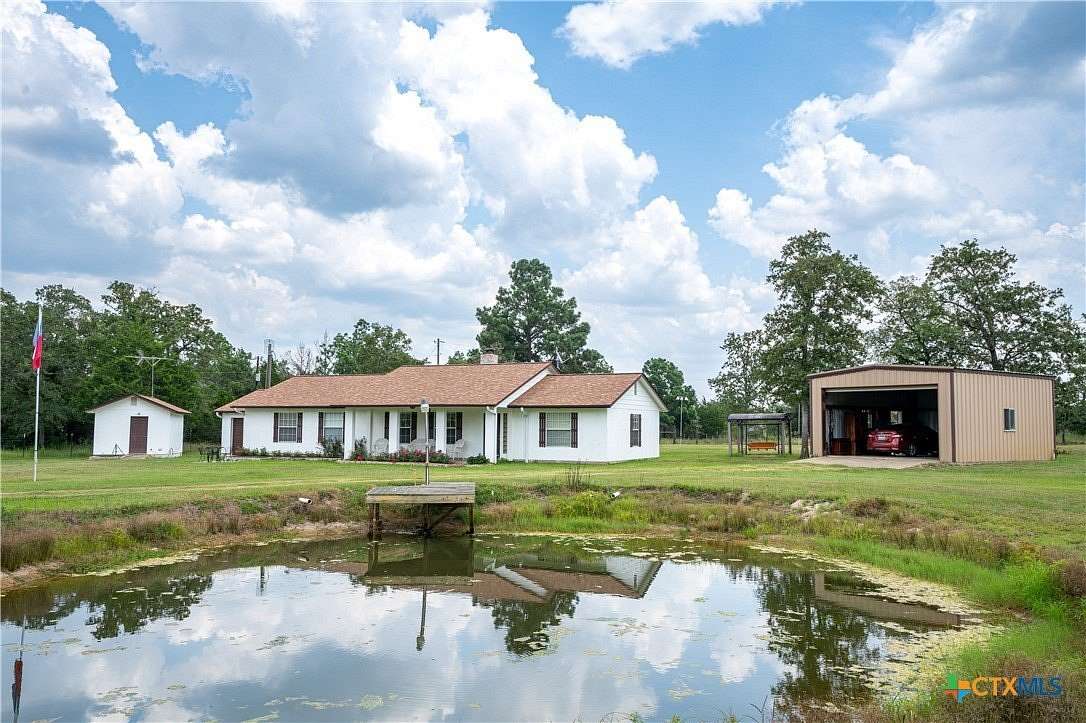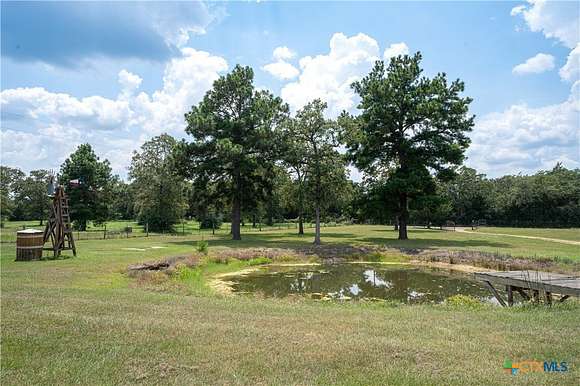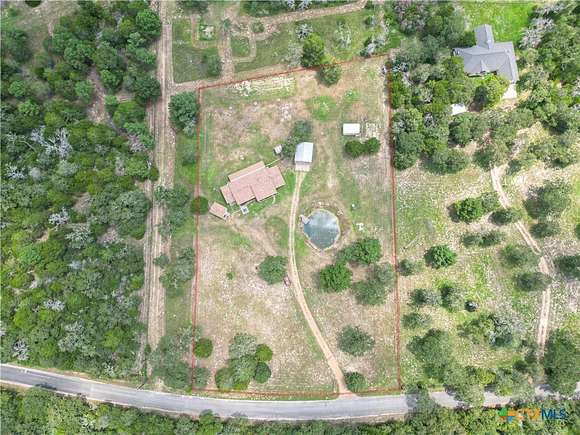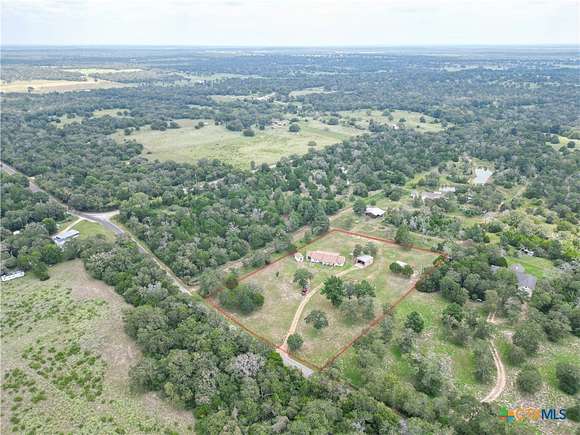Residential Land with Home for Sale in Waelder, Texas
995 Peach Creek Rd Waelder, TX 78959









































This immaculate, move-in ready home features three bedrooms and two baths, nestled on 2.5 acres along a paved county road in Southern Bastrop County. It boasts an electric security gate, the 2 1/2 acres are completely perimeter fenced, a small yet deep pond, a water well for yard and pond maintenance, and an Aqua Water Supply meter. The property is serviced by Bluebonnet Electric with a 200 amp service and GVTC for home phone and internet. Recent upgrades include two water heaters, a 3.5 ton HVAC system replaced in 2018, and a roof and decking overhaul six years prior. The residence is fully electric, except for the wood-burning fireplace in the living room. Additional amenities include an attic exhaust fan, ceiling fans in every room, tile flooring, two spacious walk-in closets, bidet toilets in both bathrooms, a relaxing covered back porch, a 20'x22' engineered metal shop/garage on a concrete slab with electric supply, an electric roll-up door, a plumbed-in air compressor, and two separate storage buildings with electricity. MUST SEE TO APPRECIATE THIS PROPERTY.
Directions
From Bastrop take Hwy. 304 for about 17 miles until Peach Creek Road on Left. Go approximately 4 1/2 miles. Property will be on your left right after St. Phillips Road. Sign on fence. From Lockhart take FM 20 east towards Bastrop for about 4 miles, turn right onto FM 713 and go approximately 18 miles. Turn left onto Peach Creek Road, go about 1 1/2 miles. Property will be on your right.
Property details
- County
- Bastrop County
- Community
- Grohman Place
- School District
- Smithville
- Elevation
- 495 feet
- MLS Number
- SMABOR 553655
- Date Posted
Legal description
GROHMAN PLACE, LOT 1, ACRES 2.5
Parcels
- 79886
Property taxes
- 2024
- $7,679
Detailed attributes
Listing
- Type
- Residential
- Subtype
- Single Family Residence
Structure
- Style
- New Traditional
- Materials
- Stucco
- Roof
- Composition, Shingle
- Cooling
- Attic Fan
- Heating
- Central Furnace, Fireplace, Heat Pump
Exterior
- Parking
- Garage
- Features
- Covered Patio, Level, Patio, Porch, Rain Gutters, Storage
Interior
- Room Count
- 7
- Rooms
- Bathroom x 2, Bedroom x 3, Dining Room, Kitchen, Living Room
- Floors
- Tile
- Appliances
- Dishwasher, Range, Washer
- Features
- Breakfast Bar, Ceiling Fans, Crown Molding, Double Vanity, Jetted Tub, Kitchen Dining Combo, Pull Down Attic Stairs, Recessed Lighting, Separate Shower, Tub Shower, Walk in Closets
Nearby schools
| Name | Level | District | Description |
|---|---|---|---|
| Smithville Elementary | Elementary | Smithville | — |
| Smithville Junior High School | Middle | Smithville | — |
| Smithville High School | High | Smithville | — |
Listing history
| Date | Event | Price | Change | Source |
|---|---|---|---|---|
| Aug 20, 2024 | New listing | $465,000 | — | SMABOR |