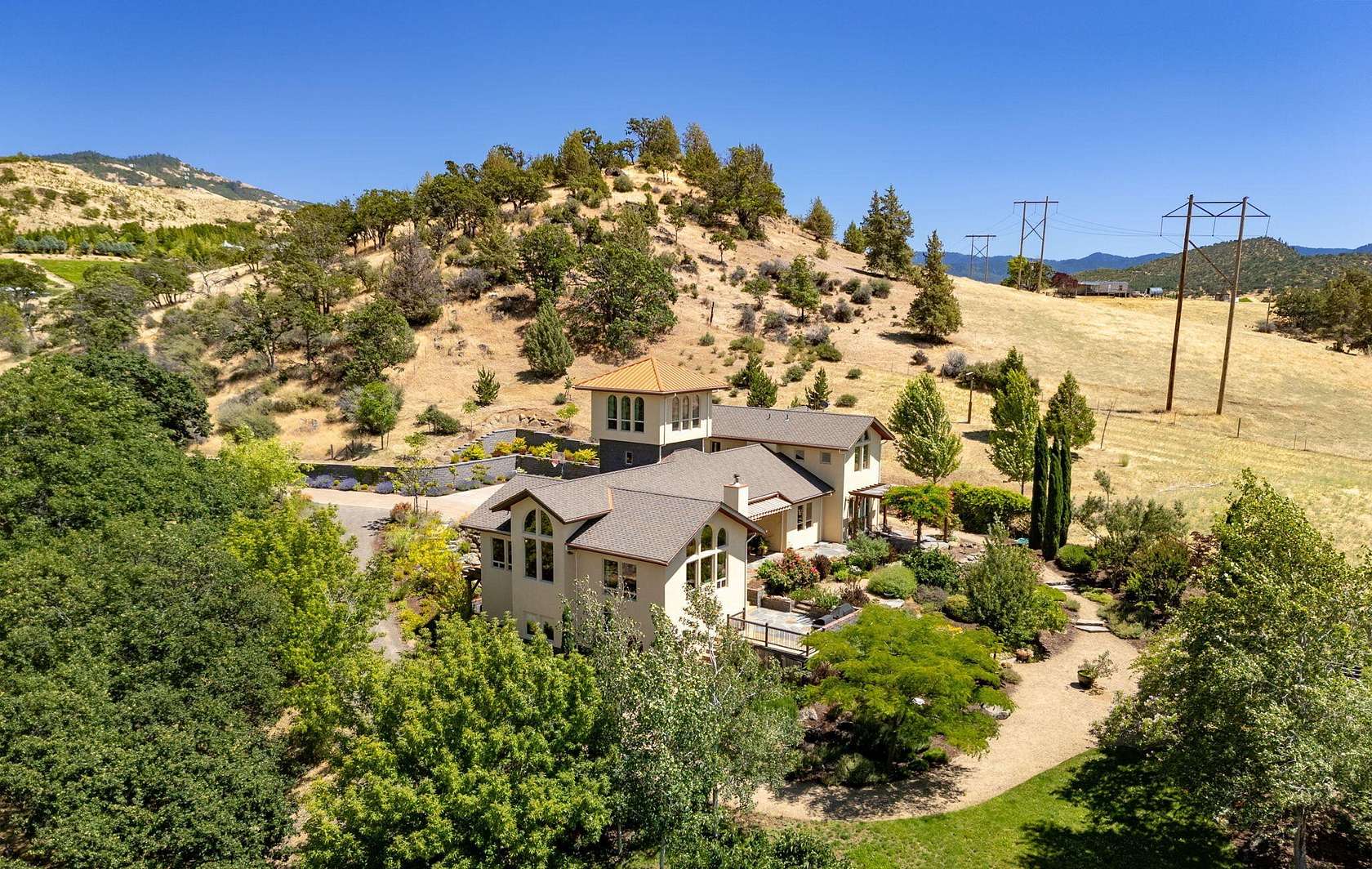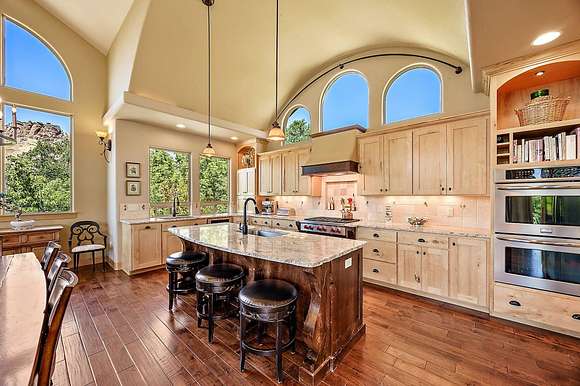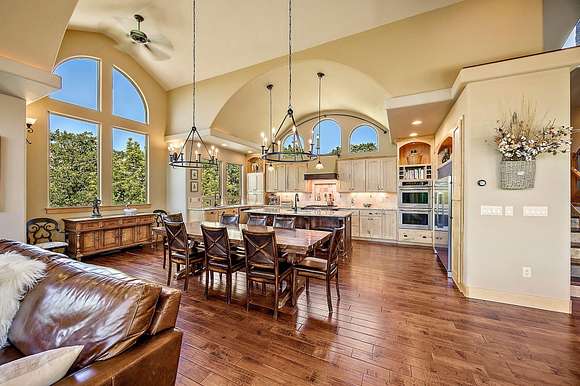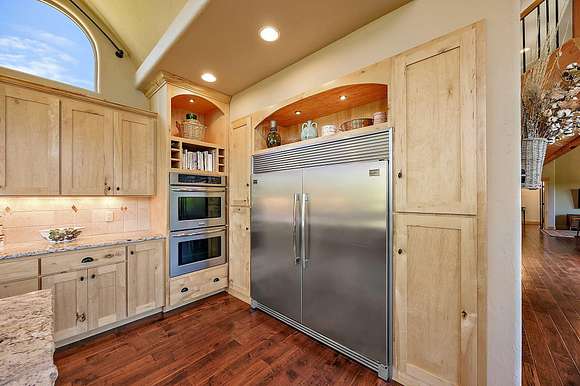Residential Land with Home for Sale in Ashland, Oregon
988 Dead Indian Memorial Rd Ashland, OR 97520
























































Rare Ashland opportunity on a 5+ acre tax lot, close proximity to town, only 2 miles up DIMR. This stunning open concept home, is over 4,668 sq ft with 3 bedrooms & 3 full bathrooms. Innovative design w/ radius walls, stucco exterior & perfect window placement. Rustic maple hardwood cabinets, trim & flooring. The dream kitchen has a Wolf cooktop, double ovens, full freezer/fridge combo, two sinks, & granite counters. Travertine, granite & marble adorn the entry. Main level master w/ large walk-in closet, serene bath w/ double head shower & corner tub. There is a second living area on the main floor. 360-degree views from the tower room, perfect for a home office. The wine cellar and bonus rec room downstairs complete the house. Single car garage + detached RV shop. Views of Mt. Ashland, Pompadour Bluff & the Ashland city lights. The landscaping is nothing short of a dream w/ raised beds, mature trees, sitting areas and more. Don't miss the creek frontage.
Directions
DIRM 2 miles up, right at the Knife River access sign, over the bridge & turn right. Cross over the cattle guard (slight left), take the second driveway on the right, follow to the property address.
Location
- Street Address
- 988 Dead Indian Memorial Rd
- County
- Jackson County
- Elevation
- 1,962 feet
Property details
- Zoning
- RR-5
- MLS Number
- SORMLS 220188193
- Date Posted
Property taxes
- 2024
- $10,154
Parcels
- 10905642
Resources
Detailed attributes
Listing
- Type
- Residential
- Subtype
- Single Family Residence
- Franchise
- John L. Scott
Lot
- Views
- City, Mountain, Panorama, Territorial
- Features
- Creek
Structure
- Stories
- 2
- Materials
- Block, Frame
- Roof
- Composition
- Cooling
- Heat Pumps, Zoned A/C
- Heating
- Forced Air, Zoned
Exterior
- Parking
- Driveway, Garage, Gated, RV
- Features
- Courtyard, Patio
Interior
- Rooms
- Bathroom x 3, Bedroom x 4, Bonus Room, Family Room, Great Room, Kitchen, Laundry, Living Room, Office
- Floors
- Carpet, Hardwood, Tile
- Appliances
- Cooktop, Dishwasher, Double Oven, Dryer, Garbage Disposer, Microwave, Range, Refrigerator, Washer
- Features
- Breakfast Bar, Built-In Features, Ceiling Fan(s), Double Vanity, Enclosed Toilet(s), Granite Counters, Kitchen Island, Linen Closet, Open Floorplan, Primary Downstairs, Shower/Tub Combo, Smart Locks, Smart Thermostat, Soaking Tub, Stone Counters, Tile Counters, Tile Shower, Vaulted Ceiling(s), Walk-In Closet(s)
Nearby schools
| Name | Level | District | Description |
|---|---|---|---|
| Ashland Middle | Middle | — | — |
| Ashland High | High | — | — |
Listing history
| Date | Event | Price | Change | Source |
|---|---|---|---|---|
| Sept 12, 2024 | Price drop | $1,500,000 | $50,000 -3.2% | SORMLS |
| Aug 13, 2024 | New listing | $1,550,000 | — | SORMLS |