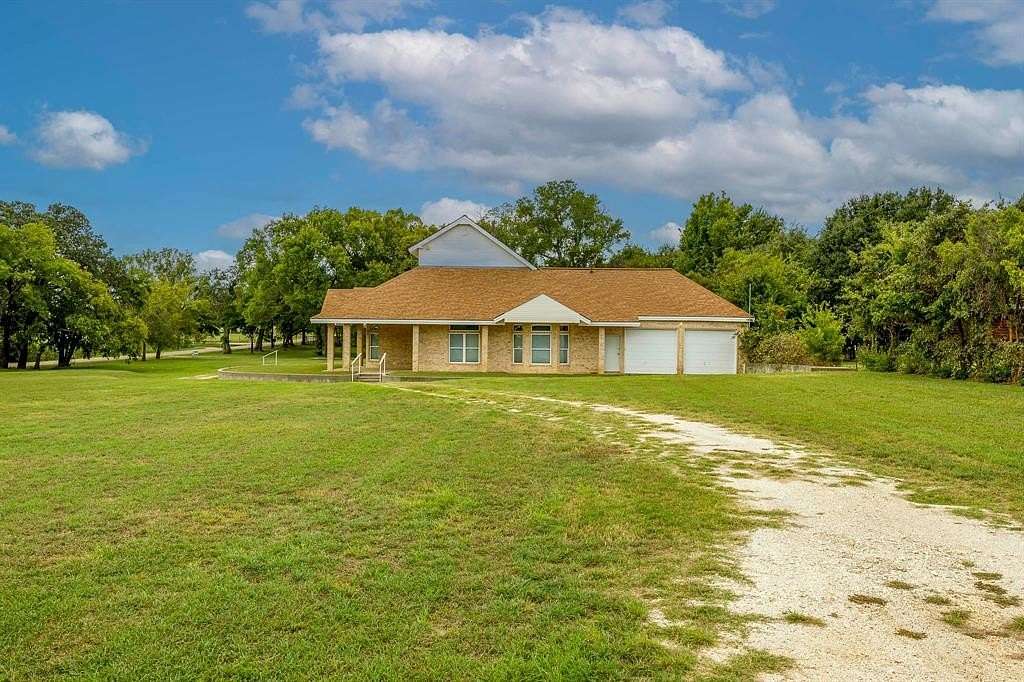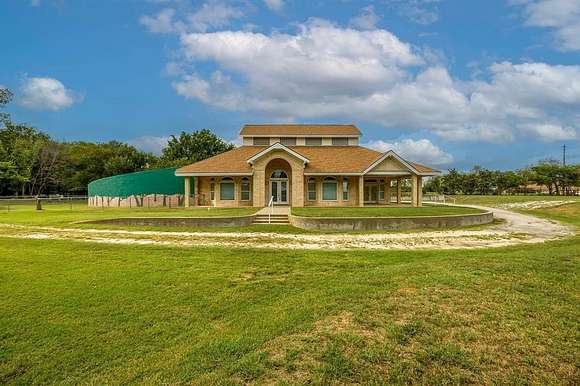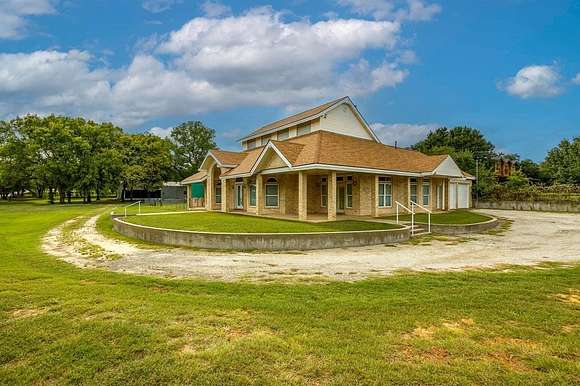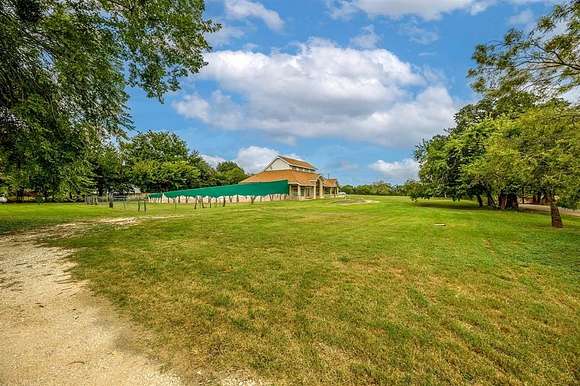Residential Land with Home for Sale in Burleson, Texas
9805 Eldorado Dr Burleson, TX 76028



































YOUR SEARCH IS OVER!!! Country living blended with efficiency and convenience. This oasis on 2 acres includes over 3800 sq ft of total living space between the main home and a separate apartment offering flexible options for multi-generational living, a guest home or rental opportunities and an 800 plus sq ft workshop. Step inside the main house to find a spacious and inviting layout, ideal for family living with 2830 sq feet, 2 large bedrooms, 2 baths and a two-car garage. This custom-built home is energy efficient with 8=inch thick walls throughout and steel C purlins used in the ceilings and exterior walls. The spacious kitchen is central to home blending seamlessly with the surrounding living spaces with a ton of counter space, walk up bar with built in stools, 2 stainless steel sinks, 2 ovens warming drawer and a large walk-in pantry. The secluded master suite boasts a walk-in shower and large walk-in closet. This is a unique property in a terrific location with access to shopping, dining and Fort Worth. Outside city limits with no HOA. This home is a must see to really appreciate!!!
Directions
From I35W Burleson-Take Renfroe street west to Christopher Ave North to Charles Ave. North To County Road 603 West then bends back north whereas home front County Road 603 at the corner of Eldorado
Location
- Street Address
- 9805 Eldorado Dr
- County
- Johnson County
- Community
- El Dorado Estates
- Elevation
- 768 feet
Property details
- MLS Number
- NTREIS 20731054
- Date Posted
Parcels
- 126262800310
Legal description
LOT 31 EL DORADO ESTATES
Resources
Detailed attributes
Listing
- Type
- Residential
- Subtype
- Single Family Residence
- Franchise
- RE/MAX International
Structure
- Style
- New Traditional
- Stories
- 1
- Materials
- Brick
- Roof
- Composition
- Heating
- Central Furnace, Fireplace
Exterior
- Parking
- Driveway, Garage, Oversized, RV
- Features
- Barn(s), Covered Patio/Porch, Patio, Porch, RV/Boat Parking, RV/Boat Storage, Stable(s), Stable/Barn, Storage
Interior
- Rooms
- Bathroom x 2, Bedroom x 2
- Floors
- Tile
- Appliances
- Dishwasher, Gas Oven, Gas Range, Range, Washer
- Features
- Cathedral Ceiling(s), Chandelier, Decorative Lighting, Double Vanity, Eat-In Kitchen, Kitchen Island, Open Floorplan, Pantry, Vaulted Ceiling(s), Walk-In Closet(s)
Nearby schools
| Name | Level | District | Description |
|---|---|---|---|
| Stribling | Elementary | — | — |
Listing history
| Date | Event | Price | Change | Source |
|---|---|---|---|---|
| Jan 6, 2025 | Under contract | $595,000 | — | NTREIS |
| Sept 17, 2024 | New listing | $595,000 | — | NTREIS |