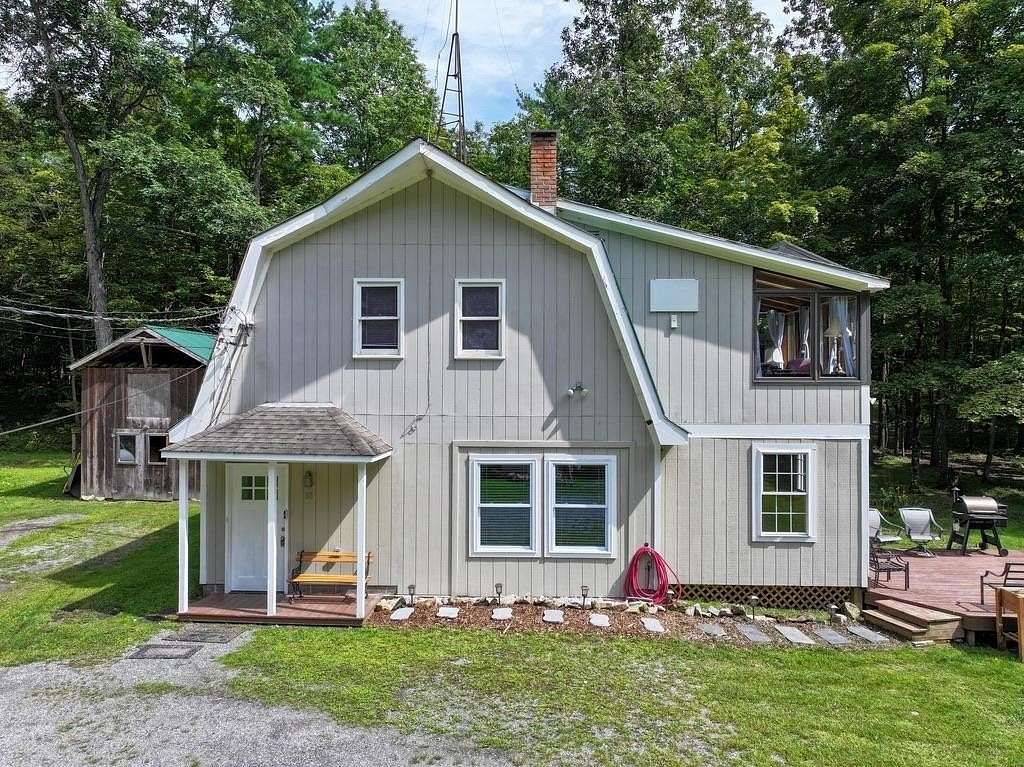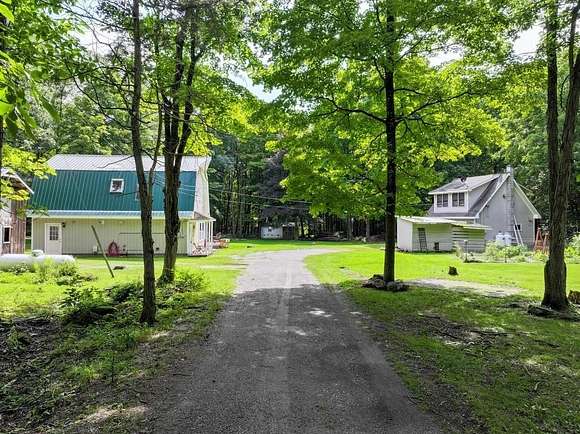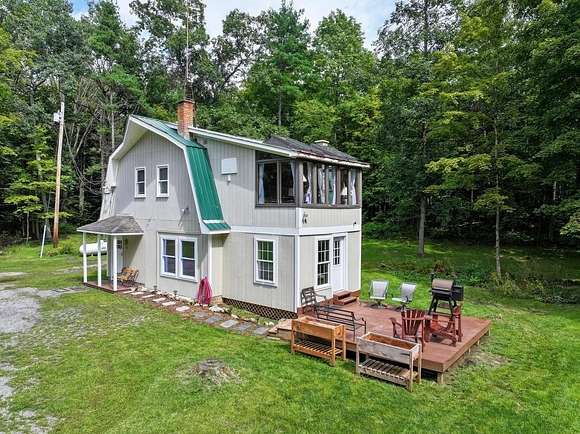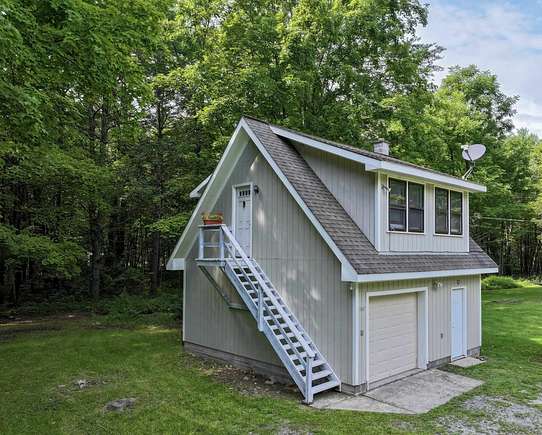Residential Land with Home for Sale in Orwell, Vermont
98 Stevens Orchard Rd Orwell, VT 05760









































Tucked away in a private location on over 5 acres is this sweet home that has just had some updates! You walk into a mudroom entry with a bench and space to hang your coats, with new laminate flooring. Beyond that is the living room with Pergo floors that is open to the kitchen with new appliances, countertops, flooring and cabinets! An additional room on this floor makes a great office, sunroom or den. Upstairs are three bedrooms and a full bath, with a large, open living space, as well as a sunroom that makes a great office, playroom or hang out area. A back deck is where you will want to enjoy your spacious yard. Many trees have been cleared to open up this space yet keep the privacy. The two car garage has finished space above that has also recently been upgraded- perfect for an in law suite or studio space. It includes a small kitchen and bath! There is a large garden area and lots more yard space for play or pets! A couple of outbuildings could house animals, tractors or gardening tools. Affordable and ready for you to move in! Check out the virtual tour attached to the listing.
Directions
From 22A, turn onto Cook Rd. Slight right onto Stevens Orchard Rd. House is on left (mailbox on right) just after Wilcox Rd.
Location
- Street Address
- 98 Stevens Orchard Rd
- County
- Addison County
- School District
- Fair Haven School District
- Elevation
- 400 feet
Property details
- Zoning
- Rural Residential
- MLS Number
- NNEREN 5011255
- Date Posted
Property taxes
- 2024
- $4,902
Detailed attributes
Listing
- Type
- Residential
- Subtype
- Single Family Residence
Structure
- Stories
- 2
- Roof
- Metal, Shingle
- Heating
- Forced Air
- Features
- Skylight(s)
Exterior
- Parking Spots
- 1
- Parking
- Garage, Heated
- Fencing
- Fenced, Partial
- Features
- Barn, Covered Porch, Deck, Garden Space, Natural Shade, Outbuilding, Packing Shed, Partial Fence, Porch, Poultry Coop, Shed, Storage
Interior
- Room Count
- 9
- Rooms
- Bathroom x 3, Bedroom x 3, Den, Dining Room, Family Room, Kitchen, Living Room, Office
- Floors
- Laminate, Slate, Tile, Wood
- Appliances
- Dishwasher, Dryer, Gas Range, Microwave, Range, Refrigerator, Washer
- Features
- In-Law Suite, In-Law/Accessory Dwelling, Kitchen/Dining, Natural Woodwork, Skylight, Smoke Detector, Window Ac
Nearby schools
| Name | Level | District | Description |
|---|---|---|---|
| Orwell Village School | Elementary | Fair Haven School District | — |
| Fairhaven Union High School | High | Fair Haven School District | — |
Listing history
| Date | Event | Price | Change | Source |
|---|---|---|---|---|
| Dec 21, 2024 | Under contract | $349,000 | — | NNEREN |
| Nov 21, 2024 | Price drop | $349,000 | $15,000 -4.1% | NNEREN |
| Oct 2, 2024 | Price drop | $364,000 | $25,000 -6.4% | NNEREN |
| Aug 25, 2024 | New listing | $389,000 | — | NNEREN |