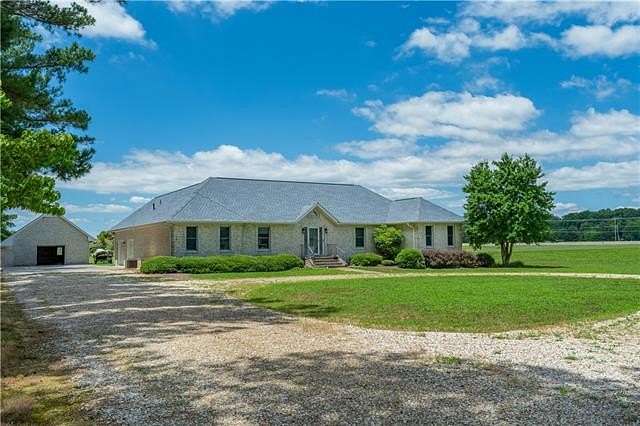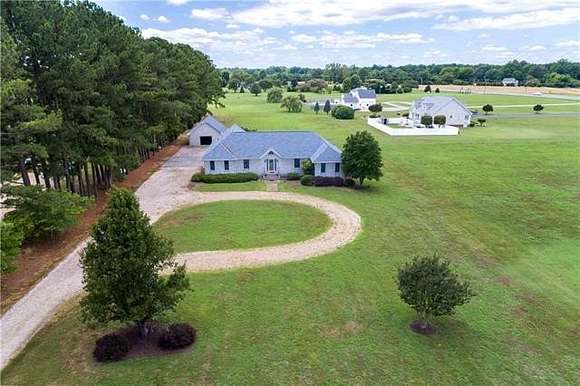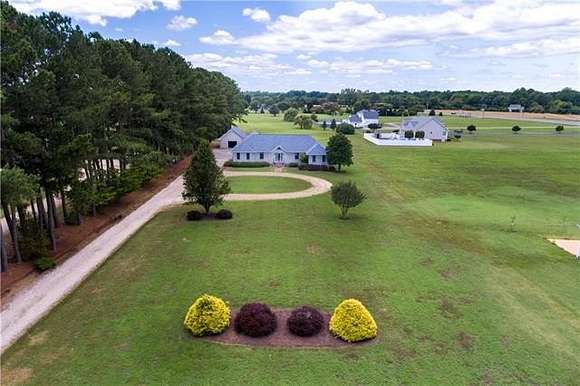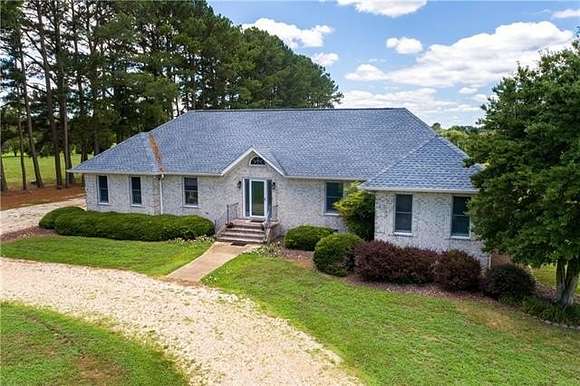Residential Land with Home for Sale in Hardyville, Virginia
98 Chick Cove Dr Hardyville, VA 23070
















































The coastal good life awaits you here in Middlesex, VA! Located in a highly desired community, Chick Cove, offering a pool, tennis courts, dock & boat ramp on Healy's Creek, a tributary of Piankatank River & the Chesapeake Bay. There are opportunities to rent a boat slip, too. A modern brick Home, this custom-built beauty boasts a spacious, open floor plan to include Living Room, formal yet open Dining Room, pretty white Kitchen with breakfast area & wall of pantry storage, Primary's Owner's Suite with ensuite bathroom & large walk-in closet, 2 additional Bedrooms on the other side of the home with another full bathroom. There's a Laundry/Mud Room, 2 car attached Garage & oversized 2 car brick detached Garage for all your hobbies, cars & toys. For entertaining, there's a huge patio, partially covered, part open for grilling, making S'mores over the fire, hosting friends & family with lots of extra open lawn space for gardening & play, too. Quality meets Comfort here at the River!
Directions
Rt. 33, right on Chick Cove Drive, home on right.
Location
- Street Address
- 98 Chick Cove Dr
- County
- Middlesex County
- Community
- Chick Cove
- Elevation
- 43 feet
Property details
- Zoning
- R
- MLS Number
- CBRAR 2422943
- Date Posted
Property taxes
- 2024
- $2,073
Expenses
- Home Owner Assessments Fee
- $350 annually
Parcels
- 39D-1-54
Legal description
CHICK COVE SEC 6 LOT 54 2.671 AC 217-123,265-764,767; 269-23,284-362
Detailed attributes
Listing
- Subtype
- Single Family Residence
Structure
- Style
- Modern
- Stories
- 1
- Roof
- Asphalt, Shingle
- Cooling
- Heat Pumps
- Heating
- Fireplace, Heat Pump
Exterior
- Parking
- Driveway, Garage, Paved or Surfaced
- Fencing
- Fenced
- Features
- Fence, Insulated Doors, Level Lot, Outdoor Lighting, Pool, Porch, Storm Doors, Thermal Windows
Interior
- Room Count
- 8
- Rooms
- Bathroom x 2, Bedroom x 3
- Floors
- Carpet, Laminate, Vinyl, Wood
- Appliances
- Dishwasher, Microwave, Refrigerator, Washer
- Features
- 1st Floor Bedrm W/ Full Bath, 1st Floor Bedroom, 1st Floor Primary Bedroom, Breakfast Nook, Built in Cabinet/Bookcases, Cable TV, Ceiling Fan, Double Vanity, Dryer Hookup, Formal Dining Room, Internet Ready, Pantry, Primary Room Bath, Walk-In Closet, Washer Hookup
Nearby schools
| Name | Level | District | Description |
|---|---|---|---|
| Wilton | Elementary | — | — |
| Saint Clare Walker | Middle | — | — |
| Middlesex | High | — | — |
Listing history
| Date | Event | Price | Change | Source |
|---|---|---|---|---|
| Dec 14, 2024 | Price drop | $564,900 | $10,100 -1.8% | CBRAR |
| Sept 7, 2024 | New listing | $575,000 | — | CBRAR |