Land with Home for Sale in Park City, Utah
9793 N Basin Canyon Rd Park City, UT 84098
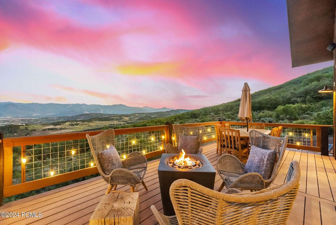
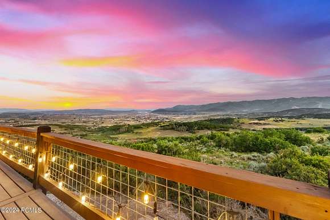
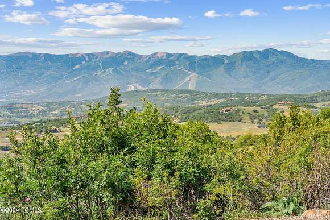
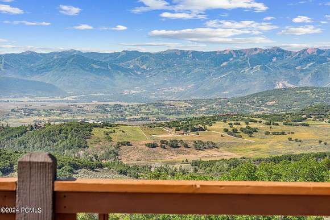
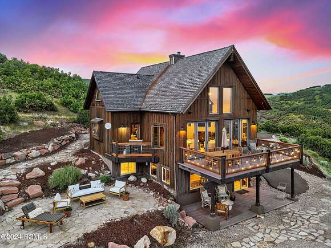
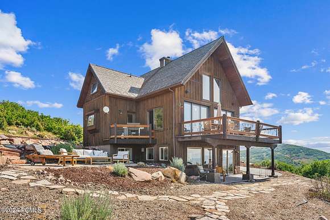
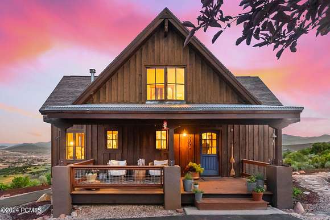
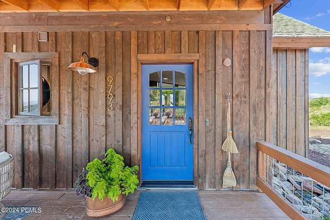
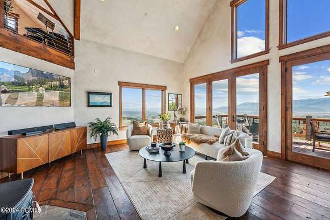
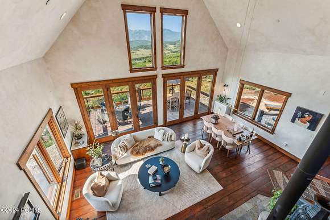
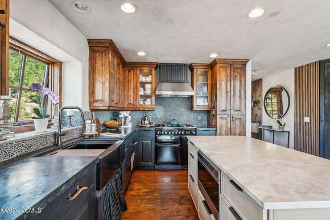
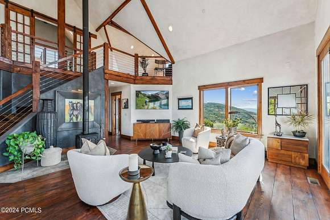
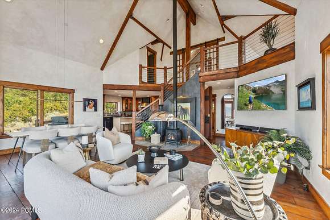
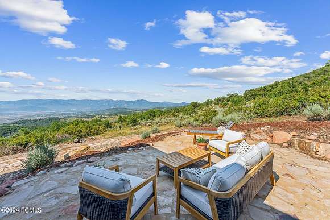
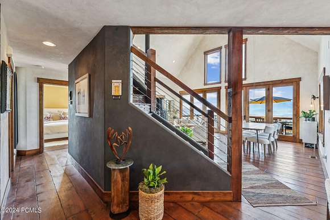
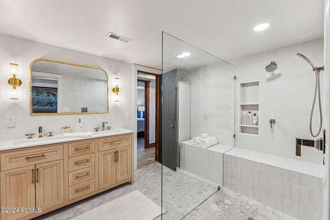
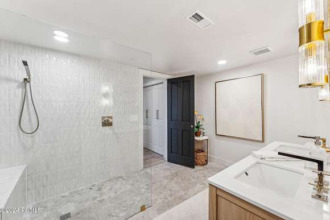
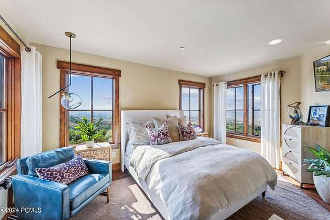
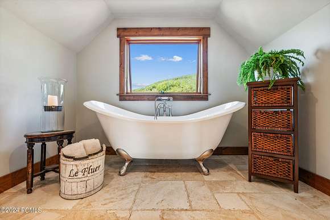
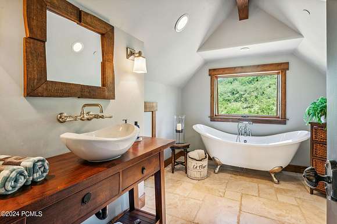
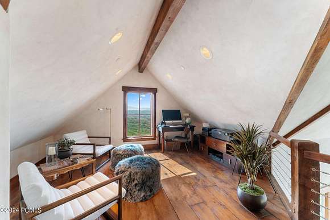
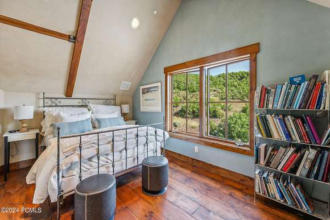
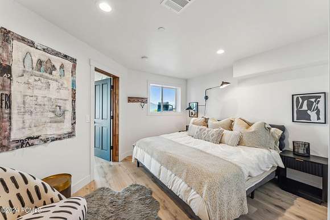
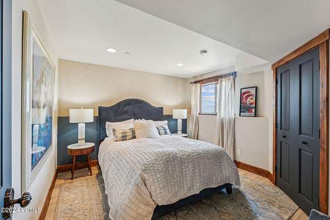
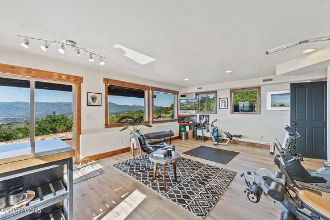
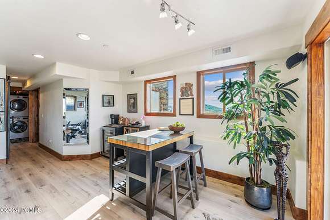
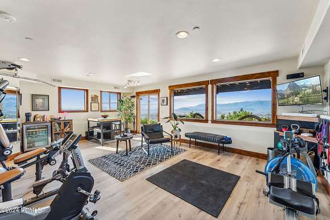
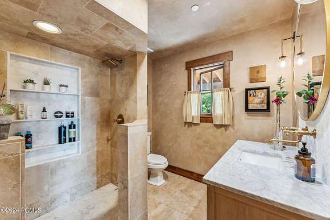
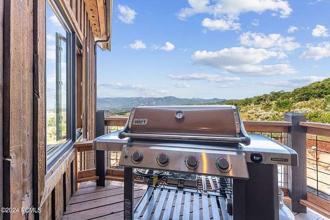
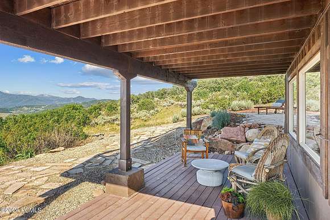
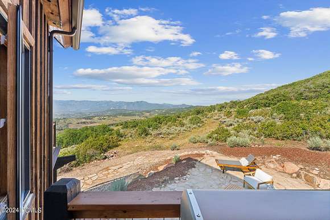
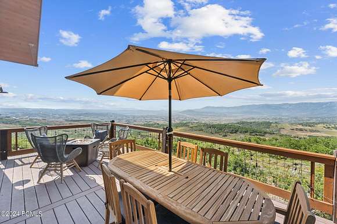
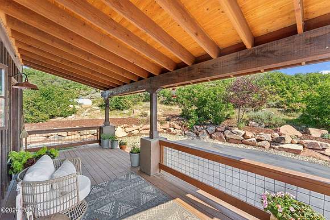
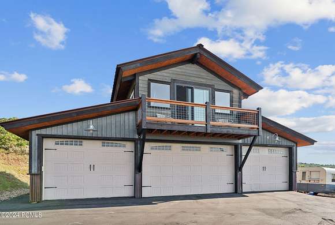
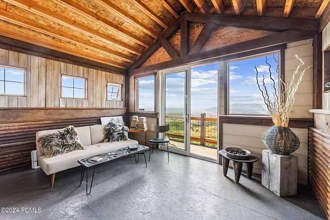
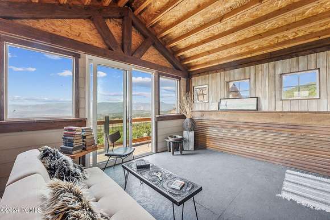
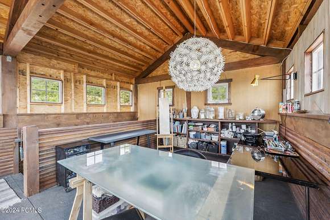
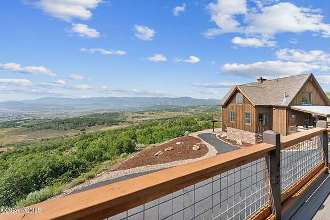
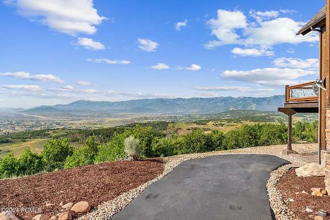
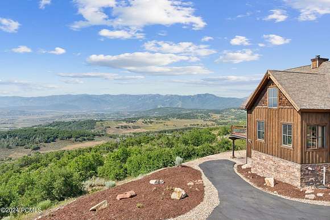
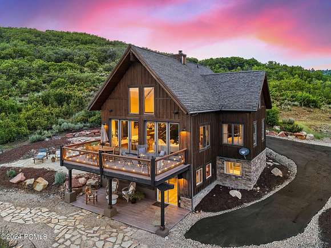
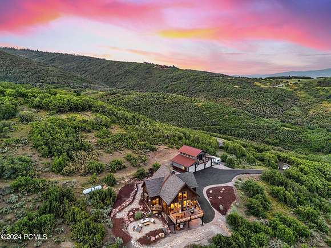

Airplane views looking over Glenwild, The Preserve and all ski resorts unobstructed. Situated on a sprawling 10.97-acre lot, this stunning residence offers panoramic vistas from Deer Valley to Olympic Park. Designed and built by a renowned Park City Interior Designer and Fine Artist, this home embraces an outdoors-in concept and an open floor plan to showcase the breathtaking scenery and wildlife from every room. Not to mention being in the direct path of these wildlife trails.
South- facing and perched above the serene greenbelt area of Lewis Pond and canyon, this property preserves the natural beauty and privacy of its surroundings. The wood-clad casement windows frame over 180-degree views of the Uintas, all three ski resorts, and the Winter Sports Park, making every glance a masterpiece. On the north side of the lot, enjoy direct snowmobile trail access.
Step inside to find custom-made plank solid wood flooring and light, bright hand-applied plaster and lime wash walls throughout, accented by exposed wood beams. The primary bedroom is a sanctuary.
The newly built guest suite on the lower floor features a spacious walk-in shower, double closets, and a double vanity, complemented by new flooring and tile throughout. The loft area offers a charming guest suite with a clawfoot tub and a versatile office/multi-function area, all overlooking the lush greenbelt.
Double French doors open wide to the deck, perfect for entertaining or simply enjoying the views. A separate grill deck off the kitchen adds convenience for outdoor cooking. The home also features durable Trex-style decking, a cozy wood-burning stove, a brand-new LP gas furnace, and a Rinnai tankless water heater.
Additional features include a detached barn/garage with a 50-year shingle roof on the home and a corten steel roof with corrugated steel and wood
Location
- Street Address
- 9793 N Basin Canyon Rd
- County
- Summit County
- Community
- Stagecoach Estates
- School District
- Park City
- Elevation
- 7,119 feet
Property details
- MLS Number
- PCBR 12403031
- Date Posted
Property taxes
- 2023
- $7,200
Expenses
- Home Owner Assessments Fee
- $1,100 annually
Parcels
- Sg-A-34
Legal description
Lot 34 Stage Coach Estates Subdivision Plat A Cont 10.97 Ac 1544-1015 1913-2
Detailed attributes
Listing
- Type
- Residential
- Subtype
- Single Family Residence
- Franchise
- Berkshire Hathaway HomeServices
Lot
- Views
- Golf Course, Mountain, Valley
Structure
- Style
- Contemporary
- Materials
- Concrete, Stone, Wood Siding
- Roof
- Asphalt, Metal, Shingle
- Heating
- Fireplace, Forced Air, Hot Water
Exterior
- Features
- Deck, Gas BBQ, Gradual Slope, Many Trees, Natural Vegetation, Partially Landscaped, Patio, Porch, South Facing
Interior
- Rooms
- Bathroom x 3, Bedroom x 4
- Floors
- Carpet, Tile, Vinyl, Wood
- Appliances
- Dishwasher, Double Oven, Dryer, Freezer, Garbage Disposer, Gas Range, Microwave, Range, Refrigerator, Washer, Washer/Dryer Combo
- Features
- 9 ft Plus Ceiling(s), Double Vanity, Fire Sprinklers, Kitchen Island, Lower Level Walkout, Main Level Master Bedroom, Open Floorplan, Vaulted Ceiling(s), Walk-In Closet(s)
Listing history
| Date | Event | Price | Change | Source |
|---|---|---|---|---|
| Mar 3, 2025 | Under contract | $3,375,000 | — | PCBR |
| Jan 21, 2025 | Price drop | $3,375,000 | $25,000 -0.7% | PCBR |
| Oct 12, 2024 | Price drop | $3,400,000 | $100,000 -2.9% | PCBR |
| July 19, 2024 | New listing | $3,500,000 | — | PCBR |