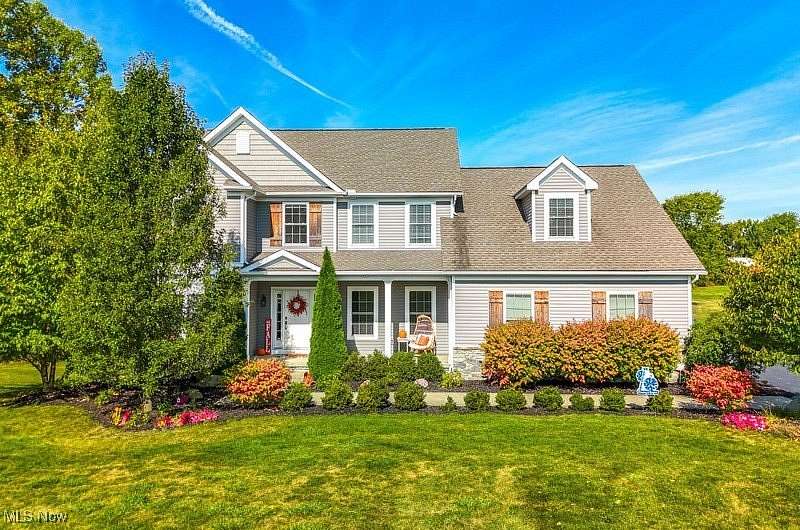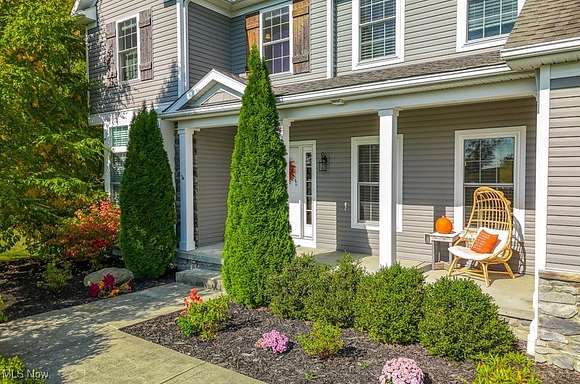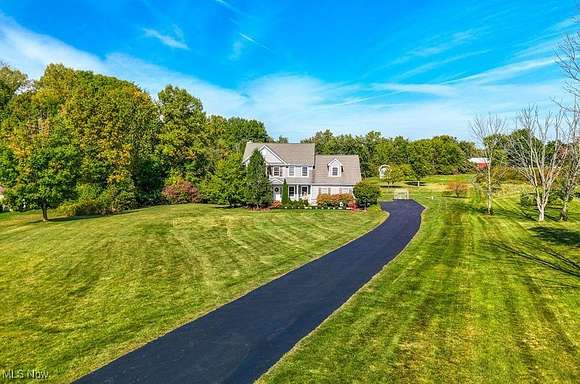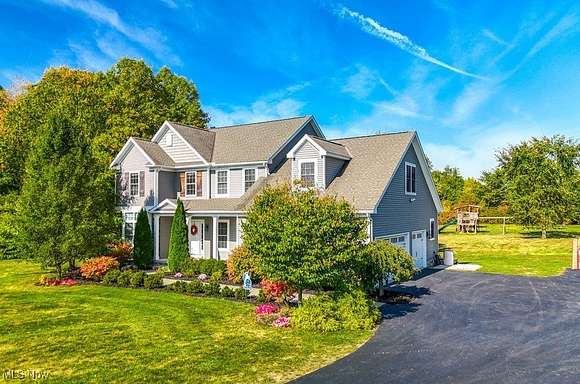Residential Land with Home for Sale in Auburn Township, Ohio
9780 Horseshoe Dr Auburn Township, OH 44023













































Situated on a scenic 3.66 acre cul-de-sac lot, sits this beautifully constructed 4-5 BR colonial. This spacious home boasts 3 floors of living space, offering both modern finishes and functionality. Step into the inviting front door to be greeted by the well-thought-out open concept living space beginning with the formal foyer, hand scrapped engineered hardwood flooring throughout, expansive living room w/ wall of windows & cozy fireplace, eat-in kitchen offering kitchen island w/ seating *granite counters *beautiful cabinetry *pantry room *SS appliances including built-in ovens, formal dining room, first floor office/den, first floor mudroom adjoined with the laundry room. Upstairs you will find the spacious primary suite that offers a walk-in closet, glamorous primary bath, and views overlooking the backyard. There are 3 additional upstairs bedrooms, a full bath, and the oversized bonus room that can be used as a rec room, playroom, 5th bedroom, or so much more! Opportunities for this space are endless! The lower level features 1,100 square feet of additional living space including a full bathroom, hidden "fort" space, carpeted floors, oversized windows and tons of storage. Very comfortable and accommodating walk-out basement! Enjoy the beautifully manicured landscaped yard, covered front porch, elevated trex back deck, and two-story barn w/ poured concrete flooring and full sized single car garage door. Additional features included in this superior build are the Pella windows throughout, whole house pre-wired security system, pre-wired exterior generator plug with interlock panel transfer switch, whole house water softener, reverse osmosis water filtration system, and 3 car garage. This development is a PRIME location in award winning Kenston Local School district and is located minutes away from Schools, shopping, amenities, and freeway access, yet tucked away in a country setting! Contact the listing agent for additional details or to schedule a private tour!
Directions
East on Bainbridge Road to Sterling Glen to Horseshoe. Home is located at the end of cut-de-sac.
Property details
- County
- Geauga County
- Community
- Sterling Glen
- School District
- Kenston LSD - 2804
- Elevation
- 1,234 feet
- MLS Number
- NEOHREX 5073254
- Date Posted
Legal description
S/L 22 STERLING GLEN SUB #2
Parcels
- 01-119074
Property taxes
- 2023
- $9,314
Detailed attributes
Listing
- Type
- Residential
- Subtype
- Single Family Residence
- Franchise
- Berkshire Hathaway HomeServices
Structure
- Style
- Colonial
- Materials
- Stone, Vinyl Siding
- Roof
- Asphalt, Fiberglass
- Heating
- Fireplace, Forced Air
Exterior
- Parking
- Garage
- Features
- Fire Pit, Landscaped, Storage
Interior
- Room Count
- 10
- Rooms
- Basement, Bathroom x 4, Bedroom x 5, Bonus Room, Dining Room, Kitchen, Laundry, Living Room, Office
- Appliances
- Cooktop, Dishwasher, Dryer, Garbage Disposer, Microwave, Oven, Refrigerator, Washer
- Features
- Ceiling Fans, Eat in Kitchen, Entrance Foyer, Granite Counters, Kitchen Island, Open Floorplan, Pantry, Recessed Lighting, Walk in Closets
Listing history
| Date | Event | Price | Change | Source |
|---|---|---|---|---|
| Oct 17, 2024 | Under contract | $725,000 | — | NEOHREX |
| Sept 27, 2024 | New listing | $725,000 | — | NEOHREX |