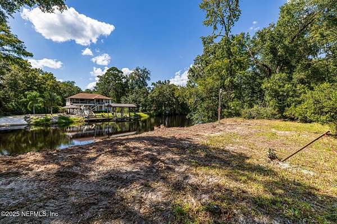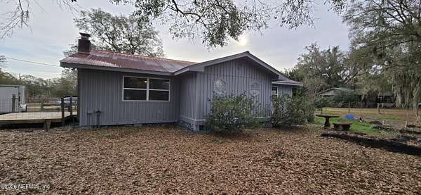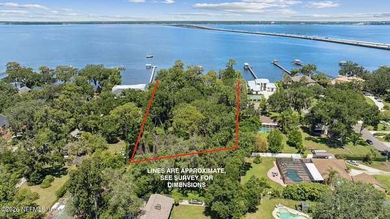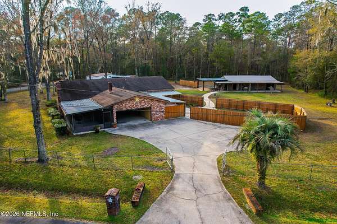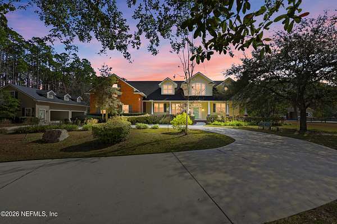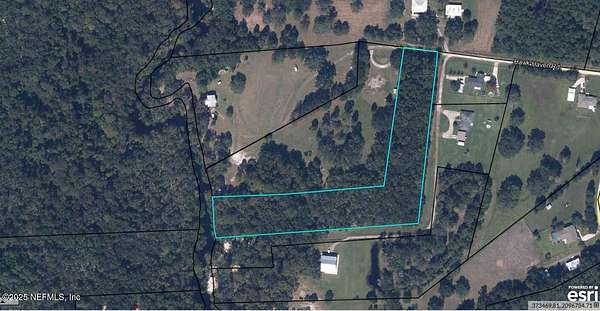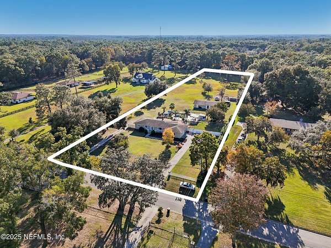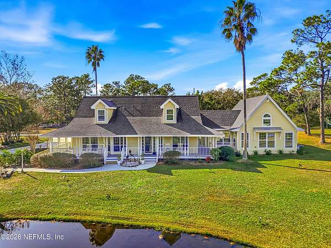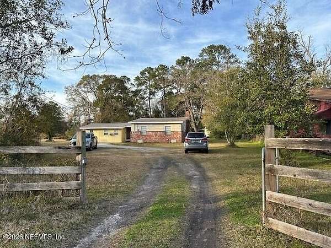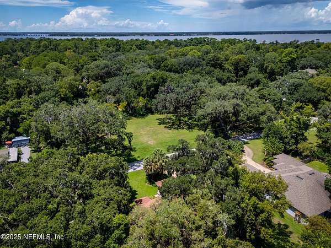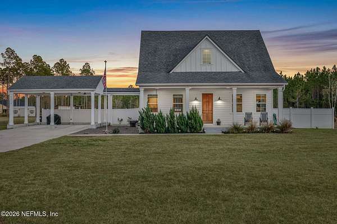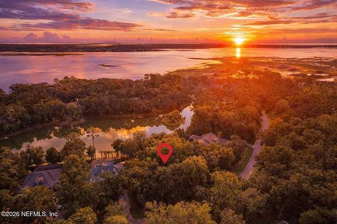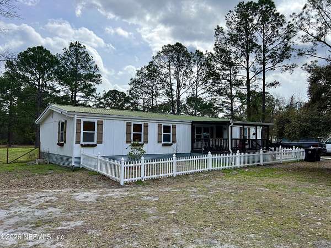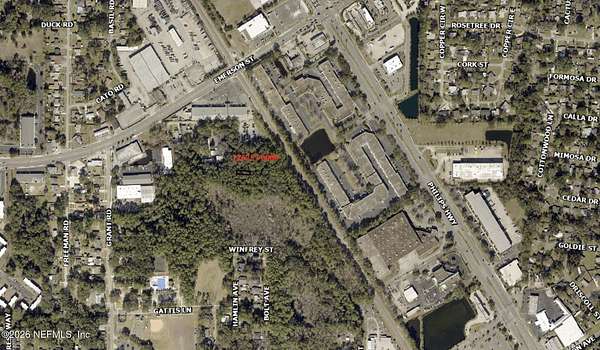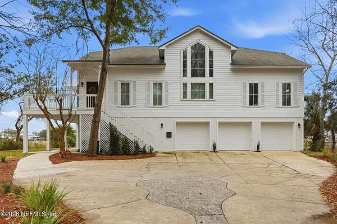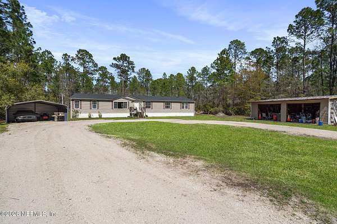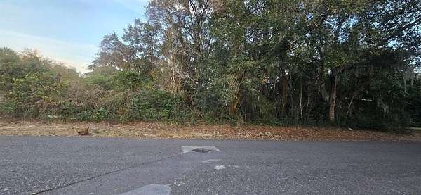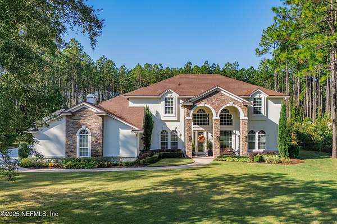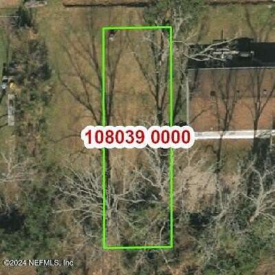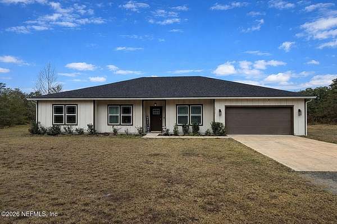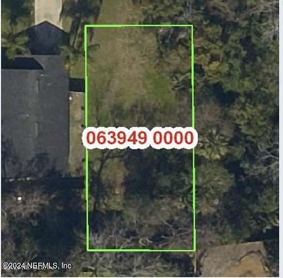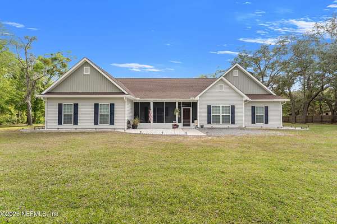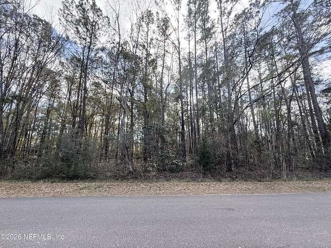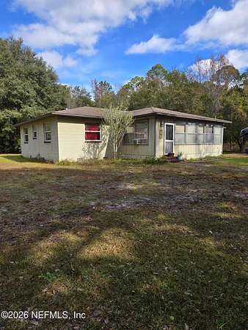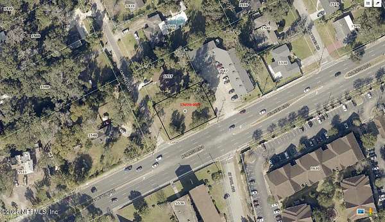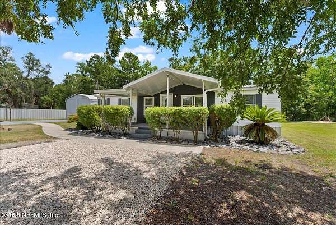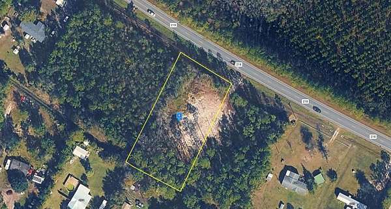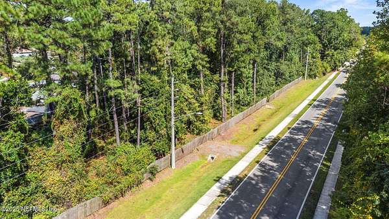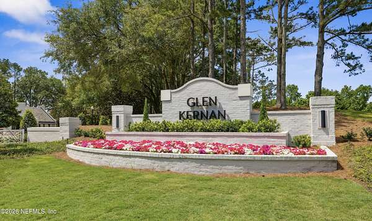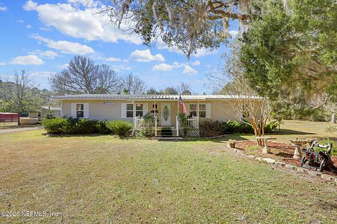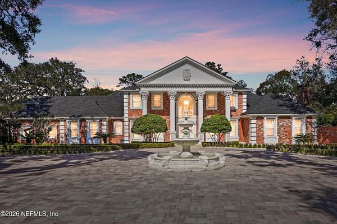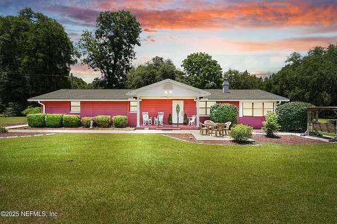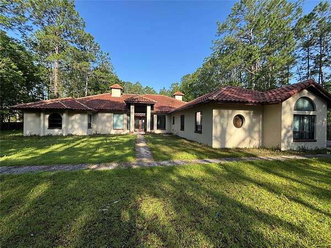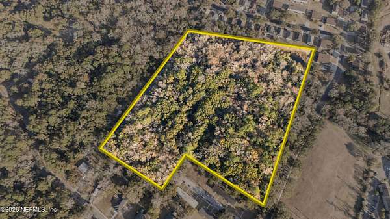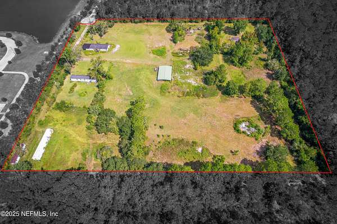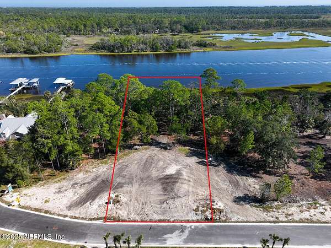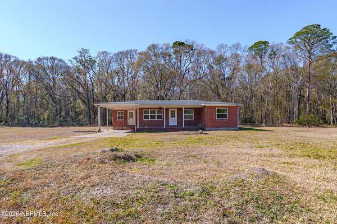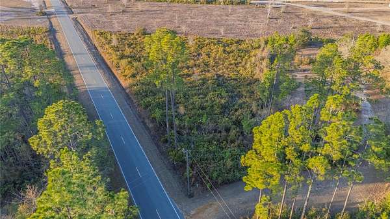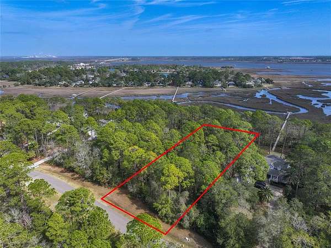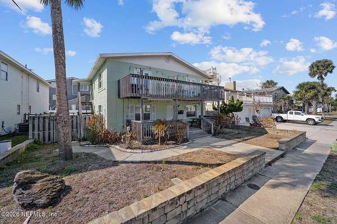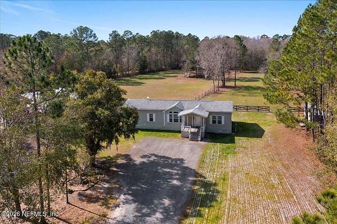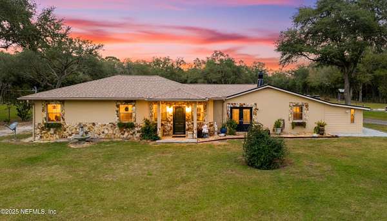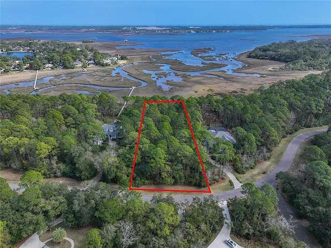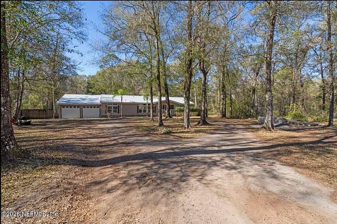Jacksonville, FL land for sale
588 properties
Updated
$149,0000.62 acres
Clay County
Middleburg, FL 32068
$300,0002.27 acres
Nassau County3 bd, 2 ba1,760 sq ft
Hilliard, FL 32046
$2,100,0002 acres
Duval County
Jacksonville, FL 32223
$445,0001.8 acres
Duval County3 bd, 2 ba2,046 sq ft
Jacksonville, FL 32219
$579,0002.63 acres
Clay County3 bd, 2 ba2,141 sq ft
Middleburg, FL 32068
$1,995,0005.4 acres
Saint Johns County4 bd, 5 ba5,104 sq ft
Jacksonville, FL 32259
$129,9005 acres
Clay County
Middleburg, FL 32068
$619,0003.35 acres
Clay County4 bd, 3 ba2,522 sq ft
Green Cove Springs, FL 32043
$1,599,0003 acres
Saint Johns County4 bd, 4 ba3,553 sq ft
Ponte Vedra, FL 32081
$900/mo1.6 acres
Clay County720 sq ft
Orange Park, FL 32065
$21,5000.45 acres
Duval County
Jacksonville, FL 32219
$399,9003.26 acres
Duval County3 bd, 2 ba1,075 sq ft
Jacksonville, FL 32221
$599,0000.71 acres
Duval County
Jacksonville, FL 32223
$750,0005.17 acres
Nassau County3 bd, 2 ba1,886 sq ft
Callahan, FL 32011
$350,0001 acre
Nassau County
Fernandina Beach, FL 32034
$324,9003.2 acres
Clay County3 bd, 2 ba1,680 sq ft
Middleburg, FL 32068
$15,0000.05 acres
Duval County
Jacksonville, FL 32207
$1,500,0002.53 acres
Duval County4 bd, 3 ba4,214 sq ft
Jacksonville, FL 32205
$350,0004.44 acres
Clay County4 bd, 2 ba2,280 sq ft
Middleburg, FL 32068
$255,0000.2 acres
Nassau County
Fernandina Beach, FL 32034
$1,899,0005.73 acres
Saint Johns County5 bd, 4 ba3,998 sq ft
St. Augustine, FL 32092
$28,0000.07 acres
Duval County
Jacksonville, FL 32218
$740,0005.1 acres
Clay County4 bd, 3 ba2,245 sq ft
Middleburg, FL 32068
$15,0000.12 acres
Duval County
Jacksonville, FL 32205
$899,9005 acres
Duval County4 bd, 3 ba3,066 sq ft
Jacksonville, FL 32226
$70,0001.22 acres
Nassau County
Callahan, FL 32011
$499,9006 acres
Duval County3 bd, 2 ba1,844 sq ft
Jacksonville, FL 32218
$175,0000.31 acres
Duval County
Jacksonville, FL 32207
$349,9002 acres
Duval County3 bd, 2 ba1,296 sq ft
Jacksonville, FL 32226
$79,9991 acre
Clay County
Middleburg, FL 32068
$100,0002.79 acres
Duval County
Jacksonville, FL 32218
$1,100,0000.39 acres
Duval County
Jacksonville, FL 32224
$1,250,0000.61 acres
Duval County
Jacksonville, FL 32224
$460,0002 acres
Saint Johns County3 bd, 2 ba1,680 sq ft
St. Augustine, FL 32095
$7,000,0004.84 acres
Duval County5 bd, 7 ba7,594 sq ft
Jacksonville, FL 32225
$749,00029 acres
Nassau County3 bd, 2 ba1,806 sq ft
Hilliard, FL 32046
$725,0003.6 acres
Duval County4 bd, 3 ba3,295 sq ft
Jacksonville, FL 32257
$999,9908.8 acres
Duval County
Jacksonville, FL 32208
$3,200,0008 acres
Duval County— sq ft
Jacksonville, FL 32221
$309,9000.23 acres
Nassau County
Fernandina Beach, FL 32034
$1,680,0001 acre
Saint Johns County
Ponte Vedra, FL 32081
$328,0005.46 acres
Duval County3 bd, 2 ba1,806 sq ft
Jacksonville, FL 32219
$85,0001.4 acres
Nassau County
Hilliard, FL 32046
$499,9991.4 acres
Nassau County
Fernandina Beach, FL 32034
$1,250,0000.15 acres
Duval County
Neptune Beach, FL 32266
$489,9004.87 acres
Clay County3 bd, 2 ba1,792 sq ft
Middleburg, FL 32068
$825,0006.3 acres
Clay County4 bd, 2 ba2,406 sq ft
Green Cove Springs, FL 32043
$499,9991.39 acres
Nassau County
Fernandina Beach, FL 32034
$28,0000.13 acres
Duval County
Jacksonville, FL 32208
$574,9006.66 acres
Clay County3 bd, 3 ba2,660 sq ft
Middleburg, FL 32068
1-50 of 588 properties
