Residential Land with Home for Sale in Olivet, Michigan
975 Miller Hwy Olivet, MI 49076
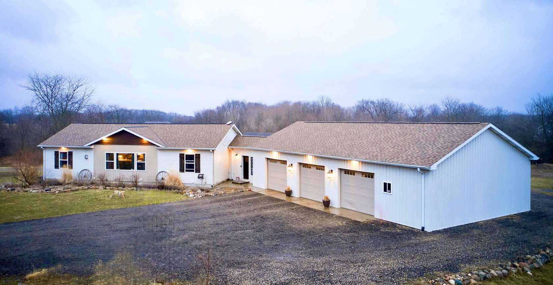
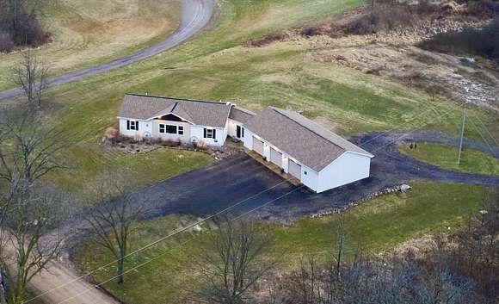
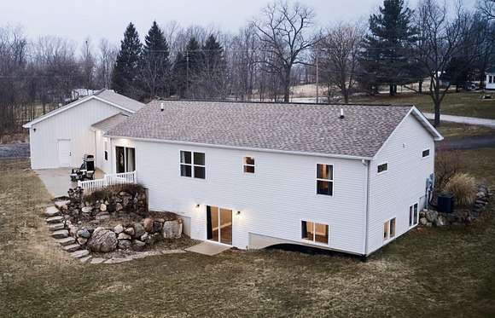
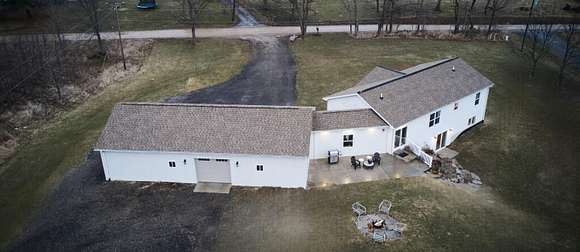
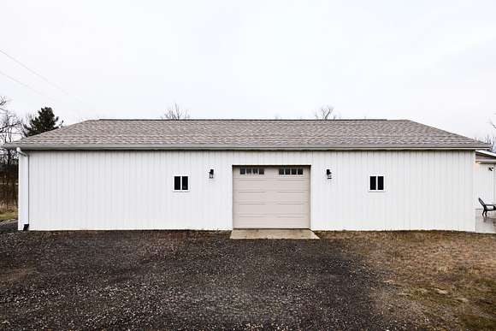
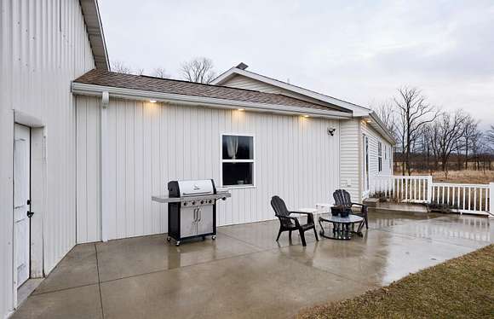
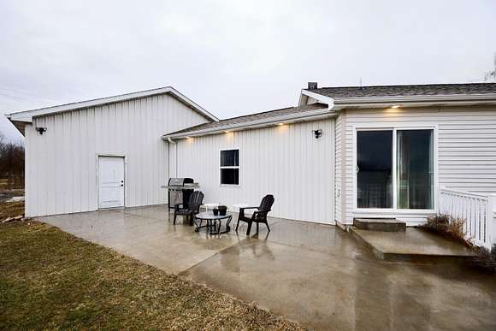
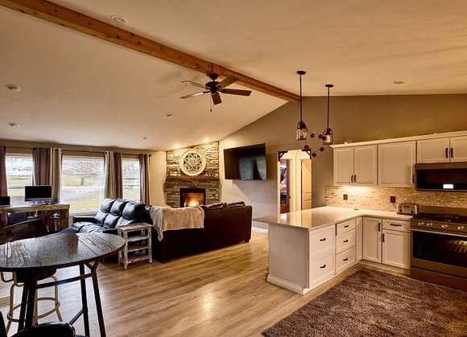
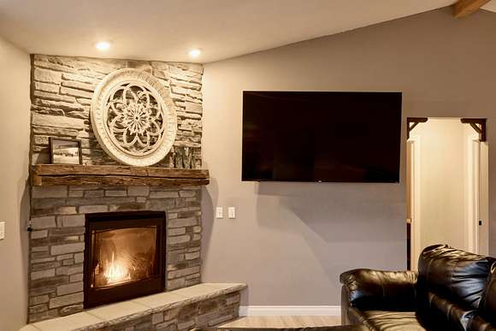
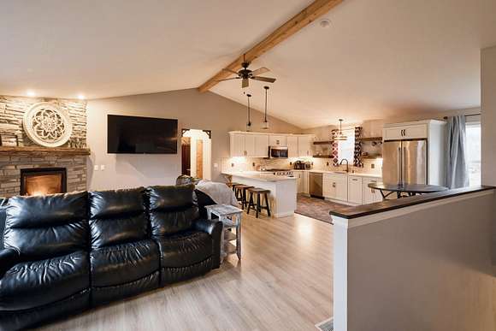
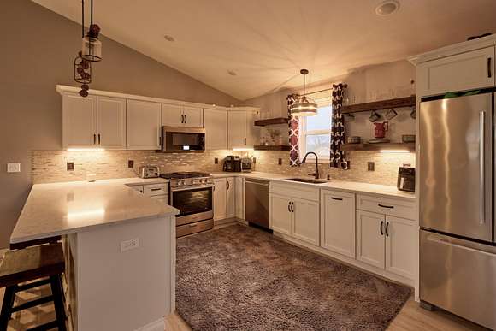
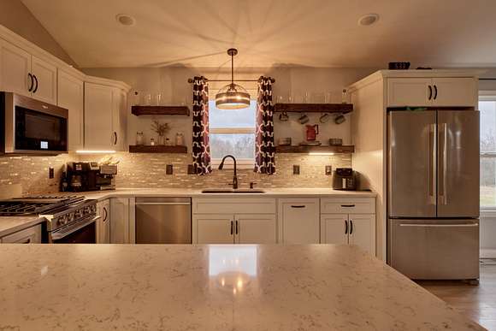
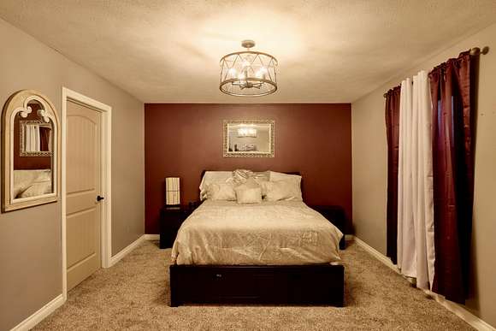
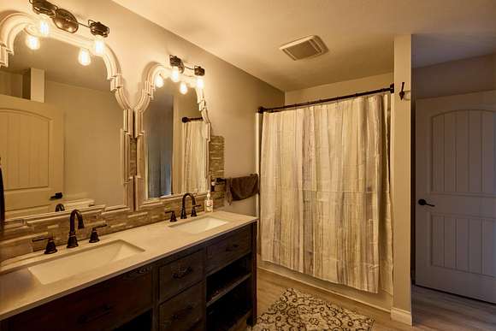
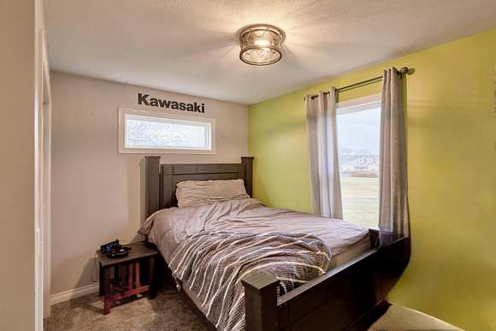
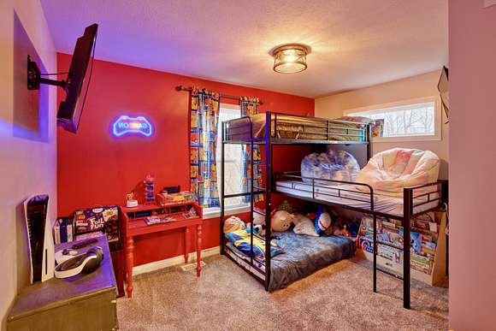
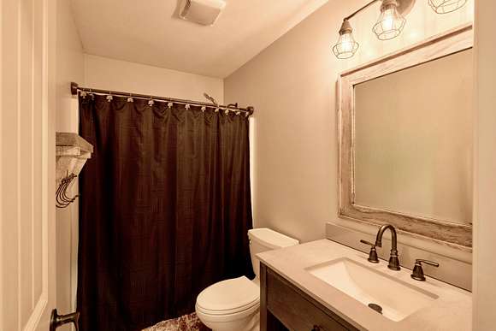
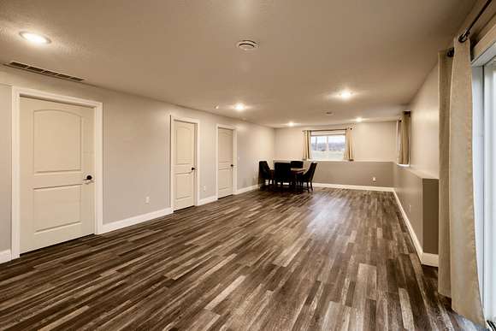
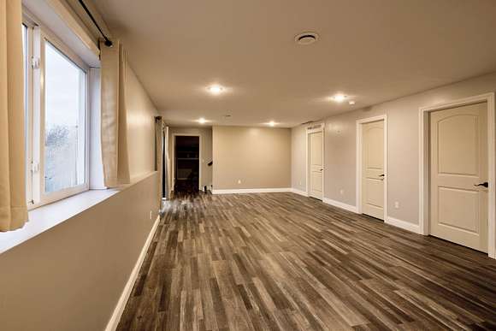
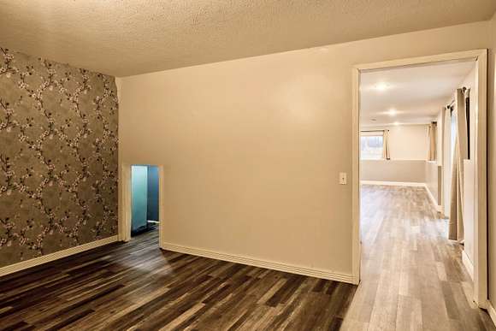
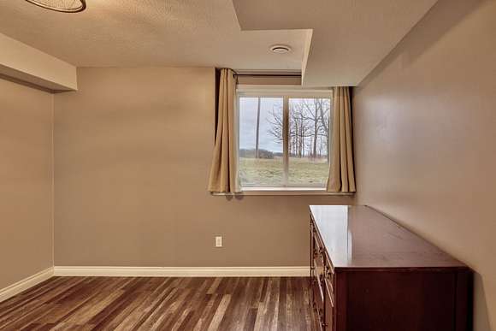
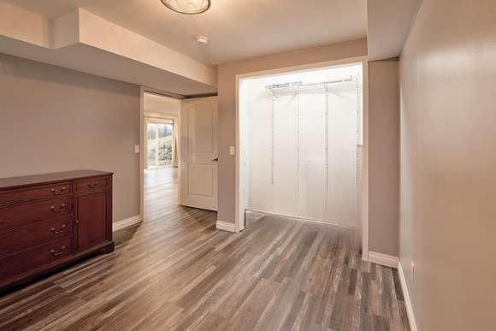

This newly constructed ranch style home was thoughtfully built to modern perfection situated on 2 acres in a prominent location & great community within a highly rated school district offering peaceful seclusion while still being conveniently located to all amenities! Step inside to radiant floor heating in a spacious mudroom that connects the massive pole barn offering 4 overhead doors & home. Home welcomes you with an open concept design & soaring vaulted ceilings effortlessly connecting the main living quarters further accentuated by a magnificent huge picture window & beautiful stone fireplace as the focal point. The kitchen boasts beautiful quartz countertops, flawless white cabinetry, & top-of-the-line appliances. The main floor is completed with an impressive master suite, 2 spacious bedrooms & a centrally located full bathroom. The fully finished walkout basement equipped with radiant floor heat offers endless possibilities with an expansive rec room & 2 additional generously sized bedrooms that can be tailored to your lifestyle. Not to mention the brand new on demand water heater installed in march 2025, fresh paint throughout, and many many more updates! Don't miss your opportunity to see what this gem has to offer, schedule your showing today!
Directions
Take old US 27 to W Bellevue Hwy. left on Matthews Rd & last right on Miller Hwy to home
Location
- Street Address
- 975 Miller Hwy
- County
- Eaton County
- School District
- Olivet
- Elevation
- 935 feet
Property details
- Zoning
- LA
- MLS #
- MichRIC 25010052
- Posted
Property taxes
- 2024
- $5,560
Parcels
- 140-024-300-002-03
Legal description
''COM W 1/4 COR SEC 24 FOR POB; S89(DEGREES)59'47''''E 340 FT; S0(DEGREES)24'59''''E 274 FT; '' ''N89(DEGREES)59'47''''W 340 FT; N0(DEGREES)24'59''''W 274 FT TO POB. SUBJ TO ALL EASEMENTS & '' RESTRICTIONS. SEC 24, T1N,R5W, WALTON TWP. 7-8-05 (APPROVED PARCEL C)
Detailed attributes
Listing
- Type
- Residential
- Subtype
- Single Family Residence
Structure
- Style
- Ranch
- Stories
- 1
- Materials
- Vinyl Siding
- Roof
- Composition, Shingle
- Heating
- Fireplace, Forced Air, Radiant
Exterior
- Parking
- Garage
- Features
- Corner Lot, Level, Patio, Recreational, Wooded
Interior
- Room Count
- 9
- Rooms
- Bathroom x 3, Bedroom x 4, Family Room, Kitchen, Living Room, Utility Room
- Appliances
- Dishwasher, Filter Water, Microwave, Range, Refrigerator, Softener Water, Washer
- Features
- Broadband, Eat-In Kitchen, Garage Door Opener, LP Tank Owned, Pantry
Listing history
| Date | Event | Price | Change | Source |
|---|---|---|---|---|
| Mar 30, 2025 | Price drop | $399,000 | $20,840 -5% | MichRIC |
| Mar 30, 2025 | Relisted | $419,840 | — | MichRIC |
| Mar 28, 2025 | Listing removed | $419,840 | — | Listing agent |
| Mar 17, 2025 | New listing | $419,840 | — | MichRIC |