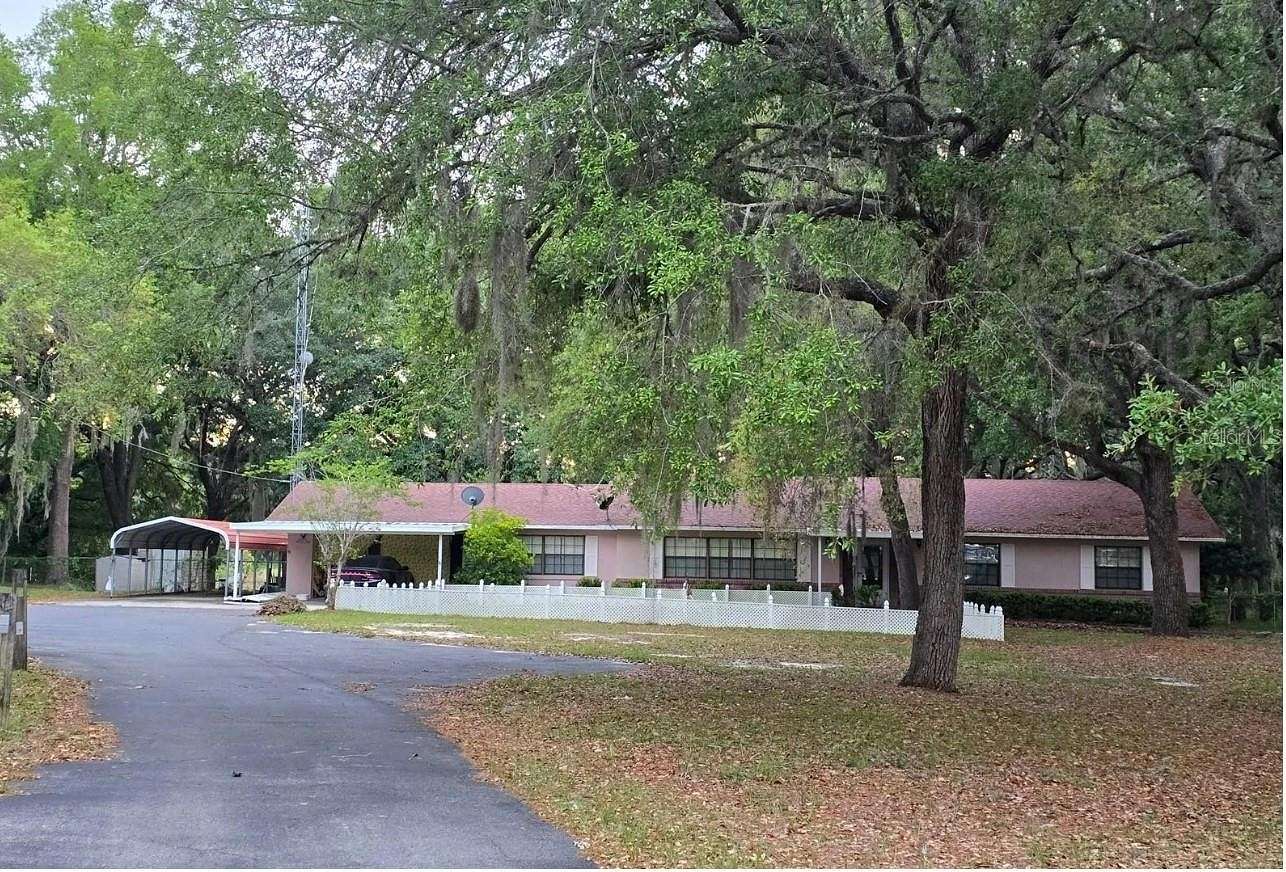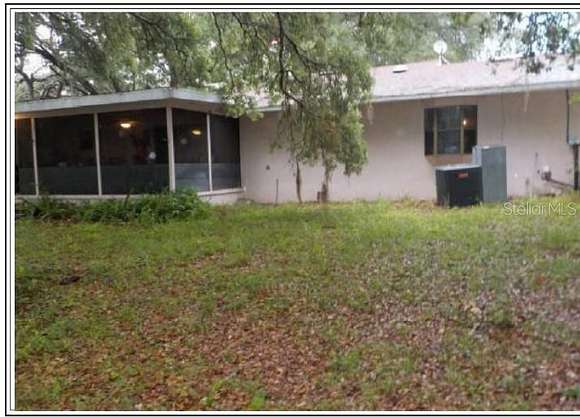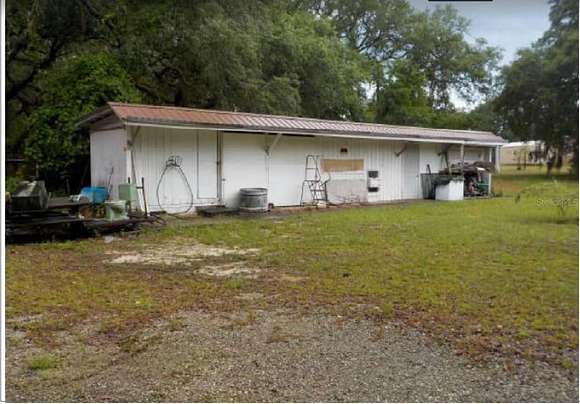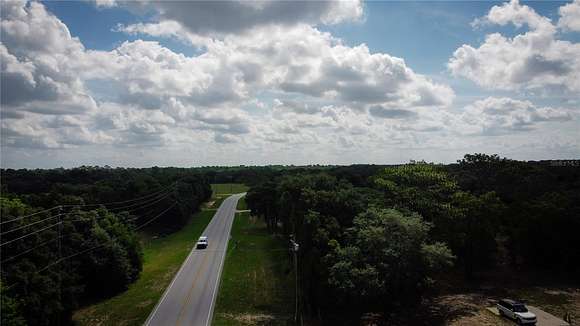Land with Home for Sale in Ocklawaha, Florida
9741 SE Highway 464C SE Ocklawaha, FL 32179

















Investors don't miss this goldmine opportunity! This property having direct access to Lake Dior offers a 3-bedroom, 2-bathroom home with 2,120 sqft of living space on 5.79 acres. The property features a garage and carport space for five vehicles, an RV hookup, a workshop, a fireplace, and a screened Florida room. There's plenty of space both inside and out, making it a truly heavenly place to be. With the new equestrian center within 30 miles, this is the perfect home for horse lovers. Nestled among the green rolling hills of the Ocala National Forest, and with access to the Ocklawaha River just a quarter mile away, this property is a true gem. Ready for your remodel.
Directions
Follow US-27 S/US-301 S/US-441 S/S Pine Ave to SE 92nd Place Rd, Take SE 92nd Loop to SE 110th Street Rd,Continue on SE 110th Street Rd. Take SE Maricamp Rd to SE Hwy 464C in Ocklawaha,
Location
- Street Address
- 9741 SE Highway 464C SE
- County
- Marion County
- Community
- Dior Lake Estate
- Elevation
- 69 feet
Property details
- Zoning
- A1
- MLS Number
- MFRMLS O6232829
- Date Posted
Property taxes
- 2023
- $2,702
Parcels
- 3964-008-000
Legal description
SEC 22 TWP 16 RGE 24 PLAT BOOK UNR DIOR LAKE ESTATES TRACT 8 BEING MORE PARTICULARLY DESC AS: COM AT THE SE COR OF SEC 22 TH N 89-36-16 W 1324.87 FT TH N 00-15-21 W 206 FT TH N 89-36-16 W 166.07 FT TO THE POB TH N 13-05-38 E 634.87 FT TH S 89-44-39 E 298.63 FT TH N 00-13-21 E 446 FT TO A PT BEING ON A CURVE CONCAVE SLY HAVING A RADIUS OF 1382.39 FT A CHORD BEARING & DISTANCE OF N 89-50-53 E 20 FT TH S 00-15-21 W 547.47 FT TH S 41-51-39 W 692.33 FT TO THE POB & TRACT 7 BEING MORE PARTICULARY DESC AS: COM AT THE SE COR OF SEC 22 TH N 89-36-16 W 1324.87 FT TH N 00-15-21 W 206.00 FT TH N 89-36-16 W 166.07 FT TO THE POB TH CONT N 89-36-16 W 20.00 FT TH N 13-00-56 E 1069.97 FT TO A PT ON CR 464 PT BEING ON A CURVE CONCAVE SLY HAVING A RADIUS OF
Resources
Detailed attributes
Listing
- Type
- Residential
- Subtype
- Single Family Residence
Structure
- Materials
- Concrete, Stucco
- Roof
- Shingle
- Heating
- Fireplace
Exterior
- Parking
- Carport
- Features
- Storage
Interior
- Room Count
- 3
- Rooms
- Bathroom x 2, Bedroom x 3, Kitchen, Living Room
- Floors
- Carpet
- Appliances
- Dishwasher, Microwave, Range, Refrigerator, Washer
- Features
- Ceiling Fans(s), Living Room/Dining Room Combo, Open Floorplan
Nearby schools
| Name | Level | District | Description |
|---|---|---|---|
| Stanton-Weirsdale Elem. School | Elementary | — | — |
| Lake Weir Middle School | Middle | — | — |
| Lake Weir High School | High | — | — |
Listing history
| Date | Event | Price | Change | Source |
|---|---|---|---|---|
| Aug 14, 2024 | New listing | $460,000 | — | MFRMLS |