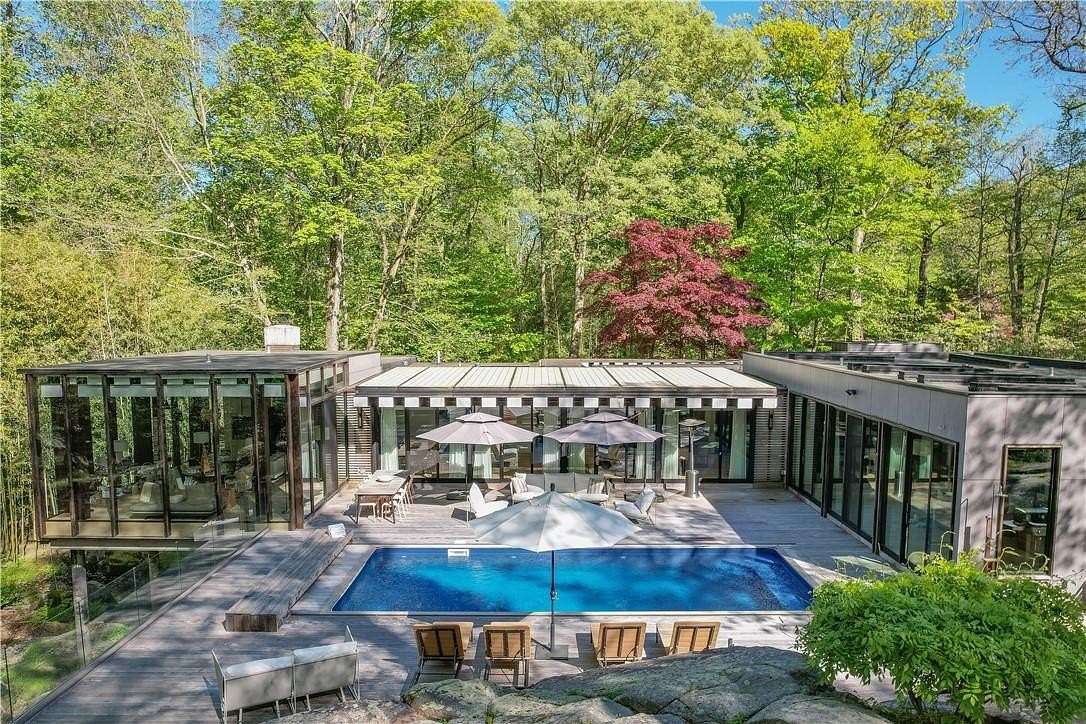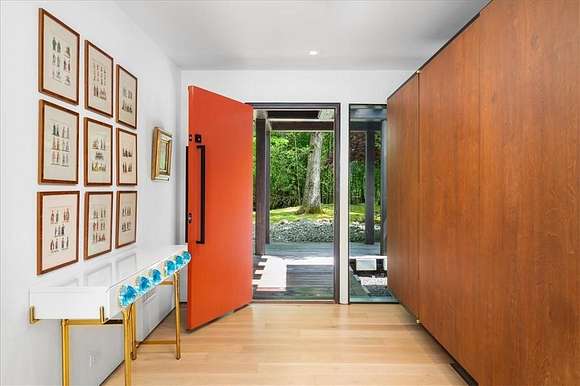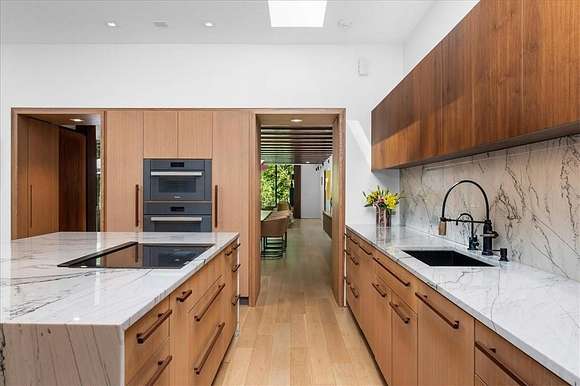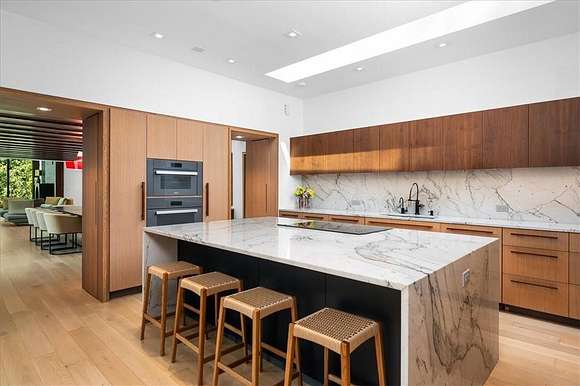Residential Land with Home for Lease in Larchmont, New York
971 Fenimore Rd Larchmont, NY 10538





































Introducing this stunning mid-century modern retreat, nestled in the serene woods in Scarsdale School District. Step into another world as you arrive at this magical home surrounded by trees and a picturesque creek, offering breathtaking views through its floor-to-ceiling windows. This architectural masterpiece embodies the essence of a vacation lifestyle everyday. The captivating living spaces with gorgeous architectural details wrap around a private deck and pool, making every day feel like a resort-style escape. The home boasts six bedrooms, all with custom outfitted closets, 4.5 baths and offers a seamless blend of modern luxury and timeless design throughout. This remarkable property offers a rare opportunity to enjoy a private, wooded oasis while being just moments away from the train and town. Avaiilable substantially furnished if desired.
Lease details
- Price
- $22,000 monthly
Directions
House is set back. Look for 971 sign on Fenimore Rd between Rocky Hollow and Fenbrook Dr. Follow driveway to last house at end on the left.
Location
- Street Address
- 971 Fenimore Rd
- County
- Westchester County
- School District
- Scarsdale
- Elevation
- 108 feet
Property details
- MLS Number
- MLSLI 801927
- Date Posted
Parcels
- 3289-003-000-00002-000-0054-1
Detailed attributes
Listing
- Type
- Residential Lease
- Subtype
- Single Family Residence
Lot
- Features
- Stream, Waterfront
Structure
- Style
- Contemporary
- Materials
- Frame
- Heating
- Fireplace, Geothermal, Heat Pump
Exterior
- Parking
- Carport, Driveway
- Features
- Part Wooded, Pool, Speakers, Views
Interior
- Room Count
- 11
- Rooms
- Bathroom x 5, Bedroom x 5
- Floors
- Hardwood
- Appliances
- Convection Oven, Cooktop, Dishwasher, Dryer, Freezer, Microwave, Refrigerator, Washer
- Features
- Built-In Features, Chandelier, Chefs Kitchen, Double Vanity, Eat-In Kitchen, Entertainment Cabinets, Entrance Foyer, First Floor Bedroom, First Floor Full Bath, Formal Dining, High Ceilings, Kitchen Island, Master Downstairs, Natural Woodwork, Open Floorplan, Open Kitchen, Pantry, Primary Bathroom, Quartz/Quartzite Counters, Recessed Lighting, Security System, Walk-In Closet(s)
Nearby schools
| Name | Level | District | Description |
|---|---|---|---|
| Quaker Ridge | Elementary | Scarsdale | — |
| Scarsdale Middle School | Middle | Scarsdale | — |
| Scarsdale Senior High School | High | Scarsdale | — |
Listing history
| Date | Event | Price | Change | Source |
|---|---|---|---|---|
| Jan 14, 2025 | New listing | $22,000 | — | MLSLI |