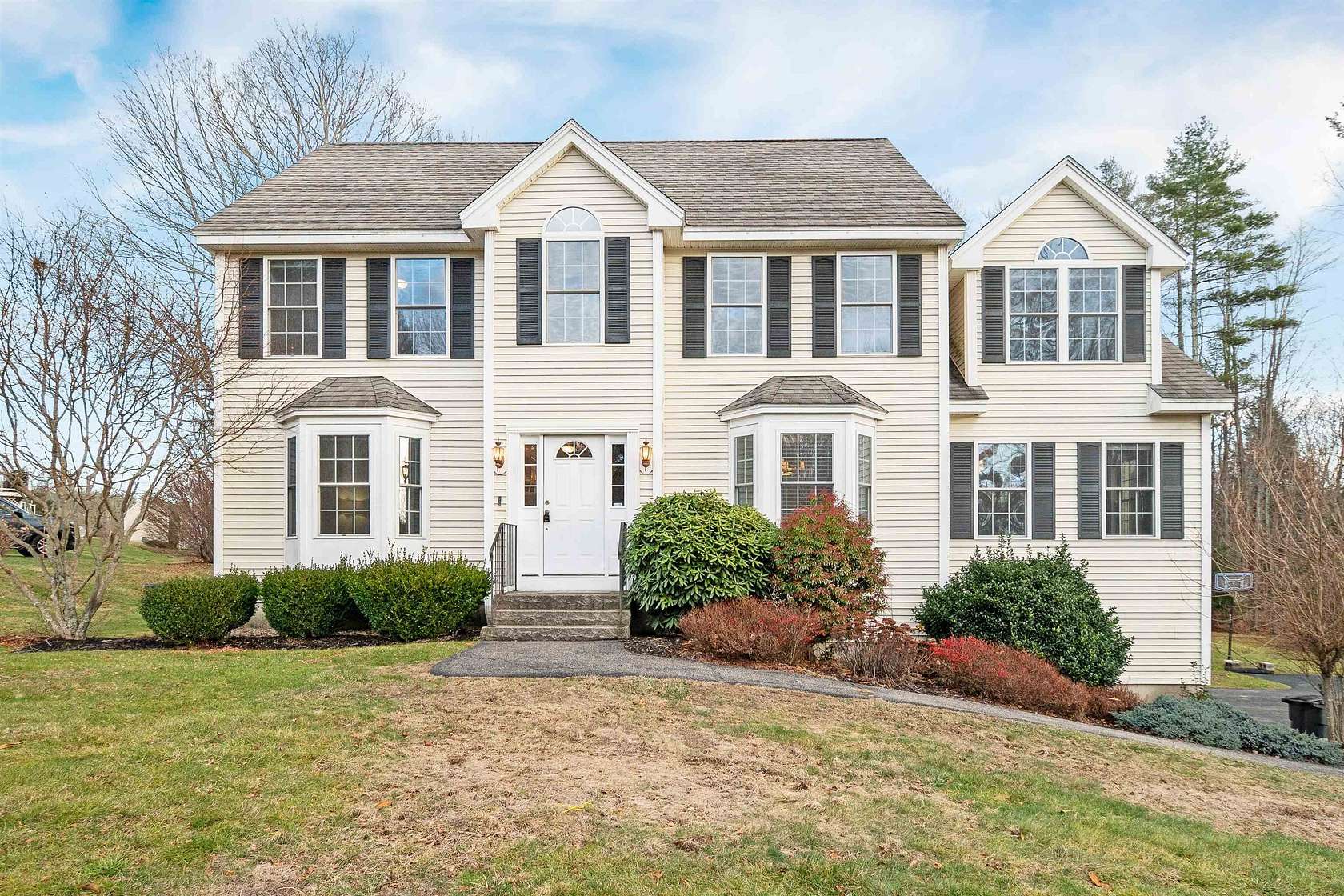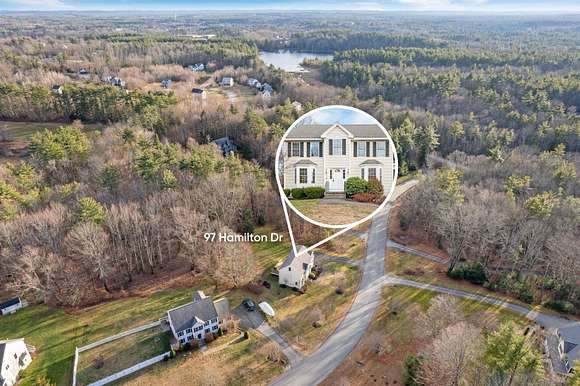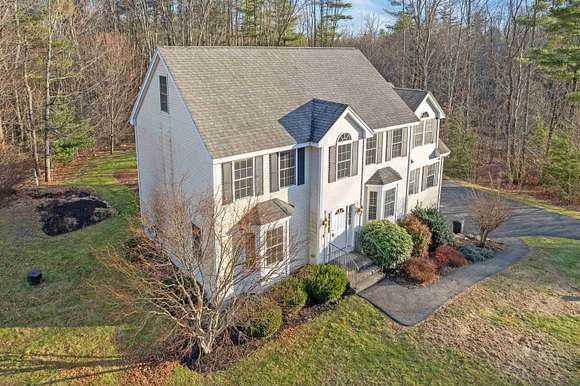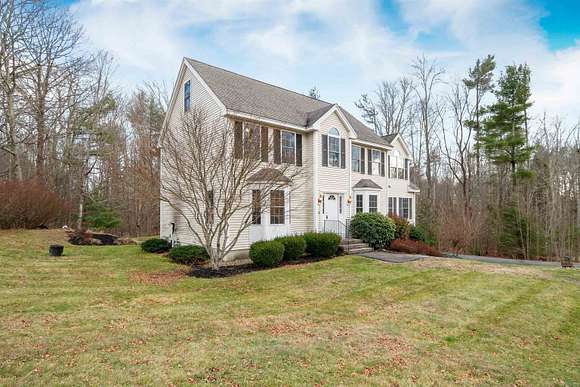Residential Land with Home for Sale in Epping, New Hampshire
97 Hamilton Dr Epping, NH 03042

























































Welcome to this stunning Colonial home in the sought-after Hamilton Heights neighborhood! Set on 2.28 acres, this property offers over 2,500 sq ft of versatile living space, combining classic charm with modern comfort. The first floor features a dedicated office space, a formal dining room, and a convenient half bath with a washer and dryer. The well-appointed kitchen, equipped with stainless steel appliances, flows seamlessly into the eat-in area and a spacious family room warmed by a cozy gas fireplace--perfect for hosting gatherings or relaxing after a long day. Step outside onto the expansive deck designed with space for a hot tub, overlooking the serene backyard that abuts a peaceful wooded area. On the second floor, you'll find four generously sized bedrooms, including a luxurious primary suite with a vaulted ceiling, an en-suite bathroom featuring a double vanity, and two large closets. Additional highlights include a new propane gas furnace, a secondary pellet stove, new garage doors, a Vivint security system, and a Ring camera setup. The window A/C units, washer, and dryer are also included for your convenience. Located just minutes from downtown Epping, shopping, and dining, this home offers comfort, convenience, and value in one of the area's most desirable neighborhoods. Don't miss this opportunity--schedule your showing today!
Location
- Street Address
- 97 Hamilton Dr
- County
- Rockingham County
- Community
- Hamilton Heights
- Elevation
- 230 feet
Property details
- Zoning
- RR
- MLS Number
- NNEREN 5024766
- Date Posted
Property taxes
- 2023
- $10,315
Expenses
- Home Owner Assessments Fee
- $395 annually
Parcels
- 08069-15-3-7
Detailed attributes
Listing
- Type
- Residential
- Subtype
- Single Family Residence
- Franchise
- Keller Williams Realty
Structure
- Stories
- 2
- Roof
- Shingle
- Heating
- Forced Air, Stove
Exterior
- Parking
- Garage, Paved or Surfaced
- Features
- Deck
Interior
- Room Count
- 8
- Rooms
- Basement, Bathroom x 3, Bedroom x 4
- Floors
- Carpet, Hardwood, Vinyl
- Appliances
- Dishwasher, Dryer, Gas Range, Microwave, Range, Refrigerator, Washer
- Features
- Dining Area, Fireplace, Gas Fireplace, Primary BR W/ Ba, Security, Security System, Smart Thermostat, Stove-Pellet, Walk-In Closet, Walkup Attic, Window Ac
Listing history
| Date | Event | Price | Change | Source |
|---|---|---|---|---|
| Dec 17, 2024 | New listing | $690,000 | — | NNEREN |