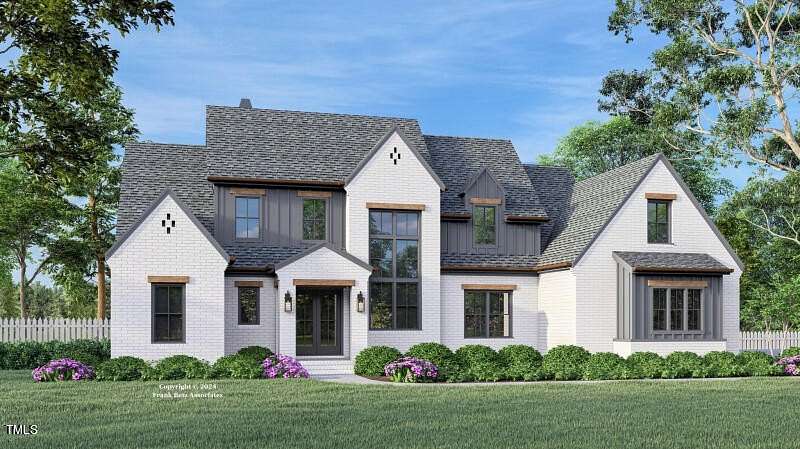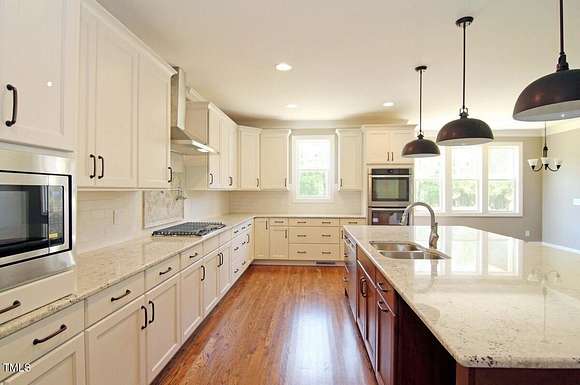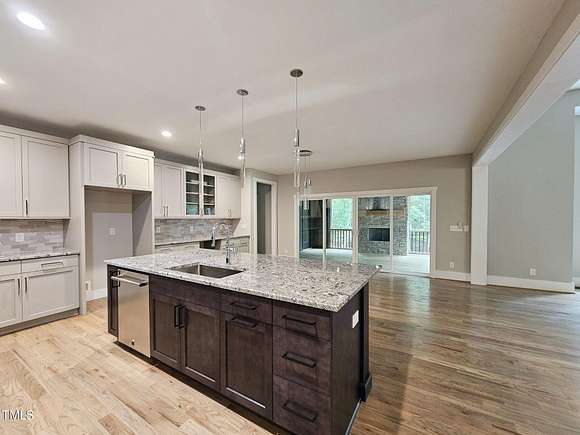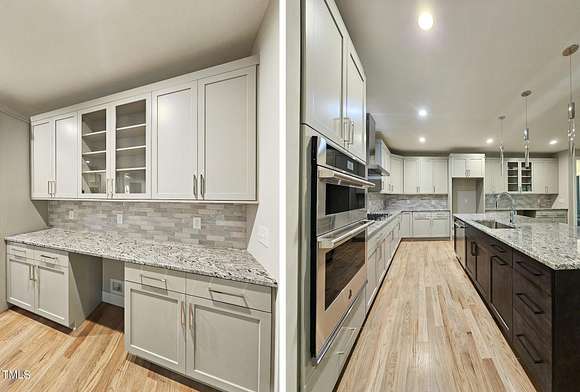Residential Land with Home for Sale in Pittsboro, North Carolina
97 Fox Oak Trl Pittsboro, NC 27312












Stunning presale custom home designed with modern, contemporary and classic medley. Big, bold windows. The expansive facade of the front exterior combines stark contrasts - brick with board and batt - with a nod toward classic and comfortable. Primary suite (with sumptuous spa bath) and private guest suite accompany additional main floor attributes including vast gathering areas, thoughtfully laid out chef kitchen with walk in pantry and big island, open living dining, a half bath in addition to the two ensuite baths on the main floor and showcase stairway. Upstairs, 2 more en-suite bedrooms with baths and an office join two huge entertainment rooms (one vaulted with even more spacious appeal) and a 5th full bath. In pre-construction phase now on 4+ wooded acres at the back of the cul de sac in the intimate Fox Oak neighborhood.
Photos represent similar finishes in homes by this custom home builder. This presale home is currently in pre-construction stage.
Location
- Street Address
- 97 Fox Oak Trl
- County
- Chatham County
- Community
- Fox Oak
- Elevation
- 472 feet
Property details
- MLS Number
- DMLS 10057386
- Date Posted
Property taxes
- 2024
- $452
Parcels
- 0095319
Detailed attributes
Listing
- Type
- Residential
- Subtype
- Single Family Residence
Structure
- Style
- Contemporary
- Stories
- 2
- Materials
- Board & Batten Siding, Brick, Fiber Cement, HardiPlank Type, Radiant Barrier
- Roof
- Shingle
- Cooling
- Heat Pumps, Zoned A/C
- Heating
- Central Furnace, Forced Air, Heat Pump, Zoned
Exterior
- Parking
- Garage
- Features
- Cul-de-Sac, Porch, Rear Porch, Screened, Wooded
Interior
- Room Count
- 17
- Rooms
- Bathroom x 5, Bedroom x 4, Bonus Room, Dining Room, Great Room
- Floors
- Carpet, Ceramic Tile, Hardwood, Tile, Wood
- Appliances
- Cooktop, Dishwasher, Microwave, Washer
- Features
- Bathtub/Shower Combination, Beamed Ceilings, Built-In Features, Double Vanity, Dual Closets, Entrance Foyer, Granite Counters, High Ceilings, Kitchen Island, Open Floorplan, Pantry, Primary Downstairs, Quartz Counters, Recessed Lighting, Room Over Garage, Separate Shower, Shower Only, Smooth Ceilings, Soaking Tub, Vaulted Ceiling(s), Walk-In Shower, Water Closet, Watersense Fixture(s)
Property utilities
| Category | Type | Status | Description |
|---|---|---|---|
| Water | Public | On-site | — |
Nearby schools
| Name | Level | District | Description |
|---|---|---|---|
| Chatham - Perry Harrison | Elementary | — | — |
| Chatham - Horton | Middle | — | — |
| Chatham - Northwood | High | — | — |
Listing history
| Date | Event | Price | Change | Source |
|---|---|---|---|---|
| Oct 9, 2024 | New listing | $1,295,000 | — | DMLS |