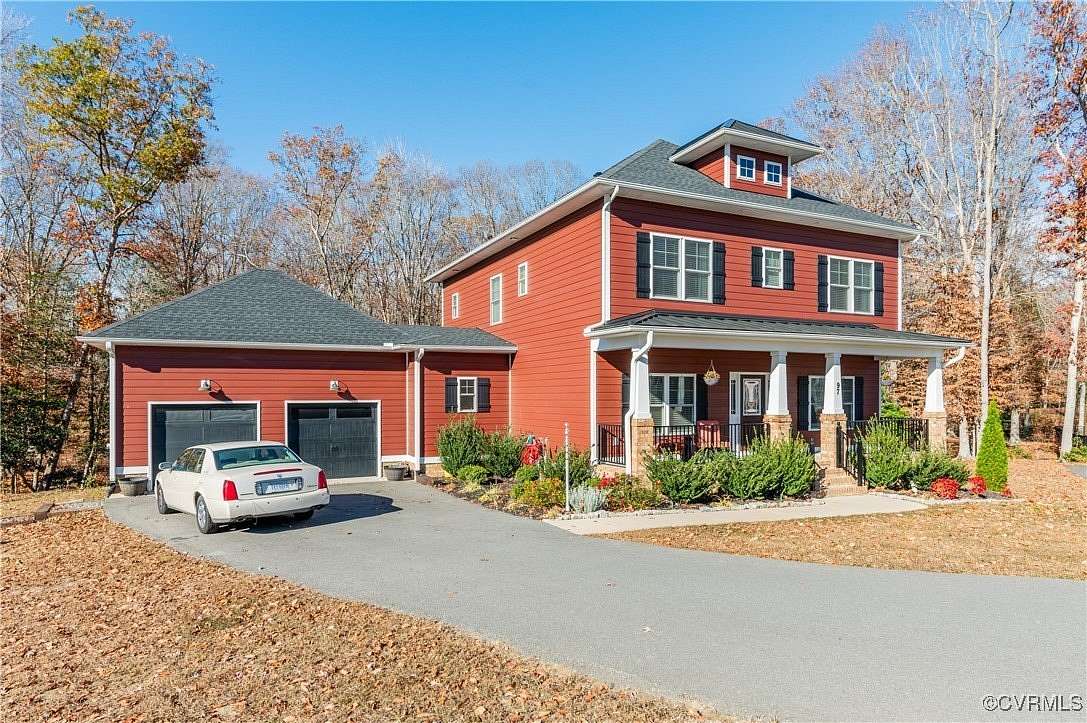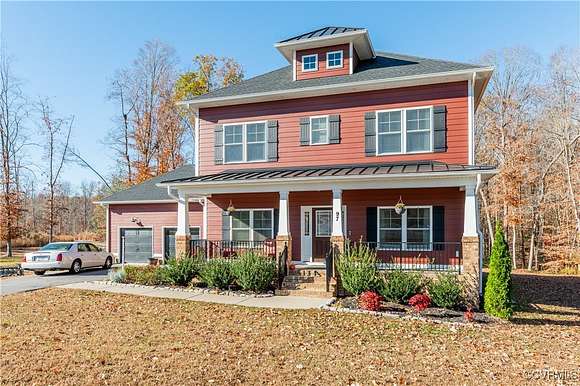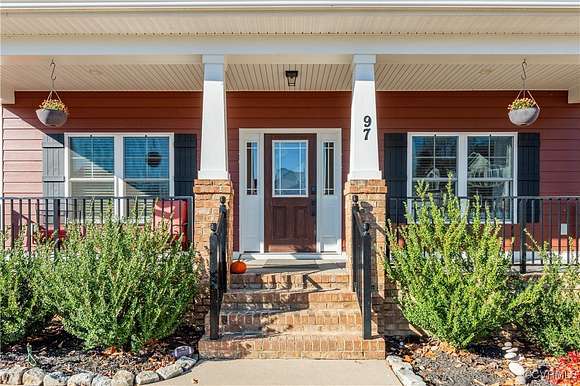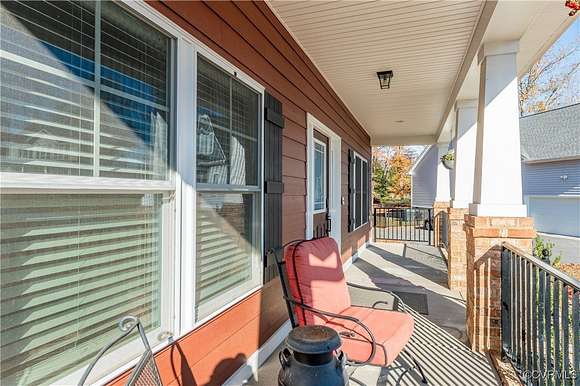Residential Land with Home for Sale in Aylett, Virginia
97 Estelle Ter Aylett, VA 23009















































Welcome home to 97 Estelle Terrace in King William County! Nestled in one of Aylett's newest subdivisions, McCauley Park, this like you home is ready for its new family! Arriving at the home you will find it located at the end of a quiet cul-de-sac street with a paved driveway and walkway leading you up to the covered front porch. Entering the home you are greeted with a spacious foyer flanked by a office space and first floor flex space currently being used as a playroom, but can be turned into a first floor bedroom, courtesy of the pocket doors and a large closet. Continuing on, you will find a fabulous open floor plan main living space with a gorgeous kitchen adorned with granite countertops, stainless steel appliances, breakfast bar and dining area. The living room has tons of natural light and the dining area is spacious and has access to the covered back deck. Heading upstairs you will find a conveniently located laundry room, full hall bathroom, secondary rooms with large closets and the primary bedroom. The primary bedroom is very spacious, as a walk-in closet, and large en suite. Heading out back, you will see the beautiful wooded views from the covered deck and the wide and spacious backyard, perfect for kids and pets. You don't want to miss out on this fabulous home, schedule your private showing today!!
Location
- Street Address
- 97 Estelle Ter
- County
- King William County
- Community
- McCauley Park
- Elevation
- 128 feet
Property details
- Zoning
- R-1
- MLS Number
- CVRMLS 2429708
- Date Posted
Property taxes
- 2024
- $2,794
Expenses
- Home Owner Assessments Fee
- $250 annually
Parcels
- 21-13-6
Legal description
MCCAULEY PARK SECTION 2
Detailed attributes
Listing
- Type
- Residential
- Subtype
- Single Family Residence
- Franchise
- Keller Williams Realty
Structure
- Stories
- 2
- Materials
- Block, HardiPlank Type
- Roof
- Shingle
Exterior
- Parking
- Driveway, Garage, Off Street, On Street, Paved or Surfaced
- Features
- Awnings, Culdesac, Deck, Paved Driveway, Porch
Interior
- Room Count
- 12
- Rooms
- Bathroom x 3, Bedroom x 4, Dining Room, Kitchen, Laundry, Living Room, Office
- Floors
- Carpet, Vinyl
- Appliances
- Cooktop, Dishwasher, Garbage Disposer, Microwave, Oven, Range, Washer
- Features
- Bath in Primary Bedroom, Bay Window, Ceiling Fans, Dining Area, Eat in Kitchen, Granite Counters, Kitchen Island, Pantry, Recessed Lighting, Walk in Closets
Nearby schools
| Name | Level | District | Description |
|---|---|---|---|
| Acquinton | Elementary | — | — |
| Hamilton Holmes | Middle | — | — |
| King William | High | — | — |
Listing history
| Date | Event | Price | Change | Source |
|---|---|---|---|---|
| Dec 2, 2024 | New listing | $514,950 | — | CVRMLS |