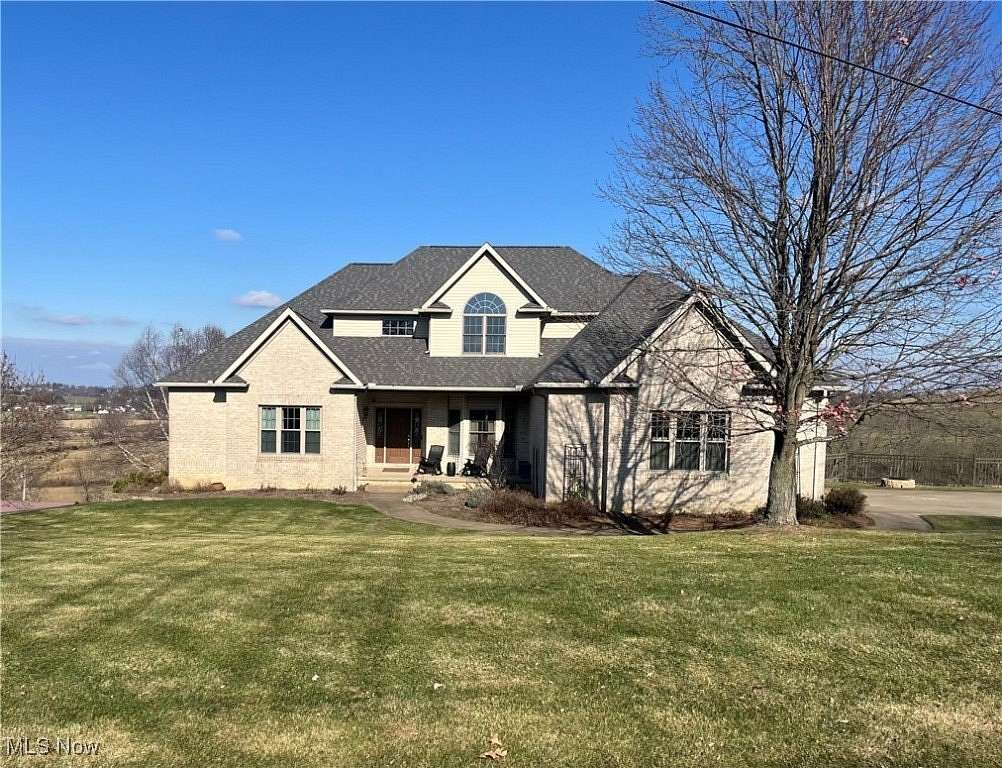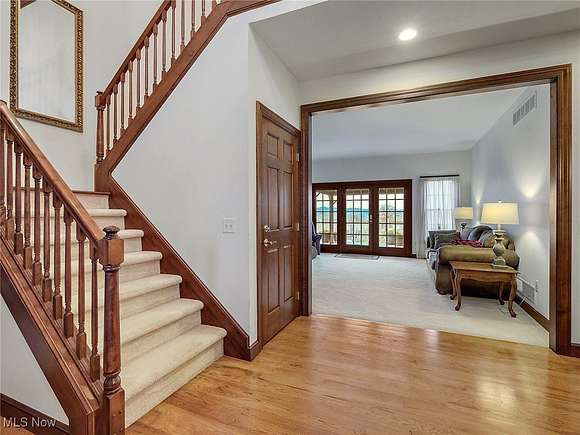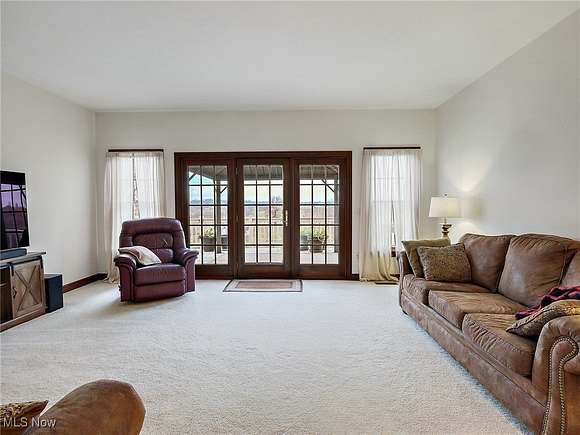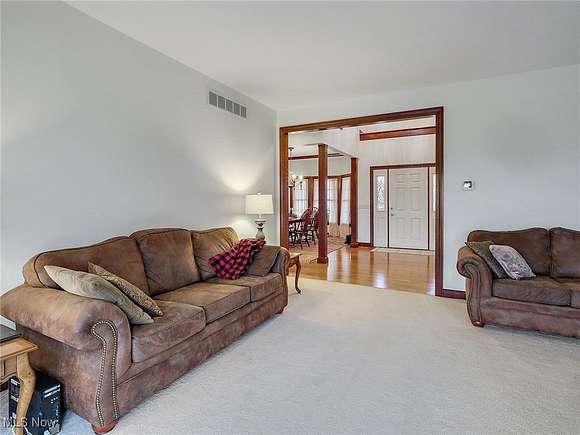Land with Home for Sale in Sugarcreek, Ohio
9659 Yoder Rd SW Sugarcreek, OH 44681











































One-Owner Brick Home on approximately 11.32 acres subject to survey with Pool and Walk-Out Lower Level Minutes from Sugarcreek! Discover your idyllic countryside haven where horses roam free and tranquility reigns. This top-quality two-story all brick home, lovingly maintained by its original owner, features 4 spacious bedrooms and 3.5 luxurious bathrooms, making it the perfect sanctuary for families and animal lovers alike. Step inside to a beautifully designed kitchen that opens up to a cozy gathering room, ideal for hosting friends and family. Enjoy the convenience of two master bedrooms-one located on the main floor with an en-suite bathroom and a generous walk-in closet, and another upstairs, offering privacy and comfort for guests or family members. The thoughtful layout also includes and office area with custom built-ins, perfect for remote work or study. With 9 foot ceilings throughout, the home feels open and inviting. The upstairs Jack and Jill bathroom adds functionality for family living, and the walk-out lower level offers additional living space with easy access to the outdoors. Step outside to your private oasis, featuring a spacious 32 X 48 shop or additional workspace, a beautiful above-ground pool, and deck perfect for relaxation and entertaining. The charming veranda adds to the allure, all set on a generous 11.32 acres, providing ample land for your farm animals or horses to thrive. Experience the best of rural living with easy access to Sugarcreek, all while enjoying the comfort of high-quality construction in a serene, picturesque setting. Don't miss this rare opportunity to own a slice of paradise from its original owner! Contact us today to schedule a viewing!
Directions
SR 39 TOWARDS SUGARCREEK, L ON RAGERSVILLE RD TO R ON BOLLMAN RD, R ON PLEASANT VALLEY TO L YODER RD. SW
Location
- Street Address
- 9659 Yoder Rd SW
- County
- Tuscarawas County
- School District
- Garaway LSD - 7903
- Elevation
- 1,010 feet
Property details
- MLS Number
- NEOHREX 5089310
- Date Posted
Property taxes
- 2023
- $7,096
Parcels
- 0101038013
Legal description
4 8 12 PR NW 11.32A
Detailed attributes
Listing
- Type
- Residential
- Subtype
- Single Family Residence
- Franchise
- RE/MAX International
Lot
- Views
- Panorama
Structure
- Style
- Conventional
- Stories
- 2
- Materials
- Brick
- Roof
- Asphalt
- Heating
- Fireplace
Exterior
- Parking
- Driveway, Garage
Interior
- Room Count
- 9
- Rooms
- Bathroom x 4, Bedroom x 4, Dining Room, Kitchen, Laundry, Living Room, Office
- Appliances
- Dishwasher, Garbage Disposer, Oven, Range, Refrigerator, Washer
- Features
- Bookcases, Built in Features, Cathedral Ceilings, Ceiling Fans, Central Vacuum, Crown Molding, Eat in Kitchen, Entrance Foyer, Granite Counters, Jetted Tub, Kitchen Island, Natural Woodwork, Open Floorplan, Primary Downstairs, Soaking Tub, Walk in Closets
Listing history
| Date | Event | Price | Change | Source |
|---|---|---|---|---|
| Dec 8, 2024 | New listing | $1,179,800 | — | NEOHREX |