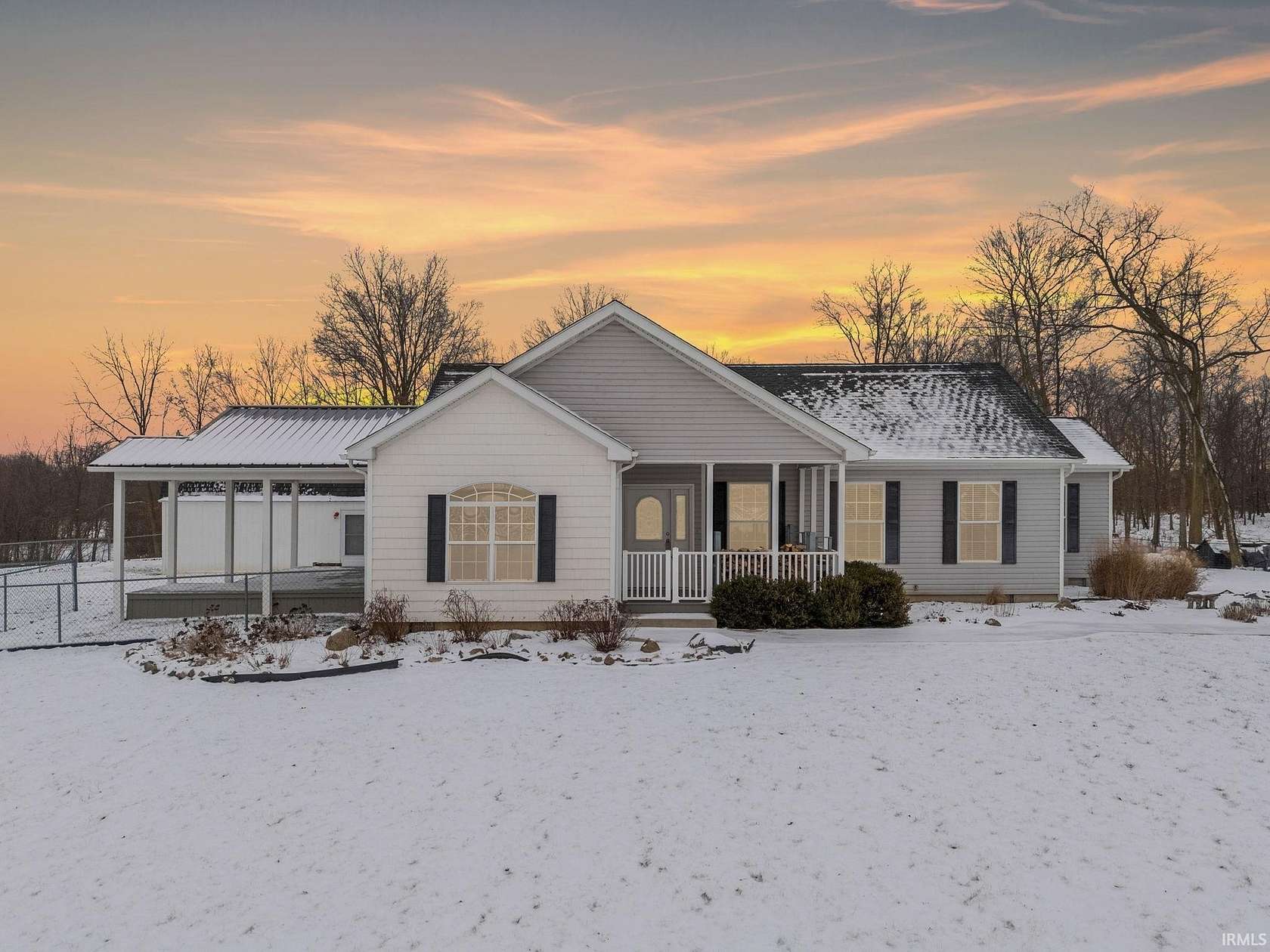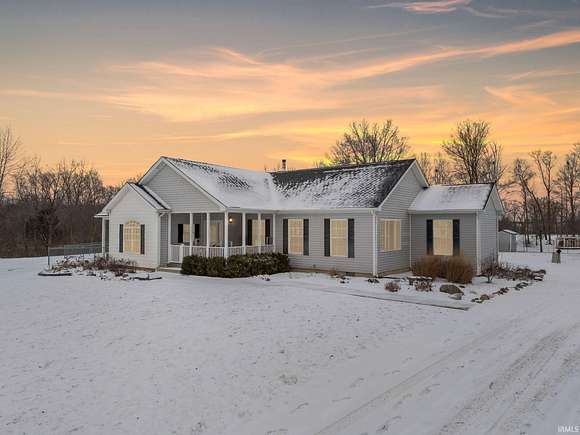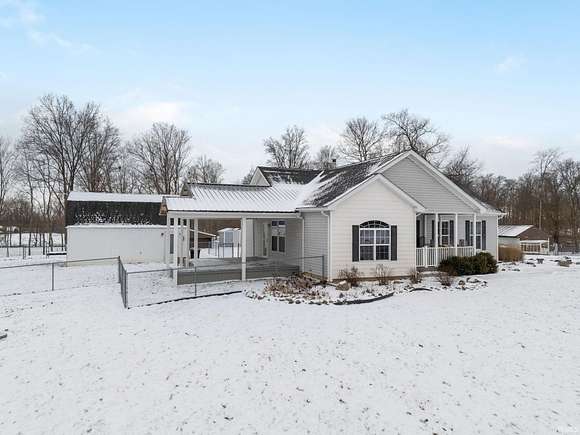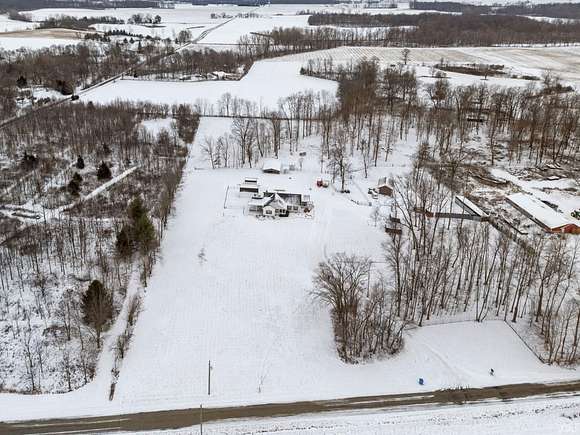Residential Land with Home for Sale in North Manchester, Indiana
9641 W River Rd North Manchester, IN 46962



































Nestles on a quiet road, this stunning one story home offers the perfect blend of modern updates and serene farm life. This property is a true gem and offers something for everyone. From the front porch, step inside to discover an open concept floor plan that will take your breath away! Gorgeous bamboo flooring flows throughout the home, adding warmth and elegance. The kitchen features ample custom built cabinetry, a chef's island, granite countertops, and stainless steel appliances all illuminated with natural light. The wood burning stove keeps the dining room and family room toasty warm in the winter months, but open the door to a covered deck built for loads of entertainment or quiet tranquil evenings all summer! The spacious main bedroom en suite offers a luxurious bathroom with double vanities and a walk in shower and closet. Two additional bedrooms share another full bathroom in the split bedroom plan. The home is meticulous with several upgrades including new furnace and central air in 2022, new roof in 2022, bamboo flooring, all appliances new in 2021. The exterior has too many amenities to mention but included are fenced yard, electric fenced pastures, partially wooded land, 26'x38' pole building, 32'x16' pole building/chicken coop, 10'x56' lean to, 16'x24' heated shed with storm shelter, several small sheds (some new), winding driveway, and picturesque views year round! Come on home!
Directions
State Road 114 East to 950W then West on Eel River Road.
Location
- Street Address
- 9641 W River Rd
- County
- Whitley County
- School District
- Whitko
- Elevation
- 817 feet
Property details
- MLS Number
- CIRMLS 202500613
- Date Posted
Property taxes
- Recent
- $2,317
Parcels
- 92-08-18-000-410.900-001
Detailed attributes
Listing
- Type
- Residential
- Subtype
- Single Family Residence
Structure
- Style
- Ranch
- Stories
- 1
- Heating
- Fireplace, Forced Air
Exterior
- Fencing
- Fenced
- Features
- Fence, Pole/Post Building
Interior
- Room Count
- 9
- Rooms
- Bathroom x 2, Bedroom x 3, Dining Room, Great Room, Kitchen, Laundry, Living Room
- Appliances
- Dryer, Garbage Disposer, Microwave
- Features
- Closet(s) Walk-In, Countertops-Stone, Custom Cabinetry, Deck Covered, Detector-Smoke, Dishwasher, Disposal, Dryer Hook Up Electric, Formal Dining Room, Foyer Entry, Kitchen Exhaust Hood, Kitchen Island, Landscaped, Main Floor Laundry, Main Level Bedroom Suite, Open Floor Plan, Porch Covered, Range-Gas, Range/Oven Hook Up Gas, Refrigerator, Split BR Floor Plan, Stand Up Shower, Tub and Separate Shower, Washer Hook-Up, Water Softener-Owned, Window Treatment-Blinds
Property utilities
| Category | Type | Status | Description |
|---|---|---|---|
| Power | Grid | On-site | — |
| Water | Public | On-site | — |
Nearby schools
| Name | Level | District | Description |
|---|---|---|---|
| South Whitley | Elementary | Whitko | — |
| Whitko | Middle | Whitko | — |
| Whitko | High | Whitko | — |
Listing history
| Date | Event | Price | Change | Source |
|---|---|---|---|---|
| Jan 10, 2025 | New listing | $389,900 | — | CIRMLS |