Residential Land with Home for Sale in Huntingtown, Maryland
960 Bowie Shop Rd Huntingtown, MD 20639
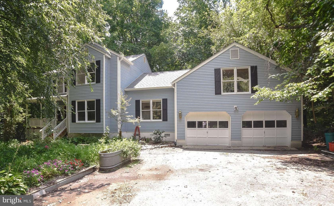
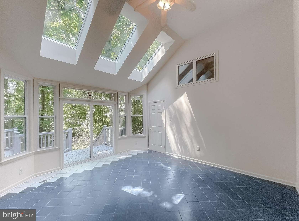
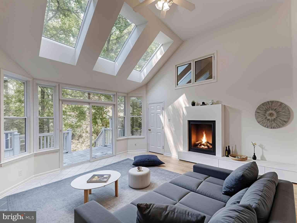
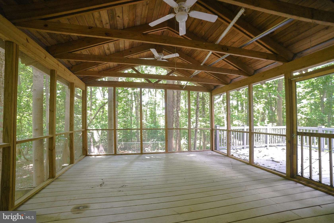
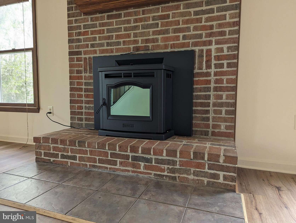
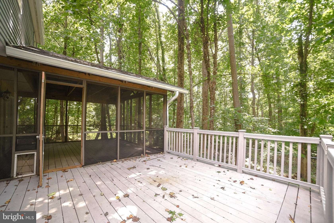
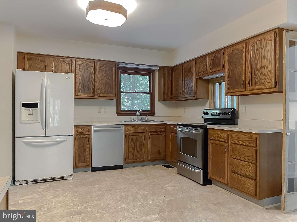
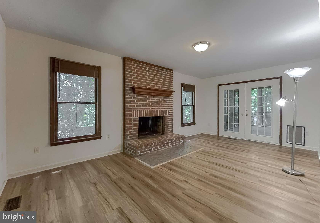
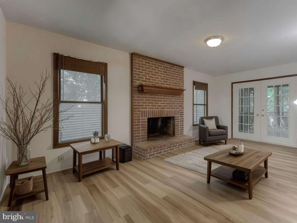
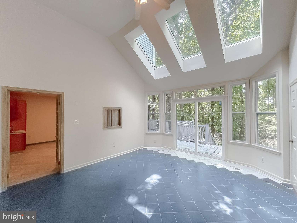
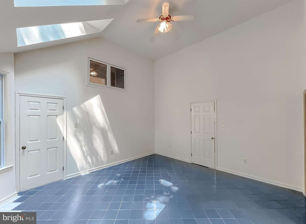
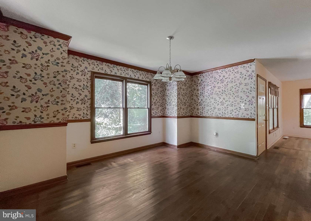
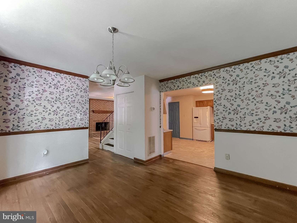
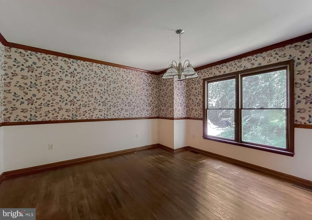
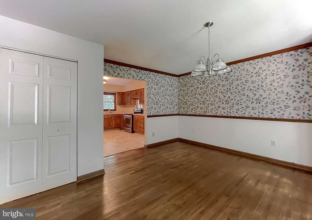
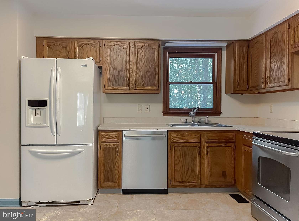
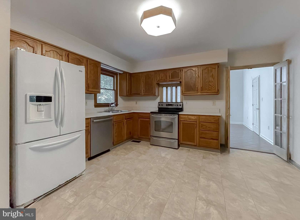
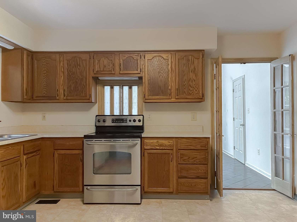
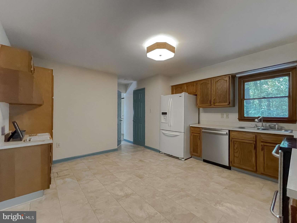
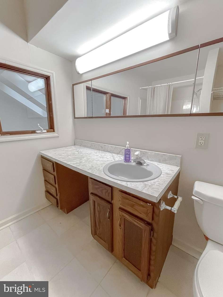
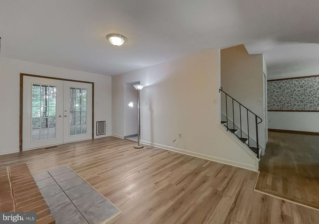
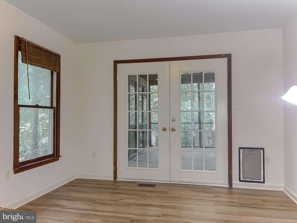
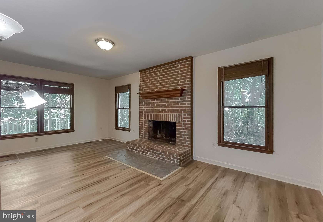
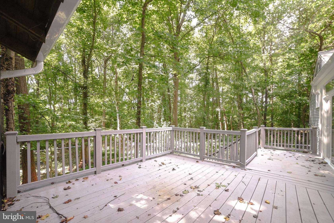
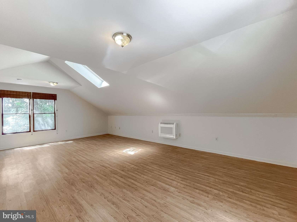
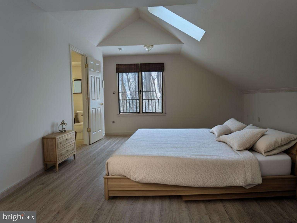
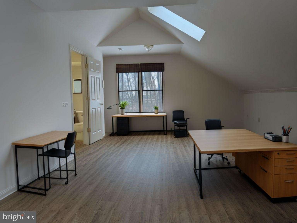
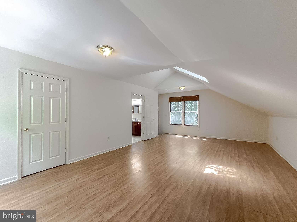
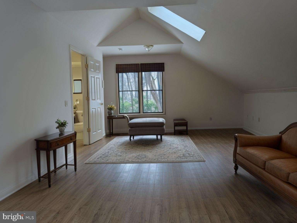
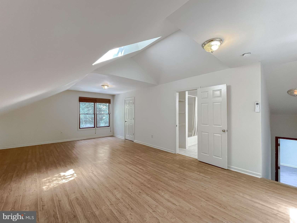
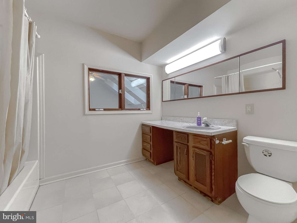
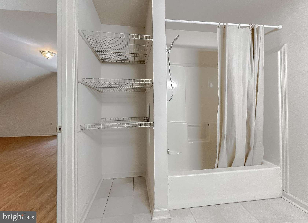
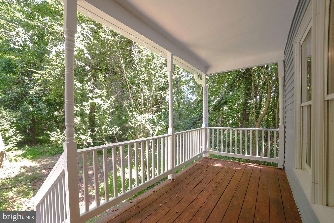
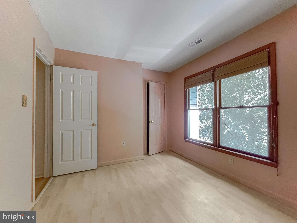
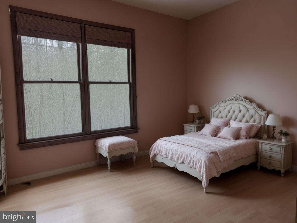
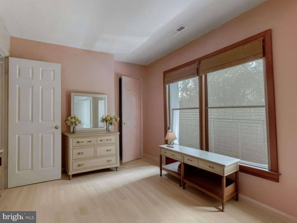
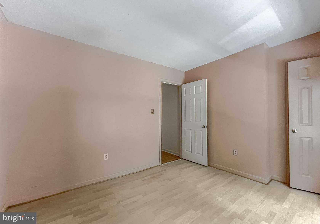
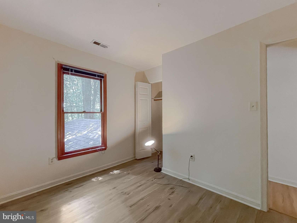
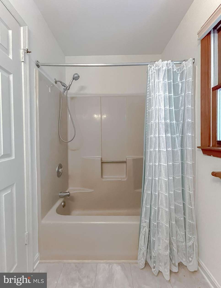
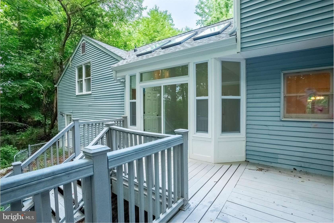
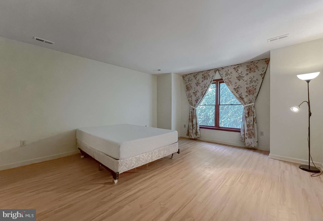
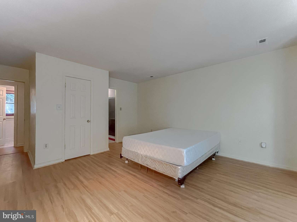
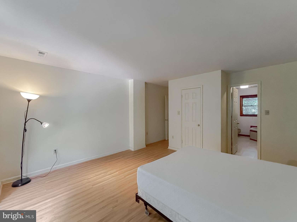
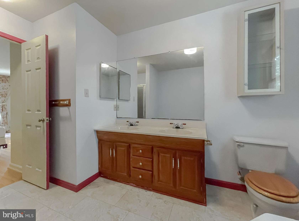
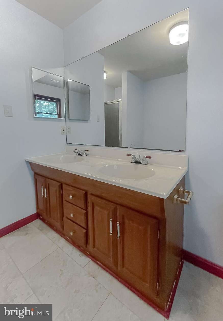
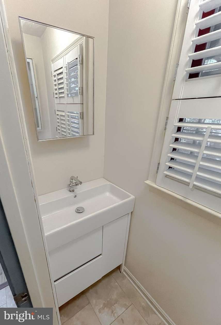
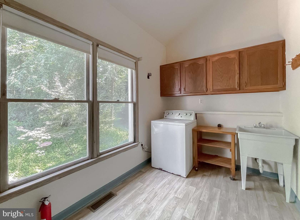
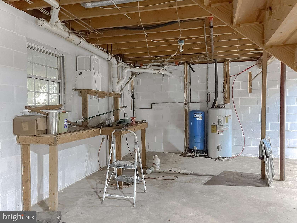
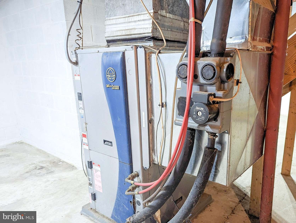
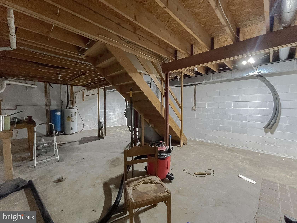
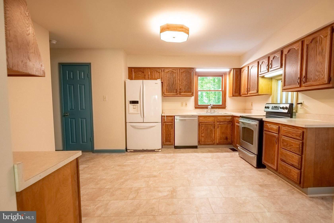
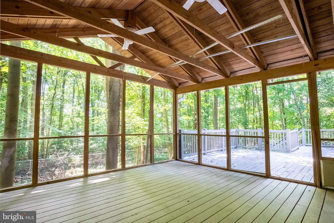
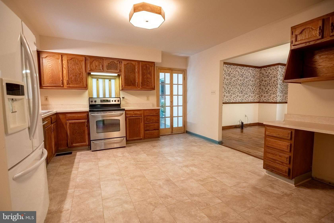
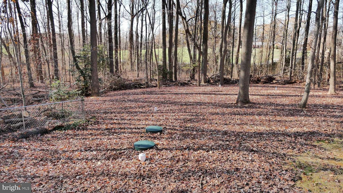
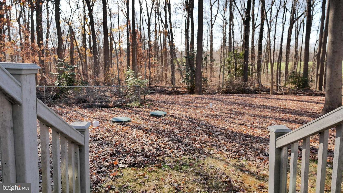
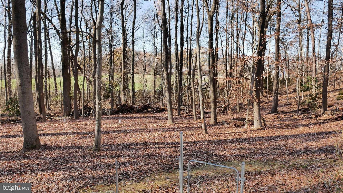
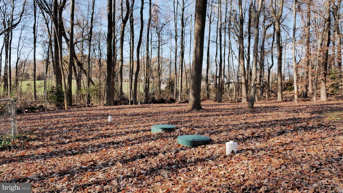
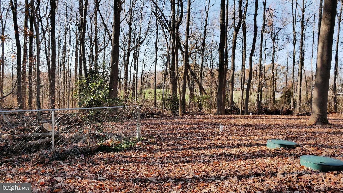
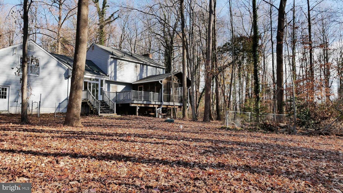
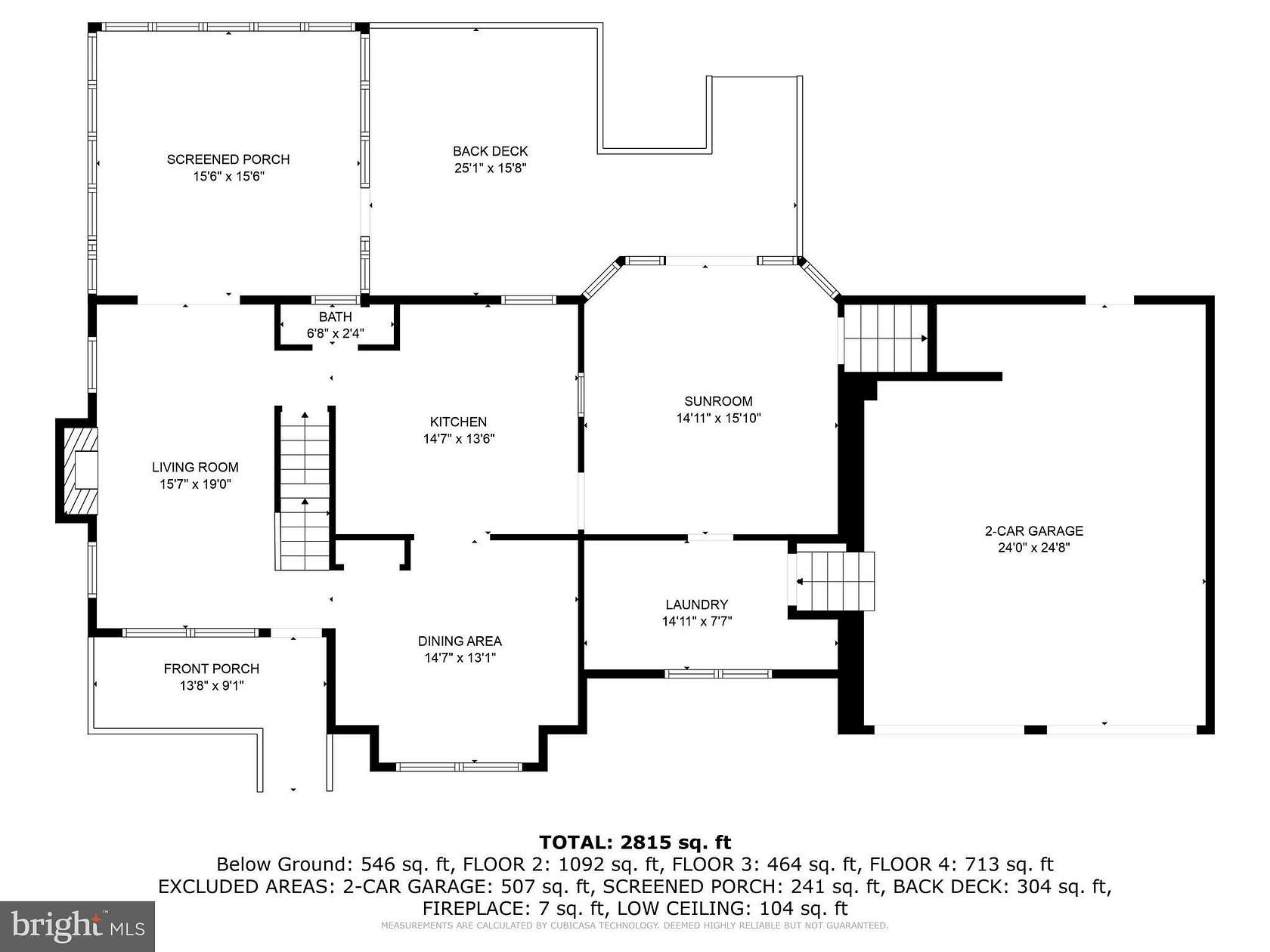
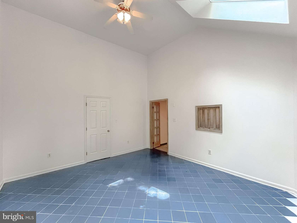
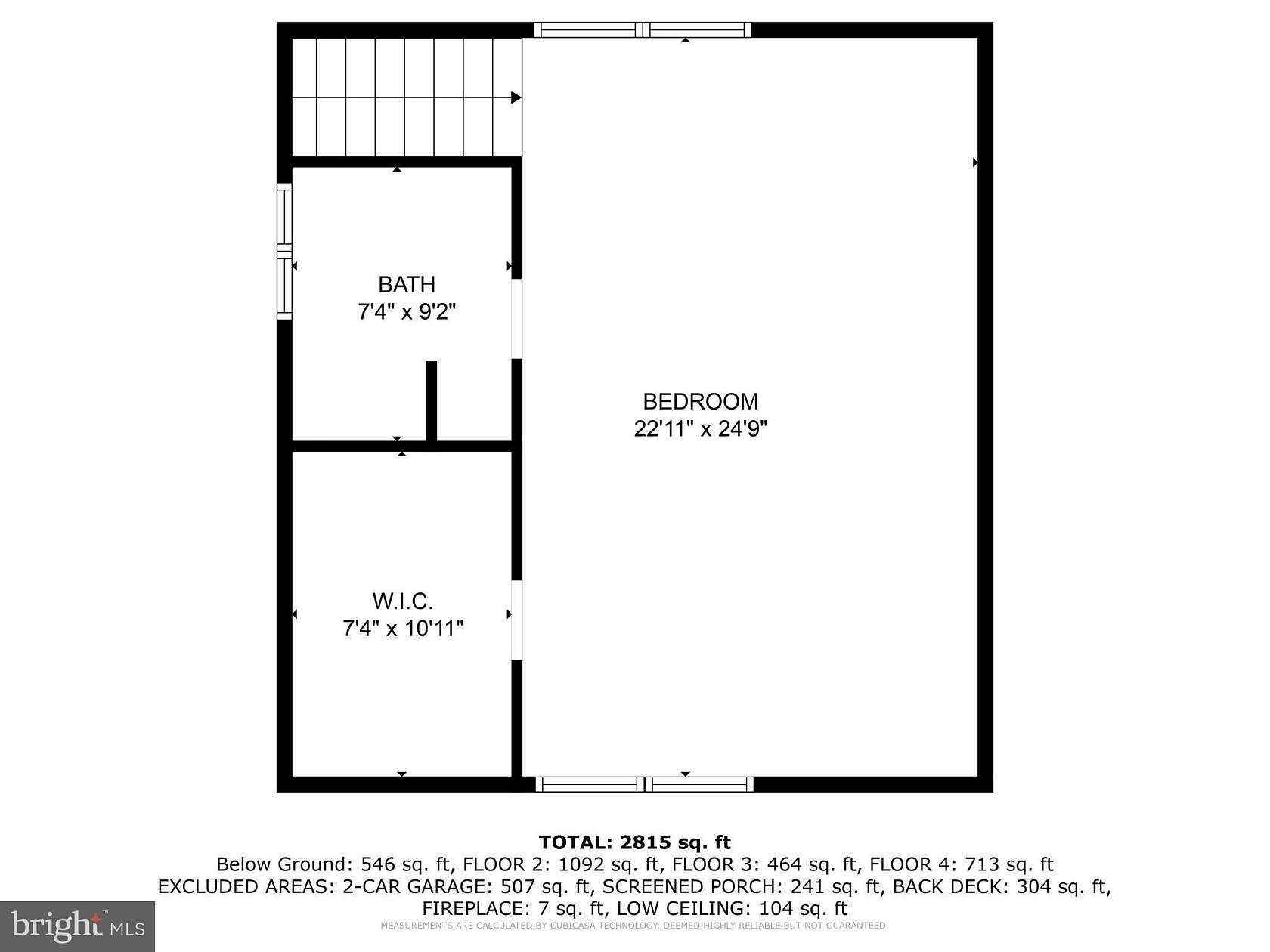
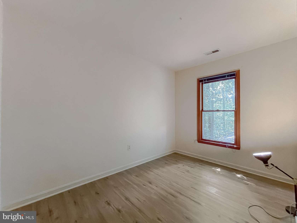
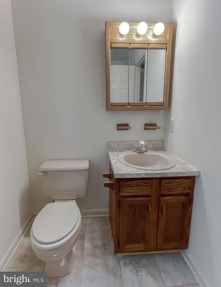
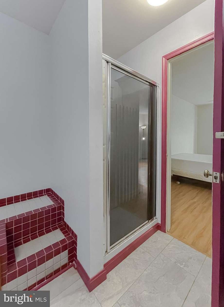
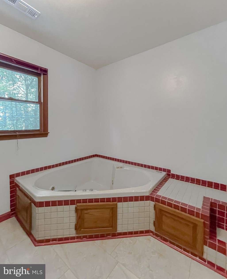
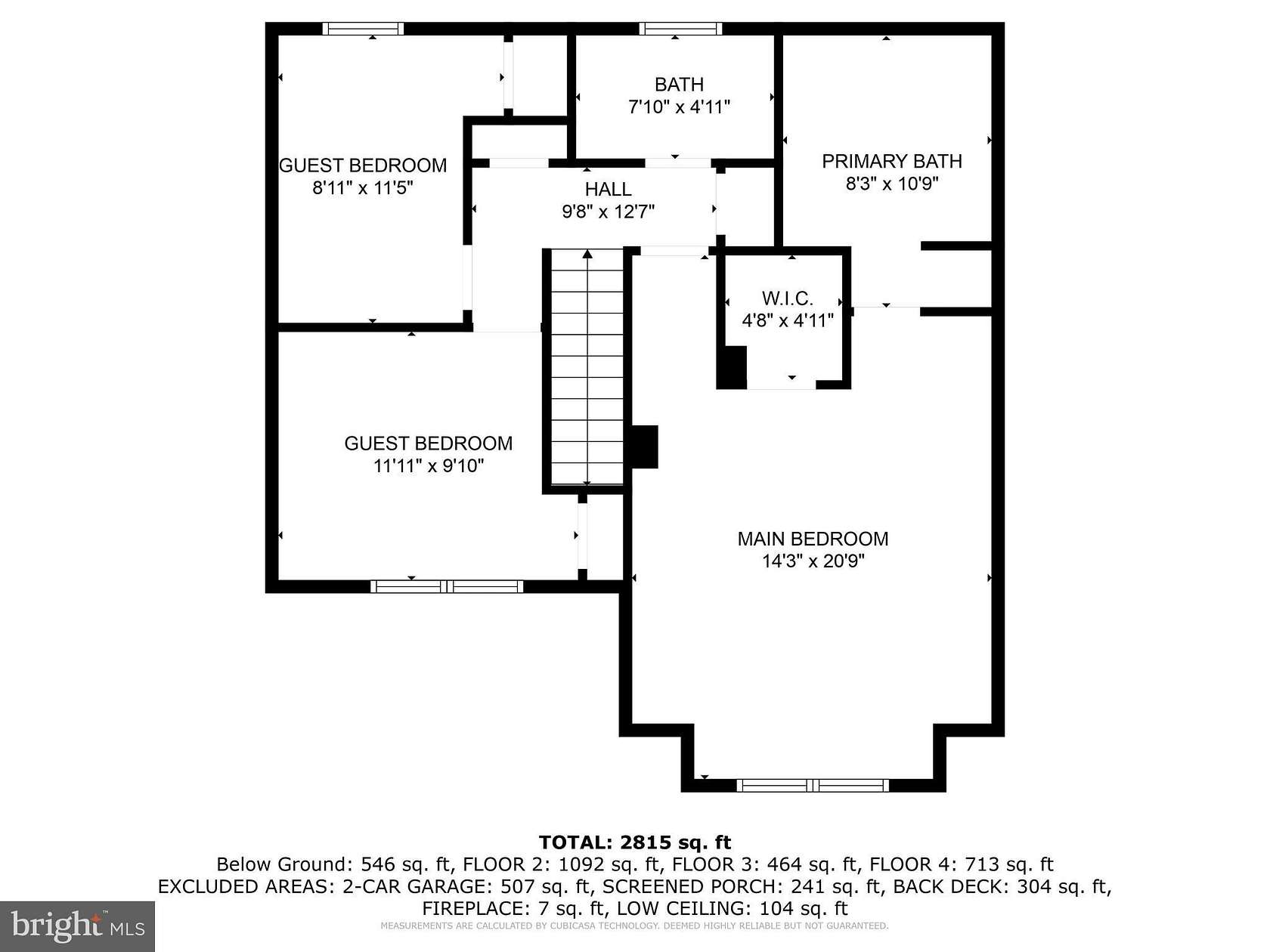
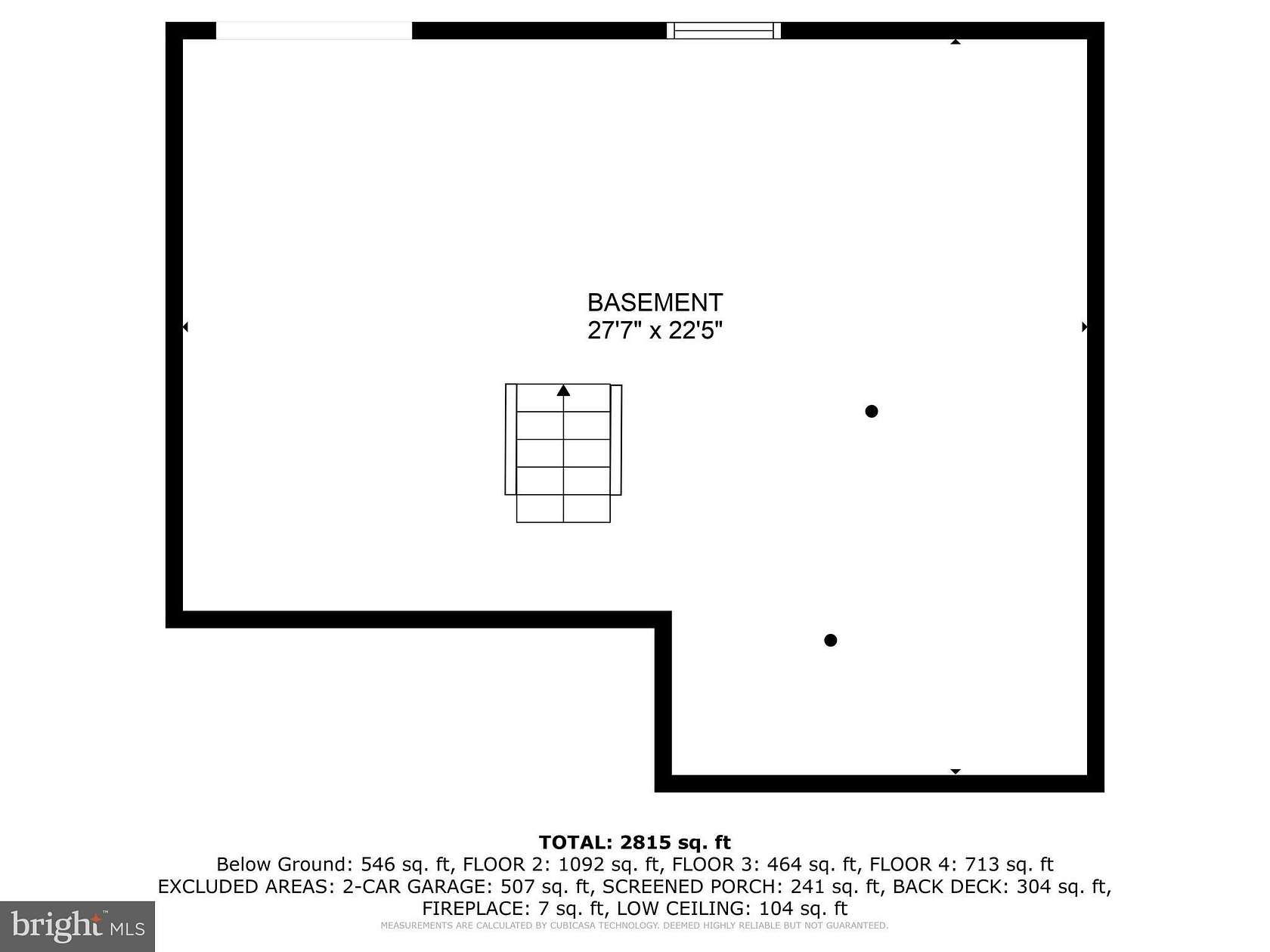
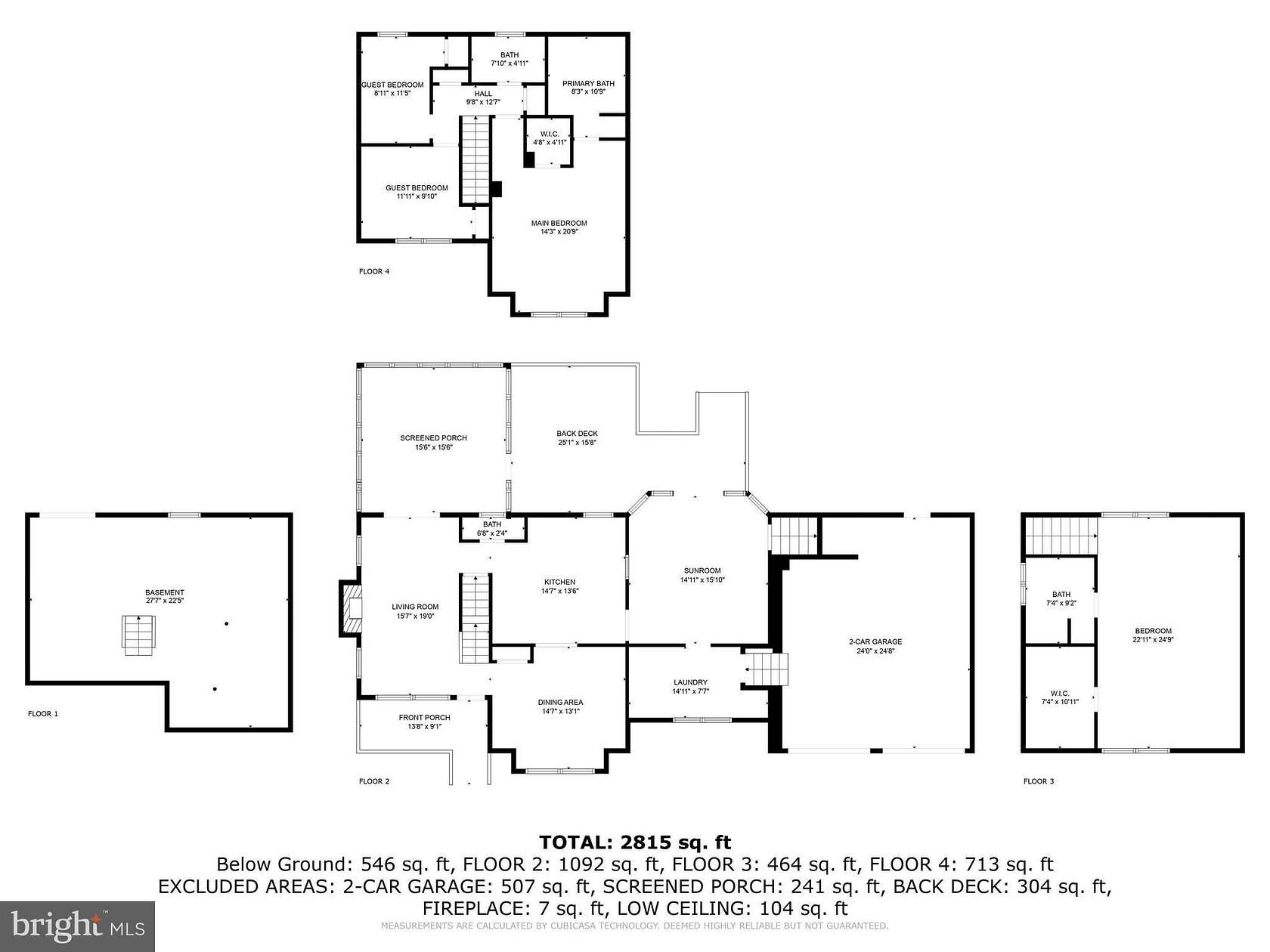





































































Perfect investment opportunity with unique rental capabilities. Or you can enjoy the privacy and potential as a residential time! Brand new septic system installed, the roof and gutters are one year old, geothermal energy for cost efficiency, brand new pellet stove installed that will keep the whole home toasty warm, award-winning schools nearby, the in-law suite with its own split unit for climate control, privacy on your own three acres of yard space, and more!
Enjoy the wooded privacy of over three acres of forestry of flat yard space. Step into the classic layout of the home where you're instantly welcomed by the warmth of the fireplace, the sleek hardwood floors of the dining room, and the new flooring in the living room that extends to a screened porch, immersing you in the tranquility of the surrounding woods with a large screened in porch to enjoy without disturbance.
You will enjoy the open kitchen that steps into a sunlit sunroom with a new sliding glass door. The two-car garage, apart from its primary use, offers ample storage and boasts a self-contained in-law suite complete with a full bathroom, temperature control, and a full closet, offering flexibility for additional living space or a secluded office.
Talking about temperature control, you'll enjoy the cost benefits of a geothermal heating/cooling system, keeping your home ambient while keeping those bills low. Retreat into one of the four bedrooms, and please reference the floor plans in the pictures for a layout that flows throughout the home.
This colonial masterpiece perfectly marries charm, upgrades, and functionality. Don't let this treasure slip away. Book your private tour today and take the first step towards making this house your lasting home.
Location
- Street Address
- 960 Bowie Shop Rd
- County
- Calvert County
- School District
- Calvert County Public Schools
- Elevation
- 135 feet
Property details
- MLS Number
- TREND MDCA2018958
- Date Posted
Property taxes
- Recent
- $5,091
Parcels
- 0502065800
Detailed attributes
Listing
- Type
- Residential
- Subtype
- Single Family Residence
Structure
- Style
- Colonial
- Materials
- Vinyl Siding
- Cooling
- Ceiling Fan(s), Central A/C
- Heating
- Fireplace, Forced Air, Heat Pump, Stove
Exterior
- Parking Spots
- 6
- Parking
- Driveway
Interior
- Rooms
- Basement, Bathroom x 4, Bedroom x 4
- Appliances
- Dishwasher, Refrigerator, Washer
- Features
- Attic, Ceiling Fan(s), Dining Area, Formal/Separate Dining Room, Traditional Floor Plan, Wood Floors
Nearby schools
| Name | Level | District | Description |
|---|---|---|---|
| Huntingtown | Elementary | Calvert County Public Schools | — |
| Plum Point | Middle | Calvert County Public Schools | — |
| Huntingtown | High | Calvert County Public Schools | — |
Listing history
| Date | Event | Price | Change | Source |
|---|---|---|---|---|
| Mar 18, 2025 | Price drop | $529,900 | $9,090 -1.7% | TREND |
| Mar 5, 2025 | Price drop | $538,990 | $10 0% | TREND |
| Feb 15, 2025 | Back on market | $539,000 | — | TREND |
| Jan 30, 2025 | Under contract | $539,000 | — | TREND |
| Jan 16, 2025 | Price drop | $539,000 | $10,900 -2% | TREND |
| Nov 29, 2024 | New listing | $549,900 | — | TREND |